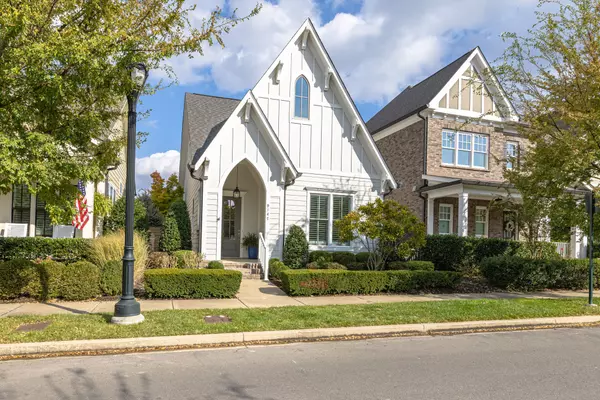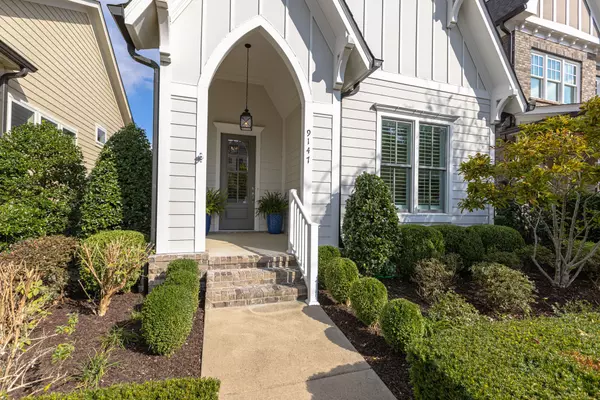$914,750
$937,000
2.4%For more information regarding the value of a property, please contact us for a free consultation.
3 Beds
3 Baths
2,187 SqFt
SOLD DATE : 11/09/2022
Key Details
Sold Price $914,750
Property Type Single Family Home
Sub Type Single Family Residence
Listing Status Sold
Purchase Type For Sale
Square Footage 2,187 sqft
Price per Sqft $418
Subdivision Westhaven Sec 41
MLS Listing ID 2447101
Sold Date 11/09/22
Bedrooms 3
Full Baths 3
HOA Fees $134/qua
HOA Y/N Yes
Year Built 2016
Annual Tax Amount $2,948
Lot Size 4,356 Sqft
Acres 0.1
Lot Dimensions 33 X 135
Property Description
Charming Caroline floor plan welcomes you home to open living with 10 ft ceilings and 8 ft doors | Primary and guest suite on first floor allow for one-level living | Additional guest suite with full bath and bonus on second floor | Three, full upgraded bathrooms | An eat-in kitchen with large island, quartz countertops and cabinets to the ceiling | Walk-in pantry | Well-kept landscape and a side, courtyard patio grants privacy for entertaining and relaxing | Fresh paint | New Carpet | Plantation Shutters | Hardwood floors and stairs | Insulated Garage | Enjoy community amenities including multiple pools, fitness center, tennis, golf, waterfront activities and abundant green space | Move-in ready PREF LENDER TO PROVIDE 1% OF LOAN AMOUNT TOWARD BUYER'S INTEREST RATE BUY DOWN / CLOSING COSTS
Location
State TN
County Williamson County
Rooms
Main Level Bedrooms 2
Interior
Interior Features Ceiling Fan(s), Extra Closets, Utility Connection, Walk-In Closet(s)
Heating Central
Cooling Electric
Flooring Carpet, Finished Wood, Tile
Fireplaces Number 1
Fireplace Y
Appliance Dishwasher, Disposal, Dryer, Microwave, Refrigerator, Washer
Exterior
Exterior Feature Garage Door Opener, Irrigation System
Garage Spaces 2.0
View Y/N false
Private Pool false
Building
Lot Description Level
Story 2
Sewer Public Sewer
Water Public
Structure Type Fiber Cement
New Construction false
Schools
Elementary Schools Pearre Creek Elementary School
Middle Schools Hillsboro Elementary/ Middle School
High Schools Independence High School
Others
HOA Fee Include Recreation Facilities
Senior Community false
Read Less Info
Want to know what your home might be worth? Contact us for a FREE valuation!

Our team is ready to help you sell your home for the highest possible price ASAP

© 2025 Listings courtesy of RealTrac as distributed by MLS GRID. All Rights Reserved.
"My job is to find and attract mastery-based agents to the office, protect the culture, and make sure everyone is happy! "






