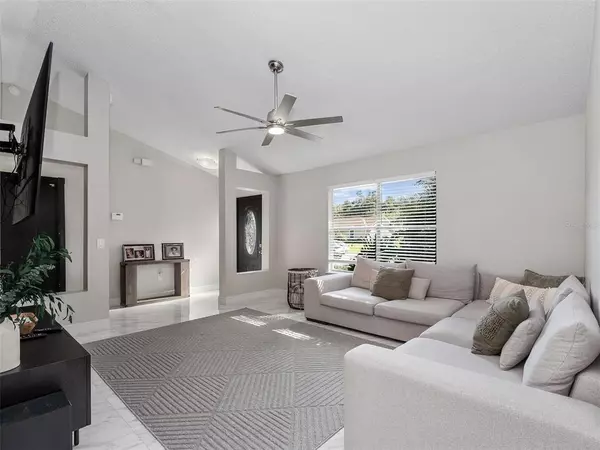$425,000
$425,000
For more information regarding the value of a property, please contact us for a free consultation.
3 Beds
2 Baths
1,732 SqFt
SOLD DATE : 11/04/2022
Key Details
Sold Price $425,000
Property Type Single Family Home
Sub Type Single Family Residence
Listing Status Sold
Purchase Type For Sale
Square Footage 1,732 sqft
Price per Sqft $245
Subdivision Sawmill Ph 01
MLS Listing ID O6059944
Sold Date 11/04/22
Bedrooms 3
Full Baths 2
Construction Status Appraisal,Financing,Inspections
HOA Fees $12/ann
HOA Y/N Yes
Originating Board Stellar MLS
Year Built 1990
Annual Tax Amount $3,175
Lot Size 10,454 Sqft
Acres 0.24
Lot Dimensions 140x175
Property Description
Step into your open floor plan in a highly desired neighborhood with lots of upgrades for you to enjoy. The entire home has been freshly painted inside. the front living area with large windows for natural light flows directly into the dining room. The newly remodeled kitchen is the heart of the home with beautiful Quartz counter tops; Look out onto the pool deck and oversized back yard through the kitchen window above the sink. Take advantage of your outdoor kitchen as you entertain guests while they splash in the screened in pool and spa. owner’s suite complete with brand new wood-look tile that adds a soft and cozy touch to the entire room. Plenty of storage for all your shoes in your expansive walk-in closet with customized built-in shelves. Wash away the day in your freshly renovated beautifully tiled owners shower or soak away your worries in your garden tub. The house is a split floor plan with two other large bedrooms on the other side of the house. Both additional bedrooms have wood-look laminate flooring. The guest bath features granite counters and wood look tile flooring.
Location
State FL
County Orange
Community Sawmill Ph 01
Zoning R-1A
Rooms
Other Rooms Breakfast Room Separate, Family Room, Formal Living Room Separate
Interior
Interior Features Eat-in Kitchen, Kitchen/Family Room Combo, Master Bedroom Main Floor, Open Floorplan, Solid Surface Counters, Split Bedroom, Walk-In Closet(s)
Heating Central
Cooling Central Air
Flooring Tile, Vinyl
Furnishings Unfurnished
Fireplace false
Appliance Dishwasher, Disposal, Electric Water Heater, Range
Laundry In Garage
Exterior
Exterior Feature Fence, French Doors
Parking Features Garage Door Opener, Ground Level
Garage Spaces 2.0
Fence Vinyl
Pool Gunite, In Ground, Screen Enclosure
Community Features Deed Restrictions
Utilities Available Cable Available, Cable Connected, Electricity Connected, Public
Roof Type Shingle
Porch Deck, Rear Porch, Screened
Attached Garage true
Garage true
Private Pool Yes
Building
Lot Description In County, Level, Near Golf Course, Sidewalk, Paved
Story 1
Entry Level One
Foundation Slab
Lot Size Range 0 to less than 1/4
Sewer Septic Tank
Water Public
Architectural Style Traditional
Structure Type Stucco
New Construction false
Construction Status Appraisal,Financing,Inspections
Schools
Elementary Schools Prairie Lake Elementary
Middle Schools Ocoee Middle
High Schools Wekiva High
Others
Pets Allowed Yes
HOA Fee Include Common Area Taxes
Senior Community No
Ownership Fee Simple
Monthly Total Fees $12
Acceptable Financing Cash, Conventional, FHA, VA Loan
Membership Fee Required Required
Listing Terms Cash, Conventional, FHA, VA Loan
Special Listing Condition None
Read Less Info
Want to know what your home might be worth? Contact us for a FREE valuation!

Our team is ready to help you sell your home for the highest possible price ASAP

© 2024 My Florida Regional MLS DBA Stellar MLS. All Rights Reserved.
Bought with CENTURY 21 PROFESSIONAL GROUP

"My job is to find and attract mastery-based agents to the office, protect the culture, and make sure everyone is happy! "






