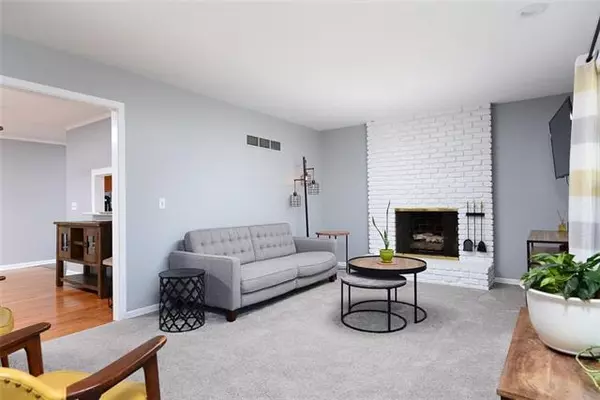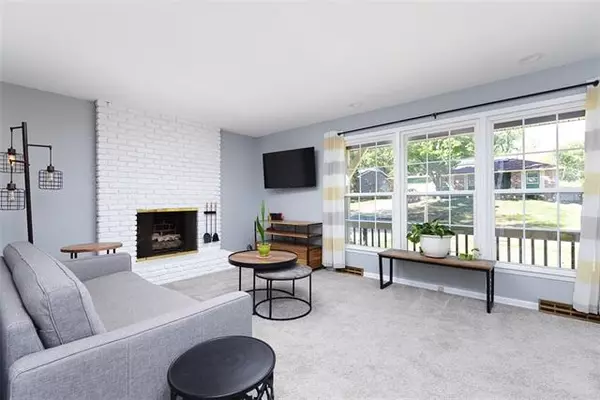$240,000
$240,000
For more information regarding the value of a property, please contact us for a free consultation.
3 Beds
2 Baths
1,232 SqFt
SOLD DATE : 11/04/2022
Key Details
Sold Price $240,000
Property Type Single Family Home
Sub Type Single Family Residence
Listing Status Sold
Purchase Type For Sale
Square Footage 1,232 sqft
Price per Sqft $194
Subdivision Indian Heights
MLS Listing ID 2403815
Sold Date 11/04/22
Style Traditional
Bedrooms 3
Full Baths 2
HOA Fees $2/ann
Year Built 1959
Annual Tax Amount $3,038
Lot Size 0.270 Acres
Acres 0.27
Lot Dimensions 11901.00
Property Description
On just over a ¼-acre lot sits this fantastic ranch home in the established Indian Heights neighborhood! It features STUNNING newly remodeled bathrooms, fresh interior paint, new living room carpet, new lower-level windows, and tons of natural light! This awesome floor plan highlights 3 spacious bedrooms with gleaming hardwoods, 2 full baths, a hard-to-find 2-car garage, a large living room, and a centrally located dining room for easy entertaining! The gorgeous Pinterest-worthy bathrooms just finished a huge renovation with beautiful tile work, chic lighting, spa-like showers, everything has been thoughtfully selected down to the finishes & fixtures, and we promise they won’t disappoint! Walk through the french doors out to the perfect backyard paradise that offers a generous tiered deck, fire-pit, awesome storage shed, and fenced-in raised garden beds with asparagus, figs, strawberries & blueberries! This home truly has it all in a great location with quick highway access!
Location
State MO
County Jackson
Rooms
Other Rooms Formal Living Room
Basement true
Interior
Interior Features Ceiling Fan(s), Stained Cabinets
Heating Forced Air
Cooling Electric
Flooring Carpet, Wood
Fireplaces Number 1
Fireplaces Type Family Room
Fireplace Y
Appliance Dishwasher, Disposal, Humidifier, Microwave, Refrigerator, Built-In Electric Oven
Laundry Lower Level
Exterior
Garage true
Garage Spaces 2.0
Fence Wood
Roof Type Composition
Building
Lot Description City Lot, Level, Treed
Entry Level Ranch
Sewer City/Public
Water Public
Structure Type Vinyl Siding
Schools
Elementary Schools Red Bridge
Middle Schools Center
High Schools Center
School District Center
Others
Ownership Private
Acceptable Financing Cash, Conventional, FHA, VA Loan
Listing Terms Cash, Conventional, FHA, VA Loan
Read Less Info
Want to know what your home might be worth? Contact us for a FREE valuation!

Our team is ready to help you sell your home for the highest possible price ASAP


"My job is to find and attract mastery-based agents to the office, protect the culture, and make sure everyone is happy! "






