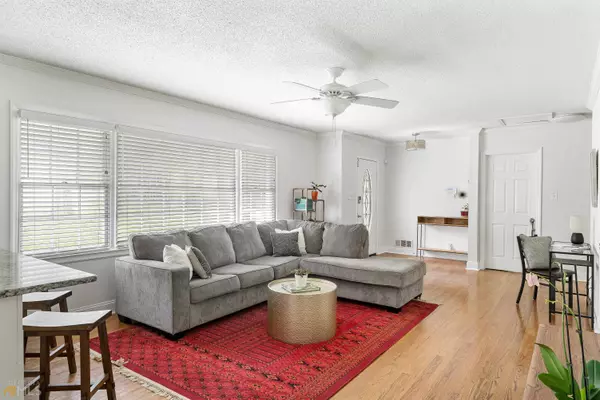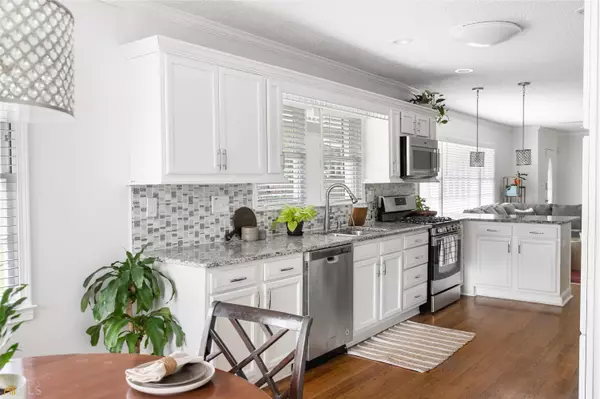$393,650
$399,900
1.6%For more information regarding the value of a property, please contact us for a free consultation.
5 Beds
4.5 Baths
2,584 SqFt
SOLD DATE : 10/31/2022
Key Details
Sold Price $393,650
Property Type Single Family Home
Sub Type Single Family Residence
Listing Status Sold
Purchase Type For Sale
Square Footage 2,584 sqft
Price per Sqft $152
Subdivision Audubon Forest
MLS Listing ID 20072106
Sold Date 10/31/22
Style Brick 4 Side
Bedrooms 5
Full Baths 4
Half Baths 1
HOA Y/N No
Originating Board Georgia MLS 2
Year Built 1955
Annual Tax Amount $2,204
Tax Year 2021
Lot Size 0.810 Acres
Acres 0.81
Lot Dimensions 35283.6
Property Description
Welcome Home ATL to this charming brick ranch nestled in one of Atlanta's most lush and beloved neighborhoods- Audubon Forest. The charming entry way ushers you into the spacious, light-filled living space. The remodeled kitchen offers stone countertops, stainless steel appliances, an abundance of storage, and an oversized island. The large primary bedroom features custom closet systems, a reading nook complete with a cozy fireplace, and an ensuite with separate showers and double vanity. This sprawling ranch features 4 spacious bedrooms on the main floor, with 3.5 baths, a finished in-law suite on the terrace level with an additional bedroom/bathroom, two car garage, and storage galore! Entertain your friends or enjoy the cool nights to come on the covered flagstone patio and snuggle up next to a fire overlooking your large private 0.8 acre oasis! All of this minutes away from Cascade Springs Nature Preserve, Cascade Corridor, Lee + White Provisions, I-285, I-20 and downtown! Come explore the best the westside has to offer!
Location
State GA
County Fulton
Rooms
Basement Finished Bath, Interior Entry, Exterior Entry, Finished, Full
Interior
Interior Features Double Vanity, Master On Main Level, Split Bedroom Plan
Heating Central
Cooling Ceiling Fan(s), Central Air
Flooring Hardwood, Tile
Fireplaces Number 1
Fireplaces Type Master Bedroom, Masonry
Fireplace Yes
Appliance Dishwasher, Microwave, Oven/Range (Combo), Refrigerator
Laundry Other
Exterior
Parking Features Garage, Side/Rear Entrance, Off Street
Community Features Park, Near Public Transport, Walk To Schools, Near Shopping
Utilities Available Cable Available, Electricity Available, Water Available
View Y/N No
Roof Type Composition
Garage Yes
Private Pool No
Building
Lot Description Level, Private
Faces Please use GPS.
Sewer Septic Tank
Water Public
Structure Type Brick
New Construction No
Schools
Elementary Schools Beecher Hills
Middle Schools Young
High Schools Mays
Others
HOA Fee Include None
Tax ID 14 023400020387
Special Listing Condition Resale
Read Less Info
Want to know what your home might be worth? Contact us for a FREE valuation!

Our team is ready to help you sell your home for the highest possible price ASAP

© 2025 Georgia Multiple Listing Service. All Rights Reserved.
"My job is to find and attract mastery-based agents to the office, protect the culture, and make sure everyone is happy! "






