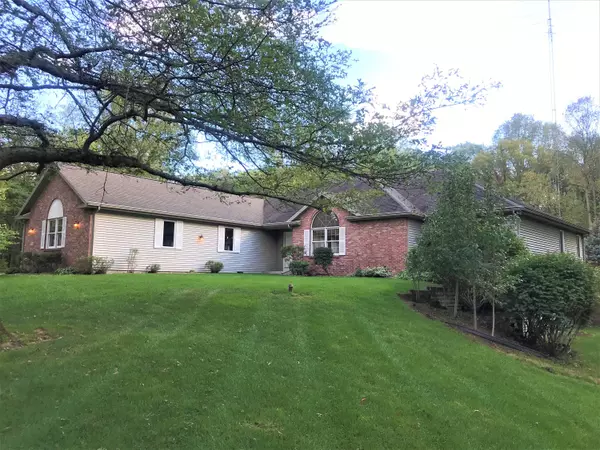$555,000
$575,000
3.5%For more information regarding the value of a property, please contact us for a free consultation.
3 Beds
3 Baths
3,456 SqFt
SOLD DATE : 11/01/2022
Key Details
Sold Price $555,000
Property Type Single Family Home
Sub Type Single Family Residence
Listing Status Sold
Purchase Type For Sale
Square Footage 3,456 sqft
Price per Sqft $160
Municipality Porter Twp
MLS Listing ID 22040580
Sold Date 11/01/22
Style Ranch
Bedrooms 3
Full Baths 2
Half Baths 1
Originating Board Michigan Regional Information Center (MichRIC)
Year Built 1998
Annual Tax Amount $5,513
Tax Year 2022
Lot Size 30.926 Acres
Acres 30.93
Lot Dimensions 951.12 by irregular
Property Description
TOTAL TRANQUILITY is yours in this rare 30 acre PARADISE! Tucked well back off the road to enjoy total privacy in this amazing wooded setting! This spacious walkout ranch offers beautiful views of nature from every room! Living room offers a cozy fireplace, vaulted ceilings, skylights, great views and glass doors to a large deck! Large kitchen with vaulted ceilings, center island, dining area, a walk-in pantry and french doors to the 4 season room & also access to the porch! Master bedroom features sliders to the deck, a spacious bathroom (including a stackable washer/dryer) and a large walk-in closet! Two secondary bedrooms, one with vaulted ceiling and direct access to the main bathroom! Very large family room in the walkout level! Land can be split 3-4 times per the township! Buyers to verify any questions regarding land split with Porter Township. It is believed that the furnace, central air and generator were new within the last year or so. RESERVED: All radio towers
There is a washer & dryer in the basement and also a stackable in the master bathroom. Both will remain at the house. LP tank is rented. Buyers to verify any questions regarding land split with Porter Township. It is believed that the furnace, central air and generator were new within the last year or so. RESERVED: All radio towers
There is a washer & dryer in the basement and also a stackable in the master bathroom. Both will remain at the house. LP tank is rented.
Location
State MI
County Van Buren
Area Greater Kalamazoo - K
Direction South of the village of Lawton to CR 669, go west to home.
Rooms
Basement Walk Out
Interior
Interior Features Ceiling Fans, Ceramic Floor, Garage Door Opener, Generator, LP Tank Rented, Kitchen Island, Eat-in Kitchen, Pantry
Heating Propane, Forced Air
Cooling Central Air
Fireplaces Number 1
Fireplaces Type Living
Fireplace true
Window Features Skylight(s), Window Treatments
Appliance Dryer, Washer, Dishwasher, Range, Refrigerator
Exterior
Parking Features Attached, Asphalt, Driveway
Garage Spaces 4.0
Utilities Available Electricity Connected
View Y/N No
Roof Type Composition
Topography {Rolling Hills=true}
Street Surface Paved
Garage Yes
Building
Lot Description Wooded
Story 1
Sewer Septic System
Water Well, Other
Architectural Style Ranch
New Construction No
Schools
School District Lawton
Others
Tax ID 80-16-005-022-02
Acceptable Financing Cash, Conventional
Listing Terms Cash, Conventional
Read Less Info
Want to know what your home might be worth? Contact us for a FREE valuation!

Our team is ready to help you sell your home for the highest possible price ASAP

"My job is to find and attract mastery-based agents to the office, protect the culture, and make sure everyone is happy! "






