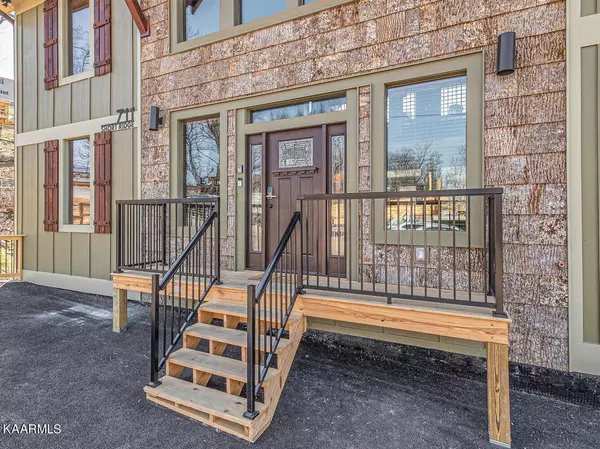$1,595,000
$1,600,000
0.3%For more information regarding the value of a property, please contact us for a free consultation.
4 Beds
5 Baths
3,600 SqFt
SOLD DATE : 11/03/2022
Key Details
Sold Price $1,595,000
Property Type Single Family Home
Sub Type Residential
Listing Status Sold
Purchase Type For Sale
Square Footage 3,600 sqft
Price per Sqft $443
Subdivision Chalet Village North
MLS Listing ID 1197140
Sold Date 11/03/22
Style Craftsman,Cabin
Bedrooms 4
Full Baths 5
HOA Fees $45/ann
Originating Board East Tennessee REALTORS® MLS
Year Built 2022
Lot Size 0.410 Acres
Acres 0.41
Property Description
Enjoy stunning mountain views from this 2022 custom-built home in Chalet Village! This wonderful home has so much to offer--4BD, 5BA and a bonus room for extra sleeping space. Step into a large open concept living room, dining room and kitchen with cathedral ceiling, lots of glass to take in the view and a unique massive, stacked stone gas log fireplace! There are three levels--each with beautiful decks to enjoy the peaceful mountain surroundings. Some of the interior features include wood walls and ceilings wood look flooring. Bedrooms and bathrooms are beautifully furnished and decorated—some feature a soaker tub, tile and stone walk-in showers, beautiful cabinetry and granite countertops. Fully furnished with magnificent high-end furnishings and décor. Excellent investment property, rental projection over $220K annual. This cabin has too many beautiful touches to mention. It's a must see to appreciate all the details!! Located in the popular community, Chalet Village, with access to 3 clubhouses, adult and children's pools, lighted tennis courts, horseshoes, shuffleboard, playgrounds, trails, workout room, game rooms with ping-pong, pool table, foosball, and more! Only minutes from downtown Gatlinburg, Pigeon Forge, the Great Smoky Mountain National Park, and Ober Gatlinburg Ski Resort & Amusement Park.
Location
State TN
County Sevier County - 27
Area 0.41
Rooms
Basement Finished
Dining Room Formal Dining Area
Interior
Interior Features Cathedral Ceiling(s), Eat-in Kitchen
Heating Central, Electric
Cooling Central Cooling, Zoned
Flooring Laminate
Fireplaces Number 1
Fireplaces Type Gas Log
Fireplace Yes
Appliance Dishwasher, Dryer, Gas Grill, Smoke Detector, Self Cleaning Oven, Refrigerator, Microwave, Washer
Heat Source Central, Electric
Exterior
Exterior Feature Porch - Covered, Balcony
Parking Features Main Level, Off-Street Parking
Garage Description Main Level, Off-Street Parking
Pool true
Amenities Available Clubhouse, Recreation Facilities, Pool, Tennis Court(s)
View Mountain View
Garage No
Building
Lot Description Wooded
Faces From Pigeon Forge take the Spur towards Gatlinburg. Turn right at Gatlinburg visitor center onto Wiley Oakley. Stay on Wiley Oakley until you take a left onto Short Ridge. See property on the left.
Sewer Septic Tank
Water Public
Architectural Style Craftsman, Cabin
Structure Type Stucco,Wood Siding,Cedar,Frame,Other
Others
HOA Fee Include Some Amenities
Restrictions Yes
Tax ID 126B E 002.00
Energy Description Electric
Acceptable Financing Cash, Conventional
Listing Terms Cash, Conventional
Read Less Info
Want to know what your home might be worth? Contact us for a FREE valuation!

Our team is ready to help you sell your home for the highest possible price ASAP
"My job is to find and attract mastery-based agents to the office, protect the culture, and make sure everyone is happy! "






