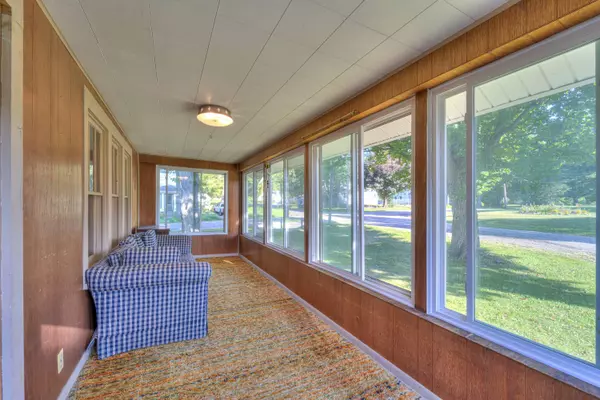$140,000
$129,900
7.8%For more information regarding the value of a property, please contact us for a free consultation.
4 Beds
2 Baths
1,561 SqFt
SOLD DATE : 11/03/2022
Key Details
Sold Price $140,000
Property Type Single Family Home
Sub Type Single Family Residence
Listing Status Sold
Purchase Type For Sale
Square Footage 1,561 sqft
Price per Sqft $89
Municipality Rives Twp
Subdivision Palmers Plat Of Village Of Rives Junction
MLS Listing ID 22039308
Sold Date 11/03/22
Style Traditional
Bedrooms 4
Full Baths 1
Half Baths 1
Originating Board Michigan Regional Information Center (MichRIC)
Year Built 1926
Annual Tax Amount $768
Tax Year 2022
Lot Size 8,712 Sqft
Acres 0.2
Lot Dimensions 66x132
Property Description
This 4BR/1.5BA Home in Northwest School District has been in the same family for 71 years, this home just has all the ''feels'', the family has so many happy memories here surrounded by great neighbors! In the last 10 years there have been several updates including: New Metal Roof, New Windows, Vinyl Siding & Heated Eaves to prevent ice damming. Enter in to enclosed porch that is the ideal place to relax & unwind! The living room is open to formal dining room and has beautiful wood staircase w/built in bookshelves that leads you upstairs where you will find 3 BR's & Full Bath. Back to main level, you will find a 4th main level bedroom that has been used as a family room/playroom & bedroom over the years (Door has been removed, purchasers could re-add) w/half bath nearby All bedroom closets are cedar lined. Large Kitchen with eating area offers great cabinet space. A full walkout basement that includes a large storage room, utility room/laundry room that is open to attached garage All bedroom closets are cedar lined. Large Kitchen with eating area offers great cabinet space. A full walkout basement that includes a large storage room, utility room/laundry room that is open to attached garage
Location
State MI
County Jackson
Area Jackson County - Jx
Direction Between Rives Eaton Rd and Palmer Rd
Rooms
Basement Walk Out, Full
Interior
Interior Features Ceiling Fans, Garage Door Opener, Humidifier, Satellite System, Water Softener/Owned, Wood Floor, Eat-in Kitchen
Heating Forced Air, Natural Gas
Fireplace false
Window Features Replacement, Window Treatments
Appliance Dryer, Washer, Dishwasher, Range, Refrigerator
Exterior
Parking Features Attached, Asphalt, Driveway, Concrete
Garage Spaces 1.0
Utilities Available Natural Gas Connected
View Y/N No
Roof Type Metal
Street Surface Paved
Garage Yes
Building
Lot Description Corner Lot
Story 2
Sewer Public Sewer
Water Well
Architectural Style Traditional
New Construction No
Schools
School District Northwest
Others
Tax ID 000-03-17-306-006-00
Acceptable Financing Cash, Conventional
Listing Terms Cash, Conventional
Read Less Info
Want to know what your home might be worth? Contact us for a FREE valuation!

Our team is ready to help you sell your home for the highest possible price ASAP

"My job is to find and attract mastery-based agents to the office, protect the culture, and make sure everyone is happy! "






