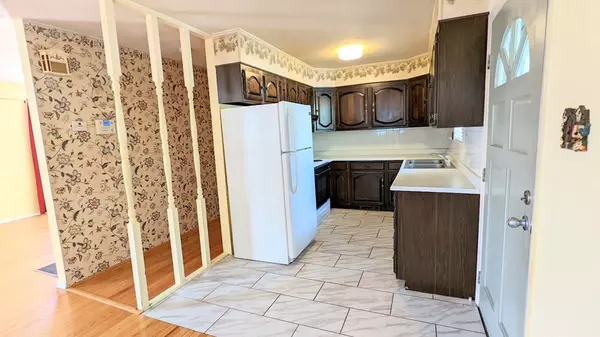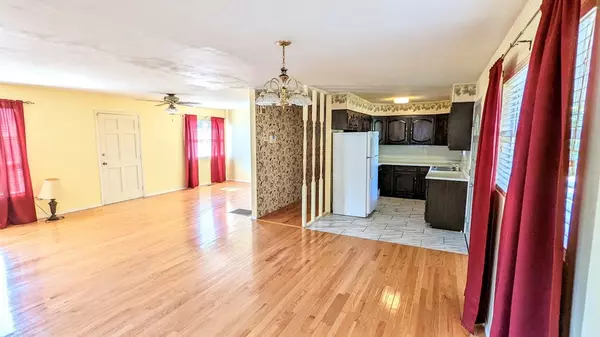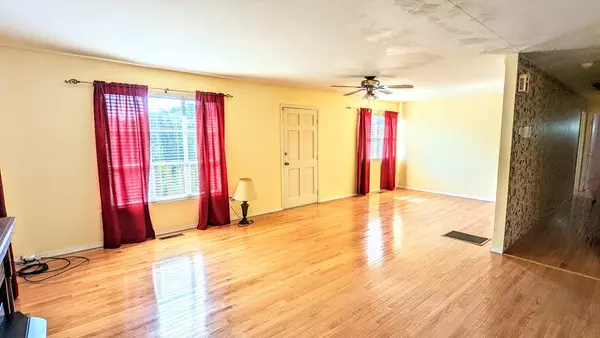$189,900
$189,900
For more information regarding the value of a property, please contact us for a free consultation.
2 Beds
2 Baths
1,152 SqFt
SOLD DATE : 11/01/2022
Key Details
Sold Price $189,900
Property Type Single Family Home
Sub Type Single Family Residence
Listing Status Sold
Purchase Type For Sale
Square Footage 1,152 sqft
Price per Sqft $164
Subdivision Cedar Hill
MLS Listing ID 253999
Sold Date 11/01/22
Style Ranch
Bedrooms 2
Full Baths 2
HOA Y/N No
Abv Grd Liv Area 1,152
Originating Board Great Smoky Mountains Association of REALTORS®
Year Built 1974
Annual Tax Amount $500
Tax Year 2021
Lot Size 2,613 Sqft
Acres 0.06
Property Description
Check out this adorable ranch before its gone! With hardwood everywhere except the wet areas, which have tile, this home is clean and it has a lot of potential. Make it your own and then relax on the private back deck. There are no steps to the front door and the whole living area is on 1 level. As you walk in, the kitchen is to your left and straight ahead is the living and dining area. Down the hall to the left you will find the master bedroom with a private bath and laundry, straight ahead is the spare room and to your right is the guest bathroom. The fireplace in the living room is on natural gas. Step out the back door to a large deck that gets the afternoon sun and leads down to a completely fenced in back yard. Part of the front yard is fenced as well! There is a small dried in area in the crawl space that could be used for storage and the small storage shed to the other side of the home conveys. No Overnight Rental Allowed.
Location
State TN
County Sevier
Zoning R-1
Direction From traffic light 3 on the Parkway in Pigeon Forge, Go north 4 mi, turn left onto Forks of the River Pkwy, go 0.6 mi, turn left onto W. Main St., go 1.1 mi, turn right onto Cedar Hills Rd, stay straight onto Cedar Hills Rd, go 0.4 miles to home on right. See sign
Rooms
Other Rooms true
Basement Crawl Space, Dirt Floor, Exterior Entry, Partial
Kitchen true
Interior
Interior Features Ceiling Fan(s), Great Room, High Speed Internet
Heating Central, Electric
Cooling Central Air, Electric
Flooring Wood
Fireplaces Type Factory Built, Gas Log
Fireplace Yes
Appliance Dishwasher, Dryer, Electric Range, Range Hood, Refrigerator, Self Cleaning Oven, Washer
Laundry Electric Dryer Hookup, Washer Hookup
Exterior
Exterior Feature Rain Gutters, Storage
Parking Features Driveway, Paved
Fence Fenced
Roof Type Composition
Street Surface Paved
Porch Deck
Road Frontage City Street
Garage No
Building
Lot Description Wooded
Sewer Septic Tank, Septic Permit On File
Water Public
Architectural Style Ranch
Structure Type Frame,Vinyl Siding
Others
Security Features Security System,Smoke Detector(s)
Acceptable Financing 1031 Exchange, Cash, Conventional
Listing Terms 1031 Exchange, Cash, Conventional
Read Less Info
Want to know what your home might be worth? Contact us for a FREE valuation!

Our team is ready to help you sell your home for the highest possible price ASAP
"My job is to find and attract mastery-based agents to the office, protect the culture, and make sure everyone is happy! "






