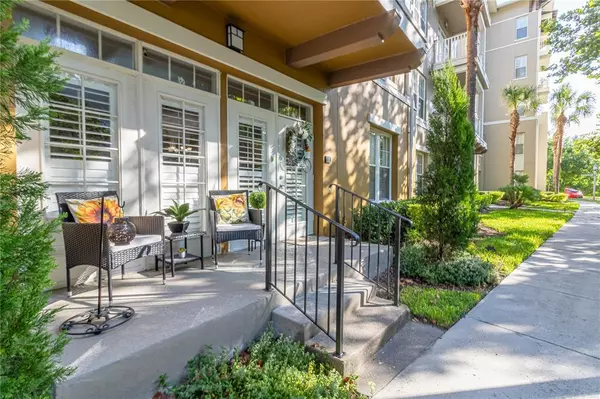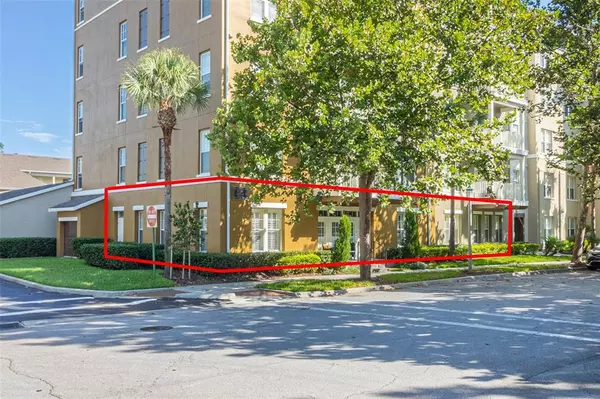$487,500
$535,000
8.9%For more information regarding the value of a property, please contact us for a free consultation.
3 Beds
2 Baths
1,834 SqFt
SOLD DATE : 10/31/2022
Key Details
Sold Price $487,500
Property Type Condo
Sub Type Condominium
Listing Status Sold
Purchase Type For Sale
Square Footage 1,834 sqft
Price per Sqft $265
Subdivision Artisan Club A Condo Ph 06
MLS Listing ID O6049269
Sold Date 10/31/22
Bedrooms 3
Full Baths 2
Condo Fees $1,727
HOA Fees $88/qua
HOA Y/N Yes
Originating Board Stellar MLS
Year Built 2006
Annual Tax Amount $2,122
Property Description
Welcome to the coveted ground floor "Redmond" Artisan Park condo with back entry access from your attached garage. This 3 Bedroom PLUS large bonus room/home office, 2 bath, corner end unit offers an open living/dining room area, with crown molding and plantation shutters. The open kitchen has an eat-in area and breakfast bar, 42" cabinets with pull-out shelving, ALL NEW brushed stainless-steel appliances (upgraded in 2021), granite counters, and a closet pantry. The beautiful owner's suite has a tray ceiling, plantation shutters, crown molding, and a large walk-in closet, plus the in-suite bath provides dual sinks, garden tub, separate shower, and its own linen closet. The laundry room has extra cabinets above the washer/dryer. There is a faux French door from your living room that leads to your covered front entry and patio with a view of the beautiful Artisan Central Park area with benches to enjoy outside space for visits with evening strollers. Enjoy all the amazing amenities of the Artisan Park clubhouse which includes a Pool and waterfall spa, an outdoor kitchen with green space, a fabulous fitness center, billiards, a restaurant with dining room, and bar. Bring your family and guests to enjoy all the Artisan Club activities and events! Add this to the already incredible Celebration amenities; Golf Course Community, Basketball Courts, Baseball Park, Volleyball Courts, Soccer Fields, Dog Parks, and over 26 miles of walking/biking trails throughout the Community. All of this is located just minutes from Walt Disney World and all major Central Florida attractions, beaches, world-class dining, Orlando International Airport, and endless shopping opportunities!
Location
State FL
County Osceola
Community Artisan Club A Condo Ph 06
Zoning RESI
Interior
Interior Features Ceiling Fans(s), Crown Molding, Eat-in Kitchen, High Ceilings, Living Room/Dining Room Combo, Master Bedroom Main Floor, Open Floorplan, Solid Surface Counters, Solid Wood Cabinets, Thermostat, Tray Ceiling(s), Walk-In Closet(s), Window Treatments
Heating Central
Cooling Central Air
Flooring Carpet, Ceramic Tile
Fireplace false
Appliance Dishwasher, Disposal, Dryer, Electric Water Heater, Exhaust Fan, Ice Maker, Microwave, Range, Range Hood, Refrigerator, Washer
Laundry Inside, Laundry Room
Exterior
Exterior Feature Irrigation System, Lighting, Sidewalk
Garage Spaces 1.0
Pool Other
Community Features Association Recreation - Owned, Community Mailbox, Fitness Center, Golf Carts OK, No Truck/RV/Motorcycle Parking, Park, Playground, Pool, Sidewalks, Tennis Courts
Utilities Available BB/HS Internet Available, Cable Connected, Electricity Connected, Fire Hydrant, Public, Sewer Connected, Street Lights, Underground Utilities, Water Connected
Roof Type Shingle
Attached Garage true
Garage true
Private Pool No
Building
Story 5
Entry Level One
Foundation Slab
Sewer Public Sewer
Water Public
Structure Type Block, Stucco
New Construction false
Schools
Elementary Schools Celebration K-8
Middle Schools Celebration K-8
High Schools Celebration High
Others
Pets Allowed Breed Restrictions, Number Limit, Size Limit
HOA Fee Include Common Area Taxes, Pool, Escrow Reserves Fund, Insurance, Internet, Maintenance Structure, Maintenance Grounds, Maintenance, Management, Pool, Sewer, Trash, Water
Senior Community No
Pet Size Large (61-100 Lbs.)
Ownership Condominium
Monthly Total Fees $759
Membership Fee Required Required
Num of Pet 2
Special Listing Condition None
Read Less Info
Want to know what your home might be worth? Contact us for a FREE valuation!

Our team is ready to help you sell your home for the highest possible price ASAP

© 2024 My Florida Regional MLS DBA Stellar MLS. All Rights Reserved.
Bought with GOSSELIN REALTY

"My job is to find and attract mastery-based agents to the office, protect the culture, and make sure everyone is happy! "






