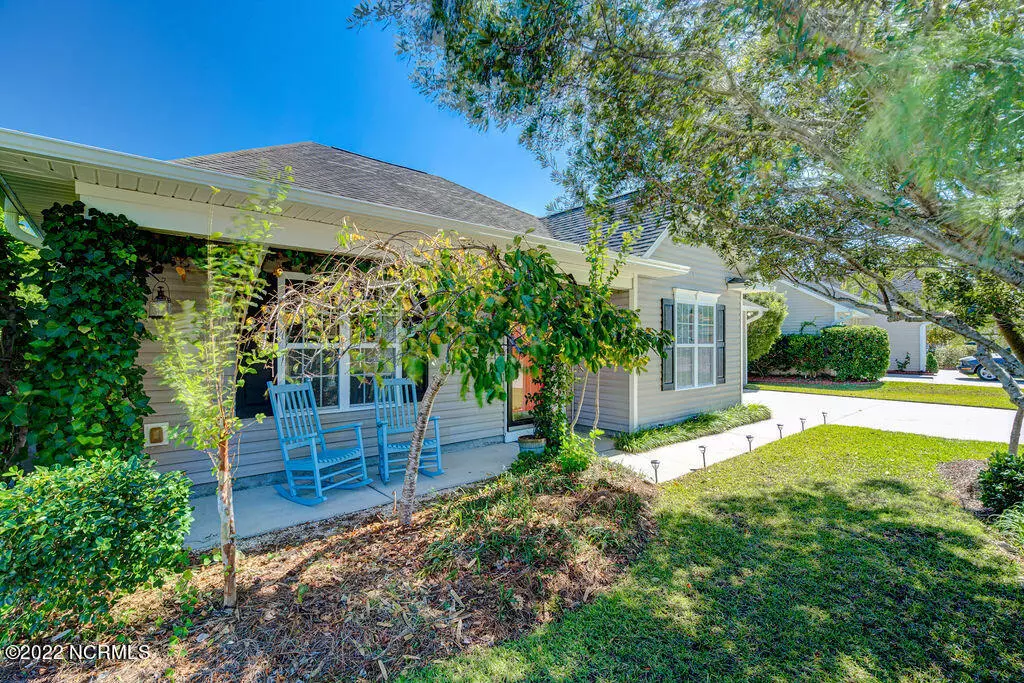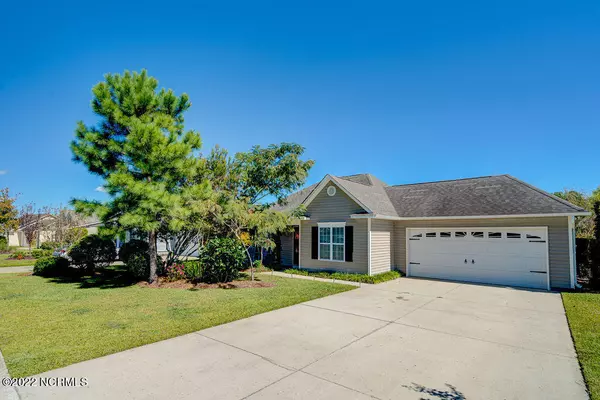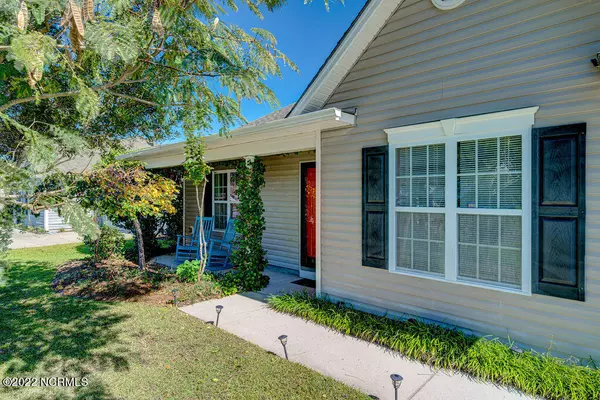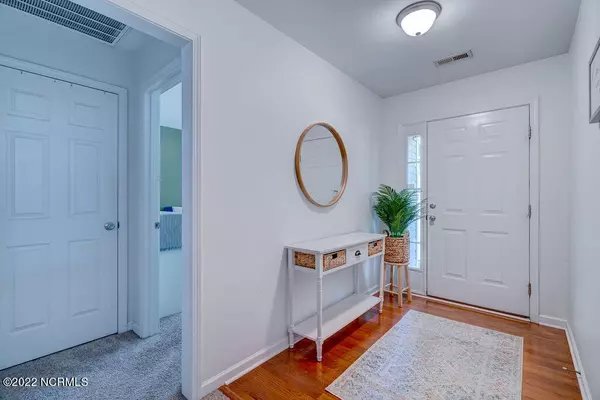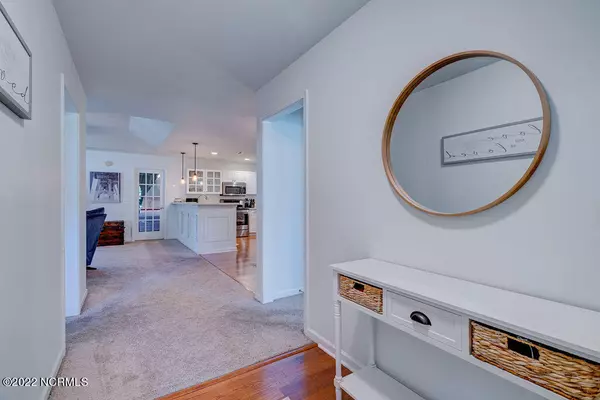$315,000
$310,000
1.6%For more information regarding the value of a property, please contact us for a free consultation.
3 Beds
2 Baths
1,426 SqFt
SOLD DATE : 11/01/2022
Key Details
Sold Price $315,000
Property Type Single Family Home
Sub Type Single Family Residence
Listing Status Sold
Purchase Type For Sale
Square Footage 1,426 sqft
Price per Sqft $220
Subdivision Wedgewood At Lanvale
MLS Listing ID 100352513
Sold Date 11/01/22
Style Wood Frame
Bedrooms 3
Full Baths 2
HOA Fees $620
HOA Y/N Yes
Originating Board North Carolina Regional MLS
Year Built 2008
Lot Size 8,276 Sqft
Acres 0.19
Lot Dimensions 65x119x71x128
Property Description
This super-Attractive 3 bedroom, 2 bath home has upgrades you won't find in other homes in the neighborhood! The wide foyer welcomes you to an open floor plan living area with large eat-in kitchen. Solid surface countertops, updated light fixtures & stainless-steel appliances finish out the gorgeous kitchen. The home boasts a split floor plan with two bedrooms & a full bath at the front of the Home & a large spacious master bedroom suite & bath at the back. In the master you not only have privacy, but a sliding glass door leads out to your screened in sun porch, patio & fully privacy fenced back yard, complete with mature landscaping. The backyard is surrounded by mature privacy plantings like Bradford Pear Trees, Crepe Myrtles, a Willow Tree & beautiful Magnolias. There is a storage workshop at the back of the house & a large 2 car garage. Sit out on your front porch and greet your neighbors! The friendly community of Wedgewood offers a neighborhood pool, playground, gazebo and ponds for fishing. It is only minutes to downtown Wilmington and close to area beaches. Come see this charming Home at a super-Affordable price...before it is gone!
Location
State NC
County Brunswick
Community Wedgewood At Lanvale
Zoning LE-R-6
Direction South on HWY 17 through Leland, Right onto Lanvale Rd, right onto Kingsbridge Rd, Right onto Watersfield Road, home will be on your left.
Location Details Mainland
Rooms
Basement None
Primary Bedroom Level Primary Living Area
Interior
Interior Features Master Downstairs, Eat-in Kitchen, Walk-In Closet(s)
Heating Electric, Heat Pump
Cooling Central Air
Flooring Carpet, Laminate, Wood
Fireplaces Type None
Fireplace No
Window Features Blinds
Appliance Stove/Oven - Electric, Microwave - Built-In, Dishwasher
Laundry In Garage
Exterior
Parking Features Garage Door Opener, Paved
Garage Spaces 2.0
Roof Type Shingle
Porch Covered, Patio, Porch, Screened
Building
Story 1
Entry Level One
Foundation Slab
Sewer Municipal Sewer
Water Municipal Water
New Construction No
Others
Tax ID 047af023
Acceptable Financing Cash, Conventional, FHA, USDA Loan, VA Loan
Listing Terms Cash, Conventional, FHA, USDA Loan, VA Loan
Special Listing Condition None
Read Less Info
Want to know what your home might be worth? Contact us for a FREE valuation!

Our team is ready to help you sell your home for the highest possible price ASAP

"My job is to find and attract mastery-based agents to the office, protect the culture, and make sure everyone is happy! "

