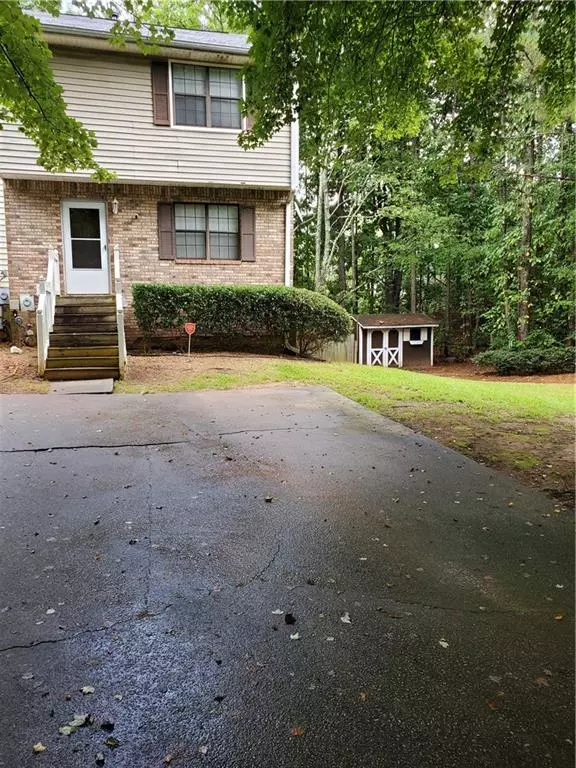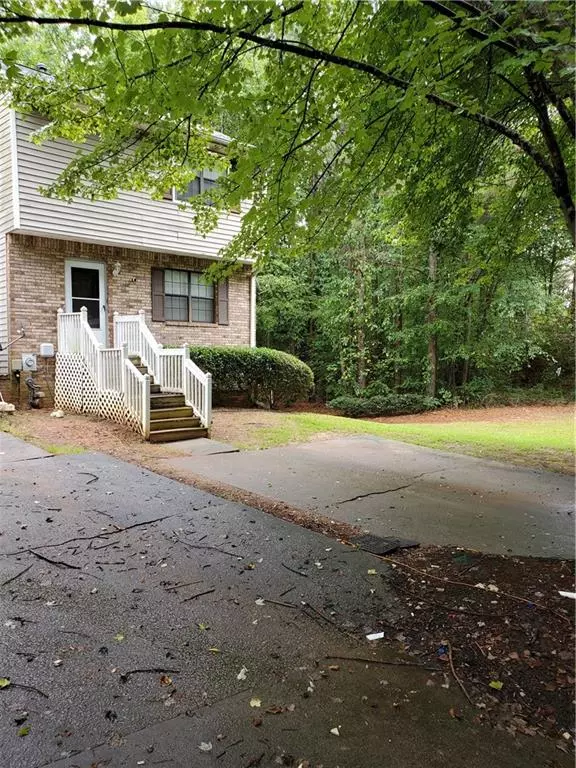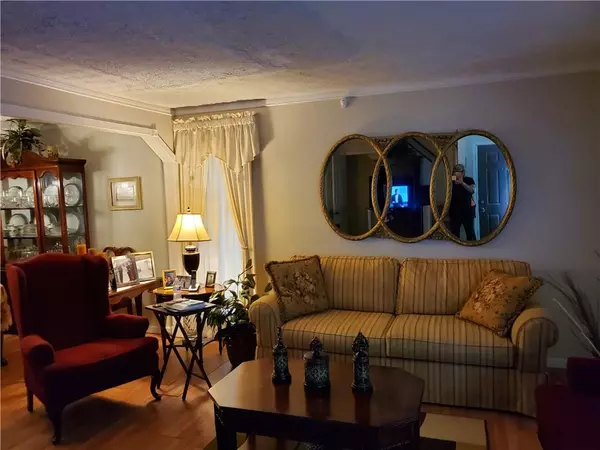$170,000
$177,777
4.4%For more information regarding the value of a property, please contact us for a free consultation.
3 Beds
3.5 Baths
1,700 SqFt
SOLD DATE : 10/28/2022
Key Details
Sold Price $170,000
Property Type Townhouse
Sub Type Townhouse
Listing Status Sold
Purchase Type For Sale
Square Footage 1,700 sqft
Price per Sqft $100
Subdivision Flagstone
MLS Listing ID 7112581
Sold Date 10/28/22
Style Townhouse, Traditional
Bedrooms 3
Full Baths 3
Half Baths 1
Construction Status Resale
HOA Y/N No
Year Built 1983
Annual Tax Amount $270
Tax Year 2021
Lot Size 10,890 Sqft
Acres 0.25
Property Description
THIS 3 BEDROOM AND 3 1/2 BATH SPACIOUS BRICK FRONT TOWNHOME IN FLAGSTONE SUBDIVISION IS WAITING FOR YOU WITH NO HOA FEES! THIS TOWNHOME BOOSTS A LEVEL END UNIT AND HAS THE LARGEST FLOOR PLAN AND LOT IN THE COMMUNITY WITH A FENCED YARD AND A STORAGE SHED/WORKSHOP WITH AN ATTACHED CARPORT. THE LIVING ROOM AND DINING ROOM OFFERS HARDWOOD FLOORING. THE KITCHEN OFFERS GRANITE COUNTERTOPS AND A MATCHING GLASS BACKSPLASH. GENEROUS PRIMARY BEDROOM WITH EN SUITE. SECONDARY BEDROOMS ARE SPACIOUS. YOU'LL LOVE RELAXING IN THE GREAT ROOM/FAMILY ROOM/MEDIA ROOM ON THE LOWER LEVEL THE LOWER LEVEL ALSO HAS AN OFFICE/EXERCISE ROOM. THE REAR DOUBLE DECKS ARE PERFECT FOR OUTDOOR RELAXING AND ENTERTAINING. A NEW ROOF WAS INSTALLED IN FEBRUARY 2022. PROPERTY BEING SOLD "AS IS" AND SELLER WILL PROVIDE A HOME WARRANTY. PROPERTY IS VACANT, ON SUPRA LOCKBOX, GO AND SHOW!
Location
State GA
County Cobb
Lake Name None
Rooms
Bedroom Description Roommate Floor Plan, Split Bedroom Plan
Other Rooms Outbuilding, Shed(s), Workshop
Basement Daylight, Exterior Entry, Finished, Finished Bath, Full, Interior Entry
Dining Room Separate Dining Room
Interior
Interior Features Disappearing Attic Stairs, Entrance Foyer, High Ceilings 10 ft Lower, High Ceilings 10 ft Main, High Ceilings 10 ft Upper, High Speed Internet
Heating Natural Gas
Cooling Attic Fan, Ceiling Fan(s), Central Air
Flooring Carpet, Ceramic Tile, Hardwood
Fireplaces Type None
Window Features Shutters
Appliance Gas Range, Gas Water Heater, Refrigerator
Laundry In Kitchen
Exterior
Exterior Feature Balcony, Private Rear Entry, Private Yard, Rear Stairs, Storage
Garage Carport, Covered, Detached, Driveway, Level Driveway, Parking Lot
Fence Back Yard, Chain Link, Fenced, Front Yard, Wood
Pool None
Community Features None
Utilities Available Cable Available, Electricity Available, Natural Gas Available, Phone Available, Sewer Available, Water Available
Waterfront Description None
View Other
Roof Type Composition
Street Surface Asphalt, Paved
Accessibility Accessible Bedroom, Accessible Entrance
Handicap Access Accessible Bedroom, Accessible Entrance
Porch Covered, Deck, Front Porch, Rear Porch
Total Parking Spaces 1
Building
Lot Description Back Yard, Corner Lot, Front Yard, Level, Private
Story Three Or More
Foundation Slab
Sewer Public Sewer
Water Public
Architectural Style Townhouse, Traditional
Level or Stories Three Or More
Structure Type Brick Front, Cement Siding
New Construction No
Construction Status Resale
Schools
Elementary Schools Bryant - Cobb
Middle Schools Lindley
High Schools Pebblebrook
Others
Senior Community no
Restrictions false
Tax ID 18059100280
Ownership Fee Simple
Financing yes
Special Listing Condition None
Read Less Info
Want to know what your home might be worth? Contact us for a FREE valuation!

Our team is ready to help you sell your home for the highest possible price ASAP

Bought with EXP Realty, LLC.

"My job is to find and attract mastery-based agents to the office, protect the culture, and make sure everyone is happy! "






