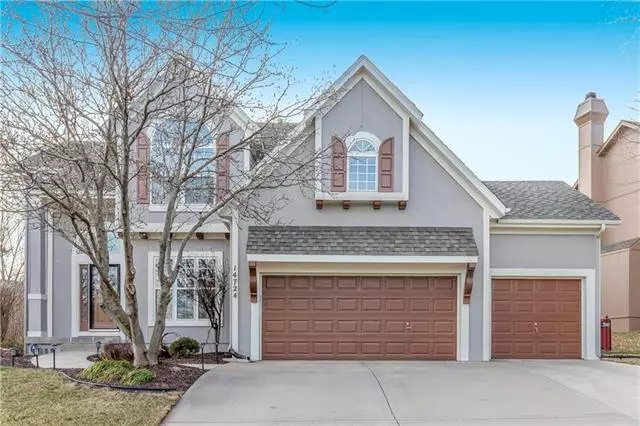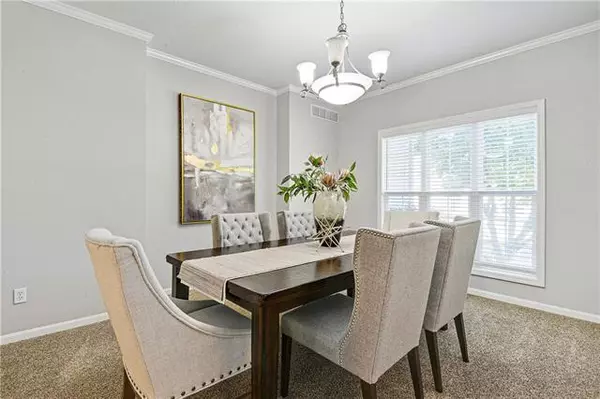$500,000
$500,000
For more information regarding the value of a property, please contact us for a free consultation.
4 Beds
4 Baths
3,502 SqFt
SOLD DATE : 10/31/2022
Key Details
Sold Price $500,000
Property Type Single Family Home
Sub Type Single Family Residence
Listing Status Sold
Purchase Type For Sale
Square Footage 3,502 sqft
Price per Sqft $142
Subdivision Shadow Brook
MLS Listing ID 2404650
Sold Date 10/31/22
Style Traditional
Bedrooms 4
Full Baths 3
Half Baths 1
HOA Fees $650
Year Built 1999
Annual Tax Amount $4,631
Lot Size 10,021 Sqft
Acres 0.2300505
Property Description
FALL IN LOVE with this Beautiful 2 Story Home in Very Desirable Shadow Brook Subdivision ! Freshly Painted in Today's Neutral Color Palette. NEW premium carpet on 2nd level, Newer Roof & HVAC + Lovely Fenced Backyard w/ Maintenance Free Deck To Enjoy Lazy Fall Days. Spacious Open Floor Plan W Tons Of Natural Light. Nice Built in Hutch in Sunny Breakfast Room + SS Appliances! Tiled Baths & Large Master Closet. NEWLY Finished Lower Level w COOL Media Rm ( equipment stays~projection screen & speakers ect ) Full Bath and Non Conforming 5th Bed w Neat Barn Door and Plank Flooring. Award Winning BV West HS & Lakewood Elem. & Middle School, Hilltop Campus Within Walking Distance. Prime Location w/ Quick Access to Corbin Park & Prairie Fire Shopping & Dining- Close to Highway. Great Neighborhood with Swimming Pool and Play Area! Walking Distance to Trail.
**Washer Dryer Fridg & Swingset Are to Remain But EX From Mechanical**
Location
State KS
County Johnson
Rooms
Other Rooms Den/Study
Basement true
Interior
Interior Features Ceiling Fan(s), Kitchen Island, Pantry, Walk-In Closet(s), Whirlpool Tub
Heating Natural Gas, Forced Air
Cooling Electric
Flooring Carpet, Wood
Fireplaces Number 2
Fireplaces Type Great Room, Hearth Room, See Through
Fireplace Y
Appliance Dishwasher, Exhaust Hood, Water Purifier
Laundry In Basement
Exterior
Exterior Feature Storm Doors
Parking Features true
Garage Spaces 3.0
Fence Wood
Amenities Available Play Area, Pool
Roof Type Composition
Building
Lot Description City Lot, Sprinkler-In Ground
Entry Level 2 Stories
Sewer City/Public
Water City/Public - Verify
Structure Type Board/Batten, Stucco
Schools
Elementary Schools Lakewood
Middle Schools Lakewood
High Schools Blue Valley West
School District Blue Valley
Others
HOA Fee Include Curbside Recycle, Trash
Ownership Private
Acceptable Financing Cash, Conventional, FHA
Listing Terms Cash, Conventional, FHA
Special Listing Condition Standard
Read Less Info
Want to know what your home might be worth? Contact us for a FREE valuation!

Our team is ready to help you sell your home for the highest possible price ASAP

"My job is to find and attract mastery-based agents to the office, protect the culture, and make sure everyone is happy! "






