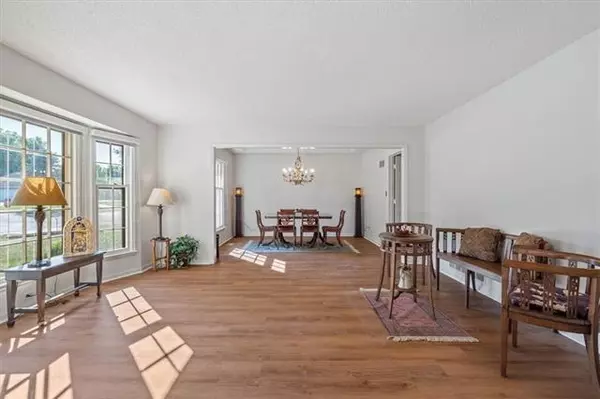$475,000
$475,000
For more information regarding the value of a property, please contact us for a free consultation.
5 Beds
5 Baths
3,464 SqFt
SOLD DATE : 10/31/2022
Key Details
Sold Price $475,000
Property Type Single Family Home
Sub Type Single Family Residence
Listing Status Sold
Purchase Type For Sale
Square Footage 3,464 sqft
Price per Sqft $137
Subdivision Verona Hills
MLS Listing ID 2401011
Sold Date 10/31/22
Style Traditional
Bedrooms 5
Full Baths 4
Half Baths 1
HOA Fees $12/ann
Year Built 1977
Annual Tax Amount $6,234
Lot Size 0.412 Acres
Acres 0.41189164
Property Description
This beautiful Move-In ready Brick home, located in the most desirable Verona Hills Subdivision, it sits on a 0,5 acre on a Cul-de-Sac.
It features a very large vaulted ceiling Living room, 3 bedrooms ( 1 is converted into an office ) on the first floor with a very large master suite, beautiful walking closet, 2 bedrooms on the second floor with a full bath. The basement is nicely finished, it has another fireplace, workout room, full bath, lots of closets and storage space. It has Been recently updated with a brand new Luxury Vinyl flooring throughout, updated bathrooms, New Windows, new fresh paint throughout and many more ... it has 3 spacious car garages with 3 driveway, which makes it very easy to turn around when you leave the home. the roof is a beautiful Heavy duty 100 year warrant roof ( value of $70K + ). The backyard is very large, has beautiful landscaping with big tress, large deck with beautiful pergola and in-ground Sprinkler System.
Come and check out this beautiful home and be ready to fall in love with it right away...
Location
State MO
County Jackson
Rooms
Other Rooms Main Floor Master, Office
Basement true
Interior
Interior Features Cedar Closet, Ceiling Fan(s), Central Vacuum, Exercise Room, Kitchen Island, Vaulted Ceiling, Walk-In Closet(s), Wet Bar
Heating Natural Gas
Cooling Electric
Flooring Luxury Vinyl Plank, Wood
Fireplaces Number 1
Fireplaces Type Basement, Great Room
Fireplace Y
Appliance Dishwasher, Disposal, Dryer, Humidifier, Microwave, Refrigerator, Built-In Electric Oven, Washer
Laundry Main Level, Off The Kitchen
Exterior
Parking Features true
Garage Spaces 3.0
Fence Wood
Roof Type Metal
Building
Lot Description Cul-De-Sac, Treed
Entry Level 1.5 Stories
Sewer City/Public
Water Public
Structure Type Brick & Frame, Wood Siding
Schools
High Schools Grandview
School District Grandview
Others
Ownership Private
Acceptable Financing Cash, Conventional, FHA, VA Loan
Listing Terms Cash, Conventional, FHA, VA Loan
Read Less Info
Want to know what your home might be worth? Contact us for a FREE valuation!

Our team is ready to help you sell your home for the highest possible price ASAP

"My job is to find and attract mastery-based agents to the office, protect the culture, and make sure everyone is happy! "






