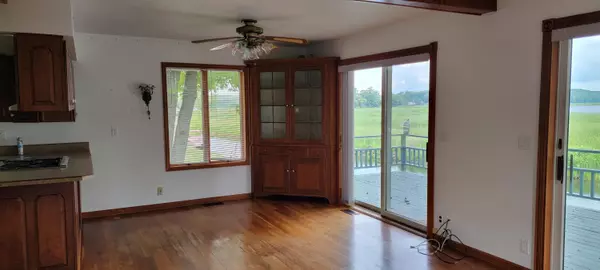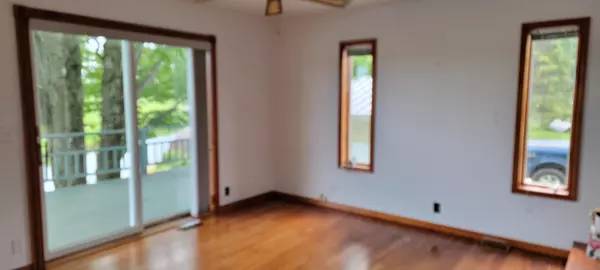$210,000
$229,900
8.7%For more information regarding the value of a property, please contact us for a free consultation.
4 Beds
2 Baths
2,000 SqFt
SOLD DATE : 10/31/2022
Key Details
Sold Price $210,000
Property Type Single Family Home
Sub Type Single Family Residence
Listing Status Sold
Purchase Type For Sale
Square Footage 2,000 sqft
Price per Sqft $105
Municipality Martiny Twp
MLS Listing ID 22024617
Sold Date 10/31/22
Style Contemporary
Bedrooms 4
Full Baths 2
Originating Board Michigan Regional Information Center (MichRIC)
Year Built 1996
Annual Tax Amount $2,816
Tax Year 2021
Lot Size 0.280 Acres
Acres 0.28
Lot Dimensions 115X145
Property Description
Over 100 feet of private channel frontage to Lost Lake as part of Martiny Chain of Lakes in Mecosta County. The home is completely maintenance free inside and out including a standing seam metal roof, whole house generator and Anderson windows and doors.
Main floor offers a master bedroom with bath including main floor laundry.
Panoramic views from all 3 levels and sit out on your choice of two decks overlooking the water or patio just outside from the walk-out basement.
Extra bonus is the 24X30 Detached garage and double waterfront lot.
Location
State MI
County Mecosta
Area West Central - W
Direction M66 to 19 Mile then West to 67th Avenue then south to Lake Street follow straight through until lake turns into Muertocabo.
Body of Water Lost Lake
Rooms
Other Rooms Shed(s)
Basement Walk Out
Interior
Interior Features Ceiling Fans, Garage Door Opener, Generator, LP Tank Rented, Water Softener/Owned, Wood Floor, Kitchen Island
Heating Propane, Forced Air
Cooling Central Air
Fireplace false
Window Features Screens, Insulated Windows, Window Treatments
Appliance Dryer, Washer, Microwave, Oven, Refrigerator
Exterior
Parking Features Driveway, Gravel
Garage Spaces 2.0
Community Features Lake
Utilities Available Electricity Connected, Telephone Line
Waterfront Description All Sports, Channel, Dock, Private Frontage, Public Access 1 Mile or Less
View Y/N No
Roof Type Metal
Street Surface Unimproved
Garage Yes
Building
Lot Description Adj to Public Land, Recreational, Garden
Story 2
Sewer Septic System
Water Well
Architectural Style Contemporary
New Construction No
Schools
School District Chippewa Hills
Others
Tax ID 5407054041000
Acceptable Financing Cash, FHA, VA Loan, Rural Development, Conventional
Listing Terms Cash, FHA, VA Loan, Rural Development, Conventional
Read Less Info
Want to know what your home might be worth? Contact us for a FREE valuation!

Our team is ready to help you sell your home for the highest possible price ASAP

"My job is to find and attract mastery-based agents to the office, protect the culture, and make sure everyone is happy! "






