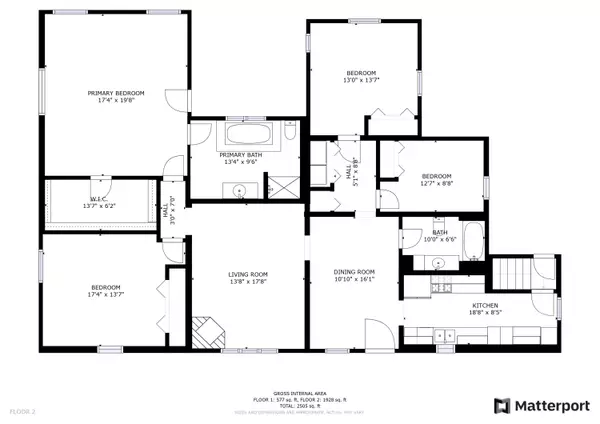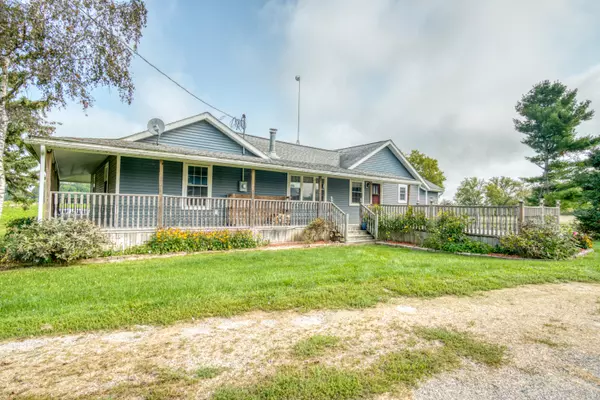$214,000
$220,000
2.7%For more information regarding the value of a property, please contact us for a free consultation.
4 Beds
2 Baths
1,928 SqFt
SOLD DATE : 10/27/2022
Key Details
Sold Price $214,000
Property Type Single Family Home
Sub Type Single Family Residence
Listing Status Sold
Purchase Type For Sale
Square Footage 1,928 sqft
Price per Sqft $110
Municipality Bushnell Twp
MLS Listing ID 22040037
Sold Date 10/27/22
Style Ranch
Bedrooms 4
Full Baths 2
Originating Board Michigan Regional Information Center (MichRIC)
Year Built 1930
Annual Tax Amount $1,492
Tax Year 2022
Lot Size 1.230 Acres
Acres 1.23
Lot Dimensions 134x399x134x399
Property Description
This huge 2500+ square feet, 4 bedroom, 2 bathroom ranch in Fenwick is ready for new owners! Country living at its finest with mature trees, a wrap-around porch, 1-stall detached garage & a new well (in 2012) with 5'' pvc, all on 1.23 acres. Massive primary bedroom with spacious walk-in closet & jacuzzi tub in the primary bathroom! Wood stove located in the living room for those chilly autumn nights! Plenty of space for family, play, & entertainment! Centralized location east of Greenville, north of Ionia, & SW of Alma! Don't miss out on this beautiful home - call to schedule your showing today!
Location
State MI
County Montcalm
Area Montcalm County - V
Direction From the corner of M-57 & M-66: Head east on M-57 toward Carson City. Turn right (south) onto S Vickeryville Rd. Home is located on the left (east) side of the road.
Rooms
Other Rooms High-Speed Internet
Basement Michigan Basement
Interior
Interior Features Ceiling Fans, Gas/Wood Stove, LP Tank Rented, Satellite System, Wood Floor
Heating Propane, Forced Air, Wood
Cooling Central Air
Fireplaces Number 1
Fireplaces Type Living
Fireplace true
Appliance Dryer, Washer, Dishwasher, Microwave, Oven, Range, Refrigerator
Exterior
Parking Features Driveway, Gravel
Garage Spaces 1.0
View Y/N No
Roof Type Composition
Street Surface Paved
Garage Yes
Building
Story 1
Sewer Septic System
Water Well
Architectural Style Ranch
New Construction No
Schools
School District Carson City
Others
Tax ID 00301301111
Acceptable Financing Cash, FHA, VA Loan, Rural Development, Conventional
Listing Terms Cash, FHA, VA Loan, Rural Development, Conventional
Read Less Info
Want to know what your home might be worth? Contact us for a FREE valuation!

Our team is ready to help you sell your home for the highest possible price ASAP

"My job is to find and attract mastery-based agents to the office, protect the culture, and make sure everyone is happy! "






