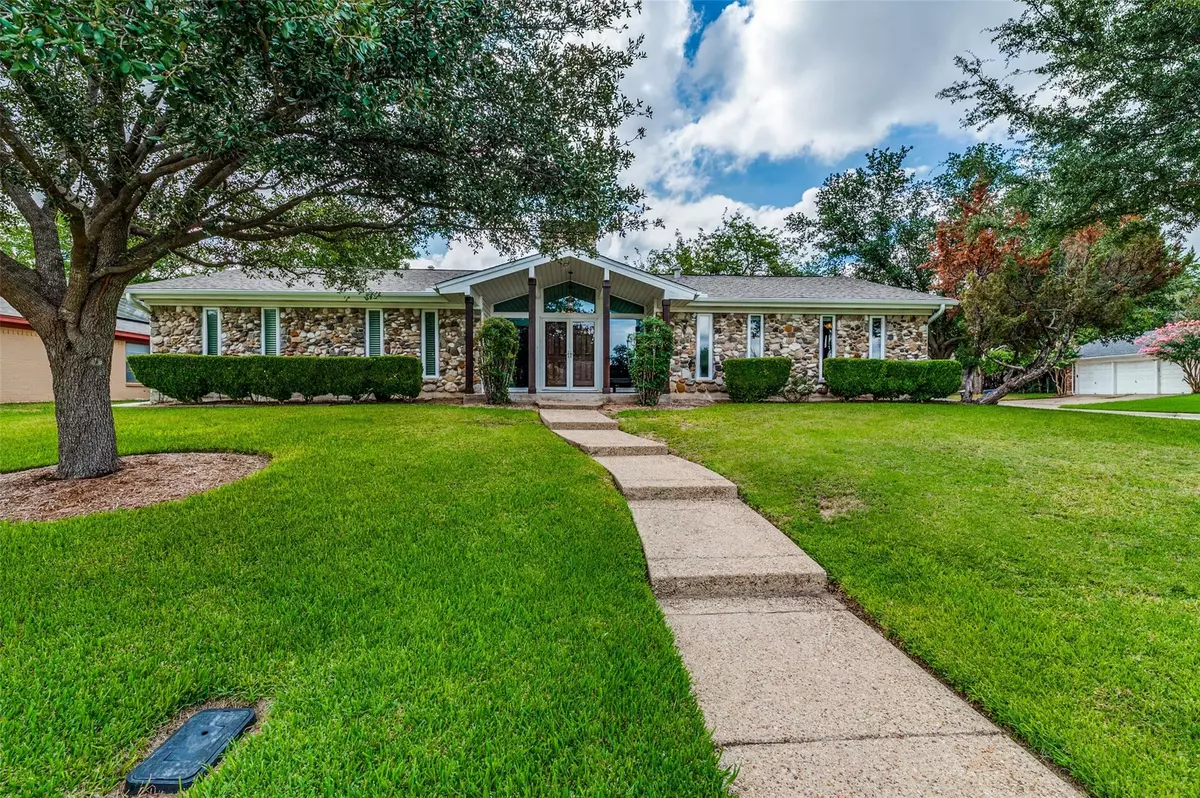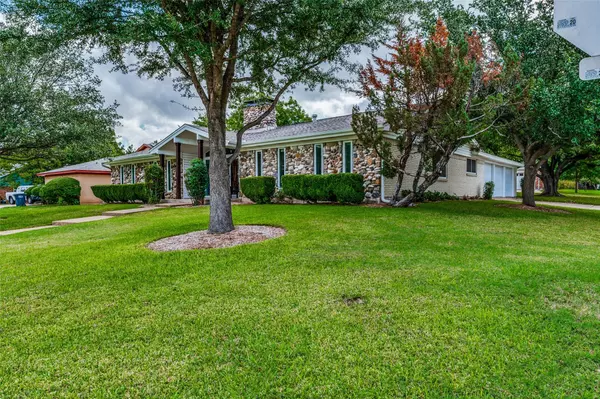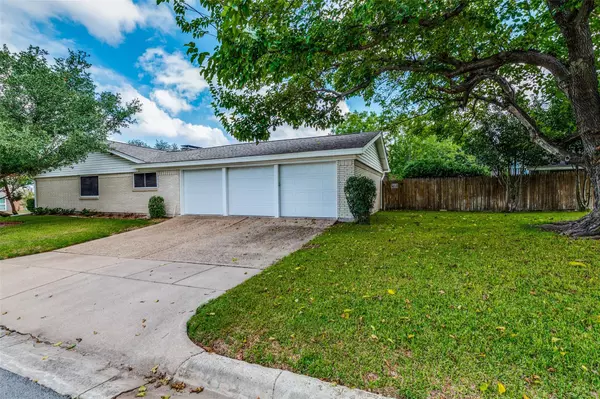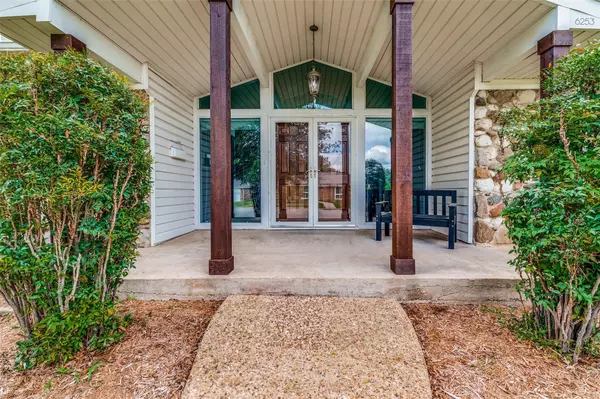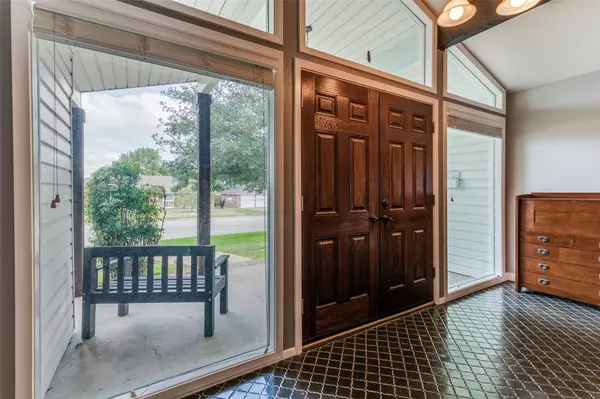$375,000
For more information regarding the value of a property, please contact us for a free consultation.
4 Beds
3 Baths
2,176 SqFt
SOLD DATE : 10/31/2022
Key Details
Property Type Single Family Home
Sub Type Single Family Residence
Listing Status Sold
Purchase Type For Sale
Square Footage 2,176 sqft
Price per Sqft $172
Subdivision Wedgwood Add
MLS Listing ID 20143884
Sold Date 10/31/22
Style Traditional
Bedrooms 4
Full Baths 2
Half Baths 1
HOA Y/N None
Year Built 1966
Annual Tax Amount $5,168
Lot Size 0.289 Acres
Acres 0.289
Property Description
Welcome to this Fabulous One Story Home on a Huge Corner Lot with Mature Trees within Wedgwood!! Just Under 2,200sqft w 4 Beds, 2.1 Full Baths, Main Living, Formal Dining, Master Suite w 2 Closets & Ensuite Bath & Additional Mother-in-Law Suite w attached Bath. New Mirage Hardwood Floors in Living & All Bedrooms, Eat-in Kitchen w Double Ovens, Electric Cook-top, Solid Surface Countertops & Custom Cabinets. Main Living w Stone Wood-Burning Fireplace w Gas Starter & Room to Entertain any Occasion. Separate Full Size Utility w Built In Cabinets, Attached Oversized 3 Car Garage with Insulated Garage Doors & Fully Landscaped w Sprinkler System. Backyard is Perfect for Outdoor Entertaining w Extended Deck surrounding the Expansive Diving Pool w Child & Pet Protective Fence & Heavy Duty Shed for Additional Storage. Quick and Convenient access to Hulen, Bryant Irvin, I-20, 820, I-35, and Chisholm Trail Parkway for easy commutes!
Location
State TX
County Tarrant
Direction South on Hulen, Left onto Trail Lake Drive, Home will be on your Left
Rooms
Dining Room 2
Interior
Interior Features Decorative Lighting, High Speed Internet Available, Walk-In Closet(s)
Heating Central, Natural Gas
Cooling Ceiling Fan(s), Central Air, Electric
Flooring Ceramic Tile, Hardwood
Fireplaces Number 1
Fireplaces Type Gas Starter, Wood Burning
Appliance Dishwasher, Disposal, Electric Cooktop, Electric Oven, Microwave, Double Oven
Heat Source Central, Natural Gas
Laundry Gas Dryer Hookup, Full Size W/D Area, Washer Hookup
Exterior
Exterior Feature Covered Patio/Porch, Rain Gutters, Lighting, Outdoor Grill, Outdoor Living Center, Storage
Garage Spaces 3.0
Fence Wood
Pool Diving Board, Gunite, Pool Sweep
Utilities Available City Sewer, City Water, Concrete, Curbs, Individual Gas Meter, Individual Water Meter
Roof Type Composition
Garage Yes
Private Pool 1
Building
Lot Description Corner Lot, Few Trees, Landscaped, Lrg. Backyard Grass, Sprinkler System, Subdivision
Story One
Foundation Slab
Structure Type Brick,Rock/Stone
Schools
School District Fort Worth Isd
Others
Ownership Rod E. & Melissa A. Pipinich
Acceptable Financing Cash, Conventional, FHA, VA Loan
Listing Terms Cash, Conventional, FHA, VA Loan
Financing VA
Read Less Info
Want to know what your home might be worth? Contact us for a FREE valuation!

Our team is ready to help you sell your home for the highest possible price ASAP

©2024 North Texas Real Estate Information Systems.
Bought with Matthew Thias • Charitable Realty

"My job is to find and attract mastery-based agents to the office, protect the culture, and make sure everyone is happy! "

