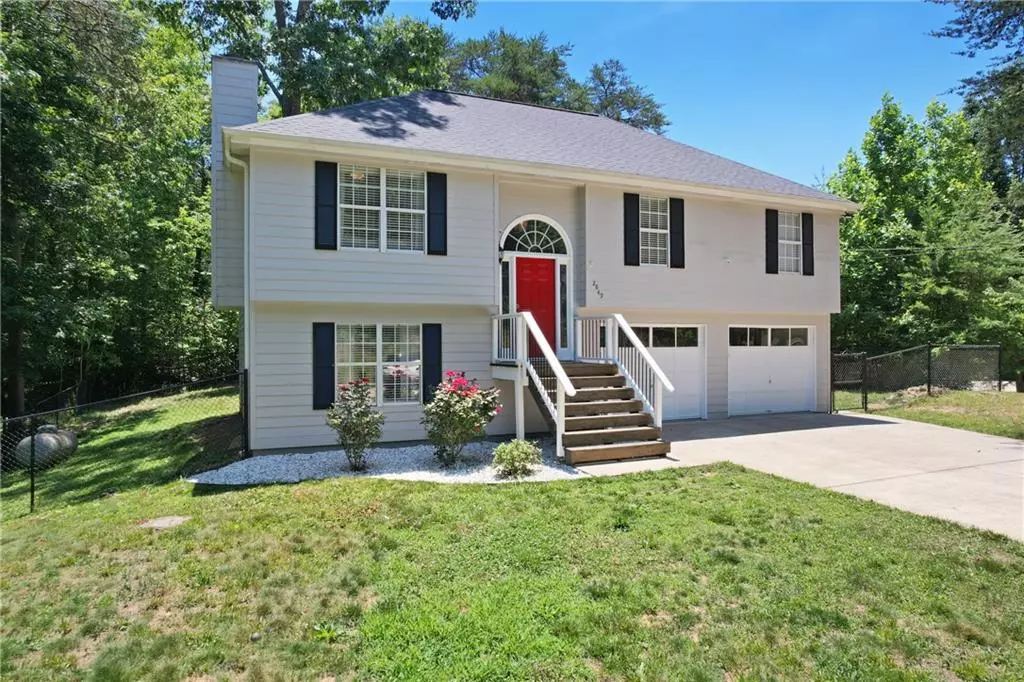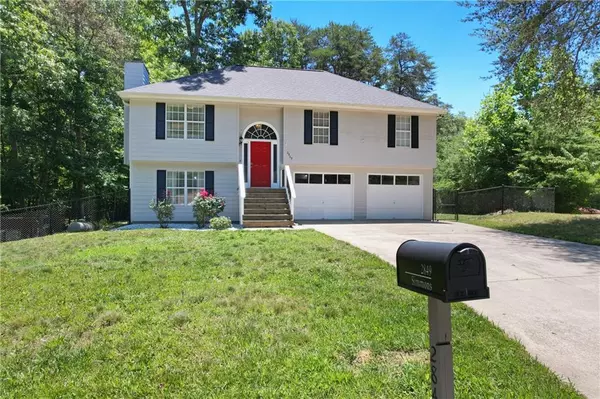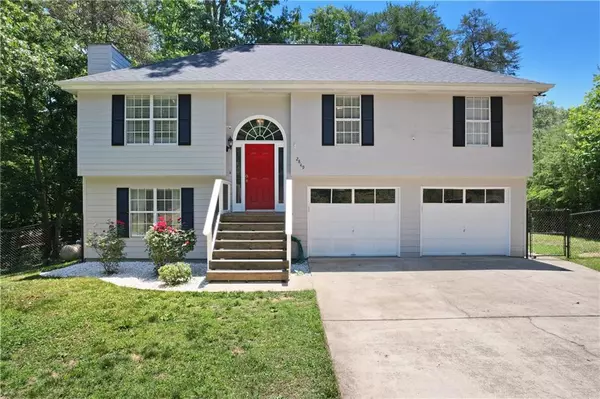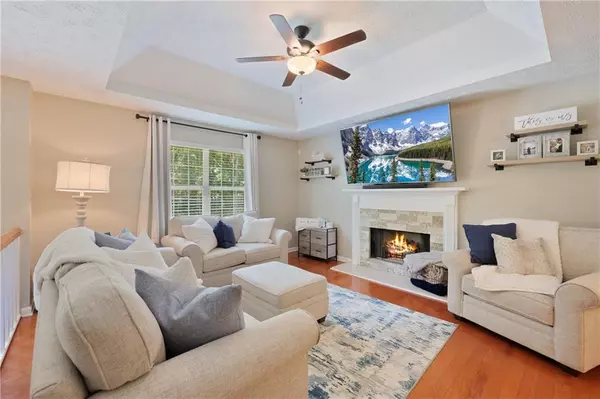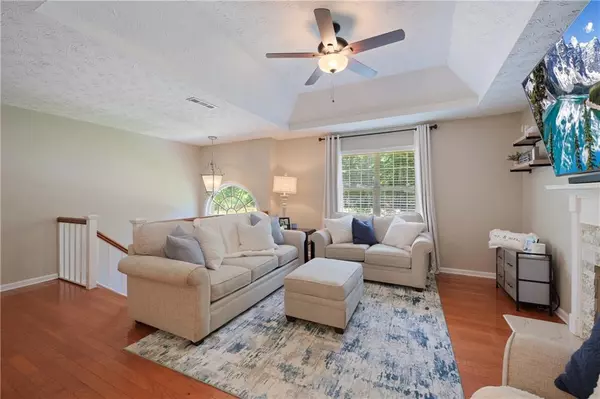$250,000
$350,000
28.6%For more information regarding the value of a property, please contact us for a free consultation.
4 Beds
3 Baths
2,434 SqFt
SOLD DATE : 10/28/2022
Key Details
Sold Price $250,000
Property Type Single Family Home
Sub Type Single Family Residence
Listing Status Sold
Purchase Type For Sale
Square Footage 2,434 sqft
Price per Sqft $102
Subdivision Mir A Mar
MLS Listing ID 7062503
Sold Date 10/28/22
Style Farmhouse, Traditional
Bedrooms 4
Full Baths 3
Construction Status Resale
HOA Y/N No
Year Built 1996
Annual Tax Amount $2,109
Tax Year 2021
Lot Size 0.690 Acres
Acres 0.69
Property Description
Back on the market to no fault of the sellers just waiting for you. Inspection and appraisal done. You will love this spacious and updated home. The inviting living room welcomes you with natural lighting and a cozy fireplace as you walk up the stairs. Wood floors, trey ceilings, and the open concept make this home feel much larger than the listed size. You will love the custom built island and the newer stainless steel appliances. This home offers a nice flow between the family room, kitchen, dining, and back deck. All three bathrooms, kitchen, exterior and interior paint already completed. New Roof, HVAC, and fence installed. Move in and relax. Downstairs you will enjoy the oversized bedroom with fireplace, a walk in closet with charming barn door, and another full bath. This room could easily transition to a second family room, office, or whatever you envision. The oversized two car garage is a bonus for your extra toys or oversized vehicles. The back yard is completely fenced. Those with pets will like the installed pet doors with access to the back yard. Enjoy the security of electronic door locks and the owned security system that you can control from your phone. Located just minutes away from Lake Lanier, about two miles from grocery and dining on Limestone Parkway, and about four miles to medical (NGMC Hospital). Easy access to 985/365.
Location
State GA
County Hall
Lake Name None
Rooms
Bedroom Description Other
Other Rooms None
Basement None
Main Level Bedrooms 3
Dining Room Open Concept
Interior
Interior Features Disappearing Attic Stairs, Entrance Foyer, High Speed Internet, His and Hers Closets, Walk-In Closet(s), Other
Heating Central, Forced Air, Propane
Cooling Ceiling Fan(s), Central Air, Zoned
Flooring Carpet, Hardwood, Other
Fireplaces Number 2
Fireplaces Type Factory Built, Family Room, Other Room
Window Features Double Pane Windows
Appliance Dishwasher, Electric Range, ENERGY STAR Qualified Appliances, Refrigerator, Self Cleaning Oven, Other
Laundry Laundry Room, Lower Level
Exterior
Exterior Feature Private Yard, Other
Parking Features Attached, Garage, Garage Door Opener, Garage Faces Front
Garage Spaces 2.0
Fence Back Yard
Pool None
Community Features None
Utilities Available Cable Available, Electricity Available, Phone Available, Water Available
Waterfront Description None
View Rural, Trees/Woods
Roof Type Composition, Shingle
Street Surface Paved
Accessibility None
Handicap Access None
Porch Deck
Total Parking Spaces 2
Building
Lot Description Back Yard, Front Yard, Landscaped, Level, Other
Story Multi/Split
Foundation See Remarks
Sewer Septic Tank
Water Public
Architectural Style Farmhouse, Traditional
Level or Stories Multi/Split
Structure Type Cement Siding
New Construction No
Construction Status Resale
Schools
Elementary Schools White Sulphur
Middle Schools East Hall
High Schools East Hall
Others
Senior Community no
Restrictions false
Tax ID 09113 000010
Ownership Fee Simple
Financing no
Special Listing Condition None
Read Less Info
Want to know what your home might be worth? Contact us for a FREE valuation!

Our team is ready to help you sell your home for the highest possible price ASAP

Bought with Non FMLS Member
"My job is to find and attract mastery-based agents to the office, protect the culture, and make sure everyone is happy! "

