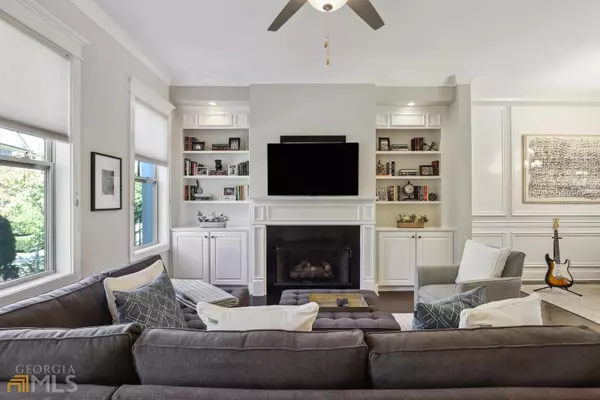$620,000
$610,000
1.6%For more information regarding the value of a property, please contact us for a free consultation.
3 Beds
3.5 Baths
2,310 SqFt
SOLD DATE : 10/31/2022
Key Details
Sold Price $620,000
Property Type Townhouse
Sub Type Townhouse
Listing Status Sold
Purchase Type For Sale
Square Footage 2,310 sqft
Price per Sqft $268
Subdivision Turnbury Gates
MLS Listing ID 20076745
Sold Date 10/31/22
Style Traditional
Bedrooms 3
Full Baths 3
Half Baths 1
HOA Fees $3,444
HOA Y/N Yes
Originating Board Georgia MLS 2
Year Built 2014
Annual Tax Amount $7,993
Tax Year 2021
Lot Size 871 Sqft
Acres 0.02
Lot Dimensions 871.2
Property Description
Three story townhome seconds from shopping, local eateries, Whole Foods, 20 local parks including the 50-acre Blackburn Park and top-rated schools. The luxuries of location and lifestyle come together in this gated community which highlights a salt-water pool, dog park, grand outdoor pavilion and outdoor fireplace. This home features a gas fireplace framed by custom built-ins, two-car attached garage with two additional spots on the parking pad, unmatched privacy backing up to the prestigious Peachtree Golf Club and a unique cozy sunporch off the kitchen. The kitchen is complete with beautiful Cambria quartz countertops and island, travertine mosaic backsplash, two 45-bottle built-in wine fridges, gas range AND a built-in microwave that vents out. The upper level boasts a spa-like owner's suite with sitting area, office nook, custom walk-in closet and airy bathroom which was finished with cultured marble vanity, double sinks, and glass mosaic shower floor tile. Second bedroom upstairs was converted into a grand, secondary walk-in closet. The finishes and features in this home are unparalleled. The third bedroom and third full bathroom is located downstairs which is 1 of only 6 townhomes in the John Wieland community that has full daylight lower level. Looking for convenience, centrally located and an active, friendly community; this home has it all.
Location
State GA
County Dekalb
Rooms
Other Rooms Kennel/Dog Run, Gazebo, Pool House, Garage(s)
Basement Finished Bath, Daylight, Interior Entry, Exterior Entry, Finished, Full
Dining Room Dining Rm/Living Rm Combo, Seats 12+
Interior
Interior Features Bookcases, High Ceilings, Double Vanity, Separate Shower, Walk-In Closet(s)
Heating Central
Cooling Ceiling Fan(s), Central Air
Flooring Hardwood, Tile, Carpet
Fireplaces Number 1
Fireplaces Type Family Room
Fireplace Yes
Appliance Washer, Cooktop, Dishwasher, Disposal, Microwave, Refrigerator, Stainless Steel Appliance(s)
Laundry Upper Level
Exterior
Exterior Feature Balcony
Parking Features Attached, Garage Door Opener, Garage, Guest
Garage Spaces 4.0
Pool In Ground, Salt Water
Community Features Clubhouse, Gated, Golf, Park, Playground, Pool, Tennis Court(s), Near Shopping
Utilities Available Cable Available, Sewer Connected, Electricity Available, High Speed Internet, Natural Gas Available, Water Available
View Y/N No
Roof Type Composition
Total Parking Spaces 4
Garage Yes
Private Pool Yes
Building
Lot Description Corner Lot, Greenbelt, Private
Faces GPS
Foundation Slab
Sewer Public Sewer
Water Public
Structure Type Wood Siding
New Construction No
Schools
Elementary Schools Montgomery
Middle Schools Chamblee
High Schools Chamblee
Others
HOA Fee Include Insurance,Maintenance Structure,Maintenance Grounds,Reserve Fund,Swimming
Tax ID 18 300 02 051
Security Features Security System,Key Card Entry,Gated Community
Special Listing Condition Resale
Read Less Info
Want to know what your home might be worth? Contact us for a FREE valuation!

Our team is ready to help you sell your home for the highest possible price ASAP

© 2025 Georgia Multiple Listing Service. All Rights Reserved.
"My job is to find and attract mastery-based agents to the office, protect the culture, and make sure everyone is happy! "






