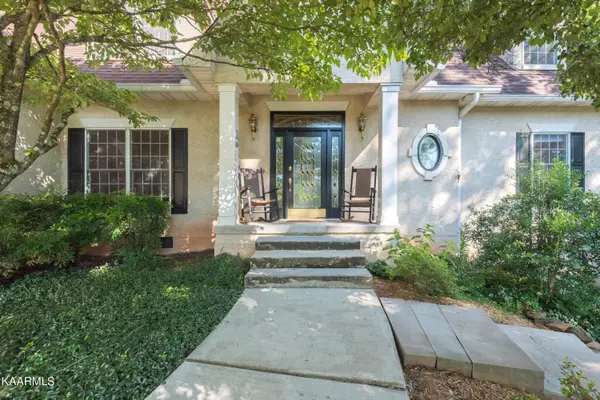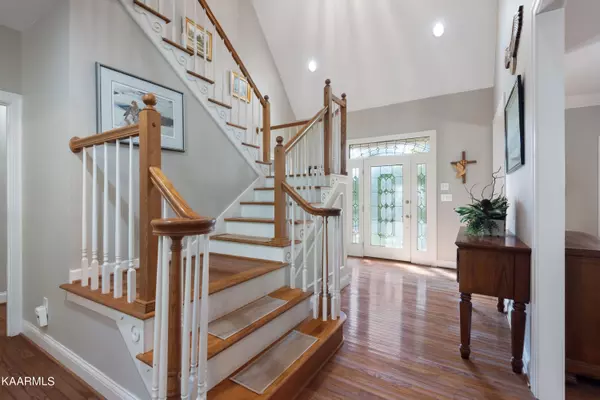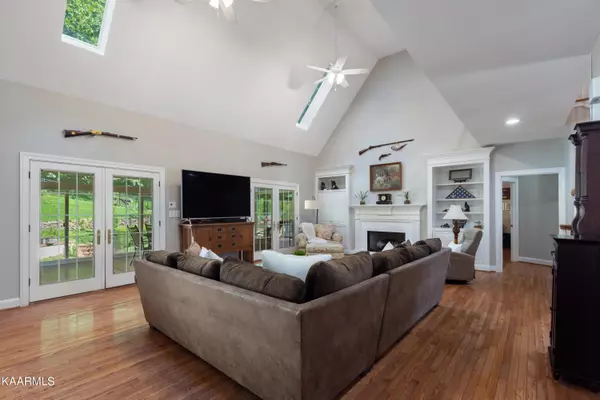$800,830
$849,000
5.7%For more information regarding the value of a property, please contact us for a free consultation.
4 Beds
5 Baths
4,446 SqFt
SOLD DATE : 10/31/2022
Key Details
Sold Price $800,830
Property Type Single Family Home
Sub Type Residential
Listing Status Sold
Purchase Type For Sale
Square Footage 4,446 sqft
Price per Sqft $180
Subdivision Westminster Ridge
MLS Listing ID 1200388
Sold Date 10/31/22
Style Traditional
Bedrooms 4
Full Baths 4
Half Baths 1
HOA Fees $8/ann
Originating Board East Tennessee REALTORS® MLS
Year Built 1997
Lot Size 1.330 Acres
Acres 1.33
Lot Dimensions 208.07x283.85x IRR
Property Description
BUYER'S FINANCING FELL THROUGH! Second chances don't come around often, so don't miss out on this rare opportunity to live in coveted Riverbend, just minutes from UT, Lakeshore Park, and downtown! Soaring ceilings with skylights accentuate the spacious great room that flows effortlessly to the kitchen, sun room, and dining areas. The kitchen boasts quartz counter tops with lots of cabinet and counter space. Perfect for the home chef! Beside the kitchen there's a cozy study, laundry room, and screened in sun porch. The owner's suite is on the main level w/large closets and a soaking tub plus walk in shower in the en suite bathroom. Upstairs are three more bdrms, 2 baths, and a big bonus room.Exterior is hard coat stucco with synthetic accent
Location
State TN
County Knox County - 1
Area 1.33
Rooms
Other Rooms Basement Rec Room, LaundryUtility, DenStudy, Sunroom, Workshop, Bedroom Main Level, Extra Storage, Breakfast Room, Great Room, Mstr Bedroom Main Level
Basement Partially Finished, Walkout
Dining Room Breakfast Bar, Formal Dining Area, Breakfast Room
Interior
Interior Features Cathedral Ceiling(s), Walk-In Closet(s), Breakfast Bar
Heating Central, Natural Gas, Electric
Cooling Central Cooling, Ceiling Fan(s)
Flooring Carpet, Hardwood, Tile
Fireplaces Number 2
Fireplaces Type Gas
Fireplace Yes
Window Features Drapes
Appliance Dishwasher, Dryer, Gas Stove, Tankless Wtr Htr, Refrigerator, Microwave, Washer
Heat Source Central, Natural Gas, Electric
Laundry true
Exterior
Exterior Feature Fenced - Yard, Patio, Porch - Screened, Deck
Garage Garage Door Opener, Attached, Side/Rear Entry, Main Level
Garage Spaces 2.0
Garage Description Attached, SideRear Entry, Garage Door Opener, Main Level, Attached
View Wooded
Porch true
Parking Type Garage Door Opener, Attached, Side/Rear Entry, Main Level
Total Parking Spaces 2
Garage Yes
Building
Lot Description Wooded, Rolling Slope
Faces S Northshore Dr to Lyons Bend, (R) onto Kensington Cr, (R) onto Westminster Rd. Home on left.
Sewer Public Sewer
Water Public
Architectural Style Traditional
Additional Building Storage
Structure Type Stucco,Block,Frame
Schools
Middle Schools Bearden
High Schools West
Others
Restrictions Yes
Tax ID 121OB037
Energy Description Electric, Gas(Natural)
Read Less Info
Want to know what your home might be worth? Contact us for a FREE valuation!

Our team is ready to help you sell your home for the highest possible price ASAP

"My job is to find and attract mastery-based agents to the office, protect the culture, and make sure everyone is happy! "






