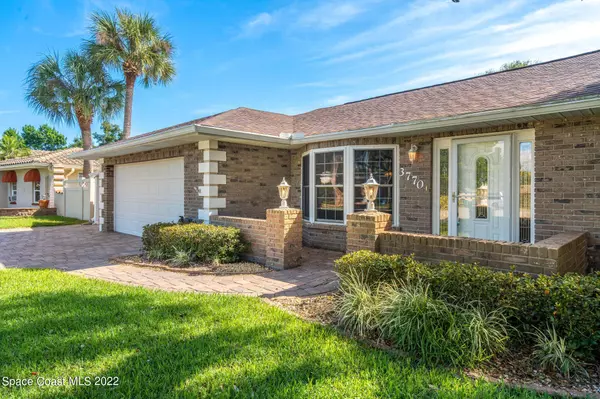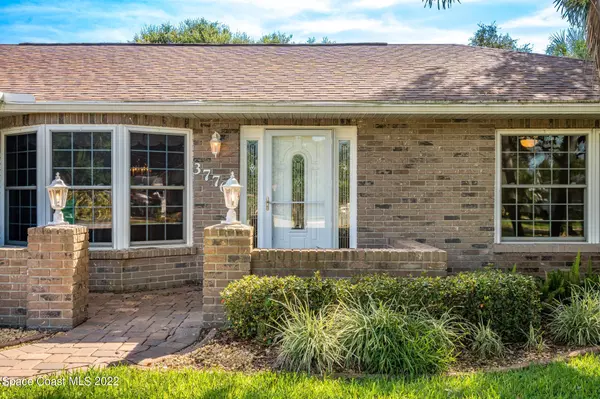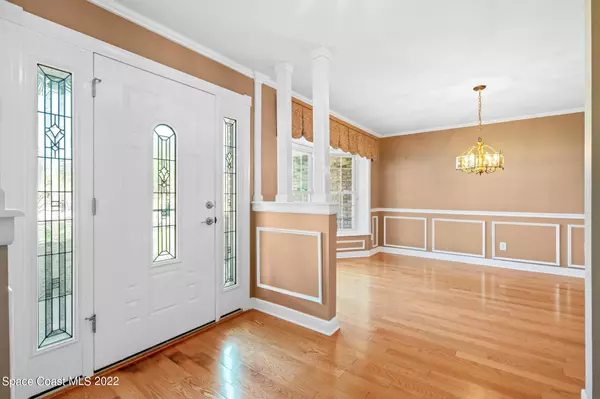$560,000
$549,990
1.8%For more information regarding the value of a property, please contact us for a free consultation.
4 Beds
2 Baths
2,200 SqFt
SOLD DATE : 10/28/2022
Key Details
Sold Price $560,000
Property Type Single Family Home
Sub Type Single Family Residence
Listing Status Sold
Purchase Type For Sale
Square Footage 2,200 sqft
Price per Sqft $254
Subdivision Rockwell Estates
MLS Listing ID 947266
Sold Date 10/28/22
Bedrooms 4
Full Baths 2
HOA Y/N No
Total Fin. Sqft 2200
Originating Board Space Coast MLS (Space Coast Association of REALTORS®)
Year Built 1979
Annual Tax Amount $2,202
Tax Year 2021
Lot Size 0.460 Acres
Acres 0.46
Property Description
MULTIPLE OFFERS: BEST & FINAL BY 5PM SUN 10/9. Picture perfect pool home at the end of a quiet cul-de-sac street in Rockwell Estates of South Merritt Island. Beautiful mature landscaping surrounds this 4 bedroom + office, 2 full bath, concrete block, single story home. Split floor plan and a great flow layout on a large nearly half acre lot gives everyone their privacy. Updates include fully remodeled kitchen, primary bathroom expansion, double vanities and large walk in closet. 3 yr old roof, 1 yr old A/C (4 ton, 18 SEER), A/C ducts approx. 4 yrs old, and updated electrical panel. All impact rated windows, sliders, doors & garage door except living room windows which have shutters. Solar panels on roof heat pool and power water heater tank. Pool screen enclosure was replaced, and screens are even more recent within just a few years. Recently painted interior & exterior. Gorgeous pavers line the driveway and the screened pool area. Additional covered carport leads to large shed around back.
Location
State FL
County Brevard
Area 253 - S Merritt Island
Direction SR 520 to South on Courtenay Parkway. Right on St. George Rd, left on Laurette Rd. House is at the end in the cul-de-sac on the left.
Interior
Interior Features Ceiling Fan(s), Kitchen Island, Pantry, Primary Bathroom - Tub with Shower, Primary Bathroom -Tub with Separate Shower, Primary Downstairs, Split Bedrooms, Walk-In Closet(s)
Heating Central, Electric
Cooling Central Air, Electric
Flooring Tile, Wood
Furnishings Unfurnished
Appliance Dishwasher, Electric Range, Microwave, Refrigerator, Solar Hot Water
Exterior
Exterior Feature ExteriorFeatures
Parking Features Attached, Carport, Covered
Garage Spaces 2.0
Carport Spaces 1
Pool In Ground, Private, Solar Heat, Other
Utilities Available Cable Available, Electricity Connected
Roof Type Shingle
Street Surface Asphalt
Porch Patio, Porch, Screened
Garage Yes
Building
Lot Description Cul-De-Sac, Dead End Street
Faces West
Sewer Septic Tank
Water Public
Level or Stories One
Additional Building Shed(s)
New Construction No
Schools
Elementary Schools Tropical
High Schools Merritt Island
Others
Pets Allowed Yes
HOA Name ROCKWELL ESTATES
Senior Community No
Tax ID 25-36-24-Ig-0000b.0-0020.00
Security Features Security System Owned,Smoke Detector(s)
Acceptable Financing Cash, Conventional, FHA, VA Loan
Listing Terms Cash, Conventional, FHA, VA Loan
Special Listing Condition Standard
Read Less Info
Want to know what your home might be worth? Contact us for a FREE valuation!

Our team is ready to help you sell your home for the highest possible price ASAP

Bought with Blue Marlin Real Estate

"My job is to find and attract mastery-based agents to the office, protect the culture, and make sure everyone is happy! "






