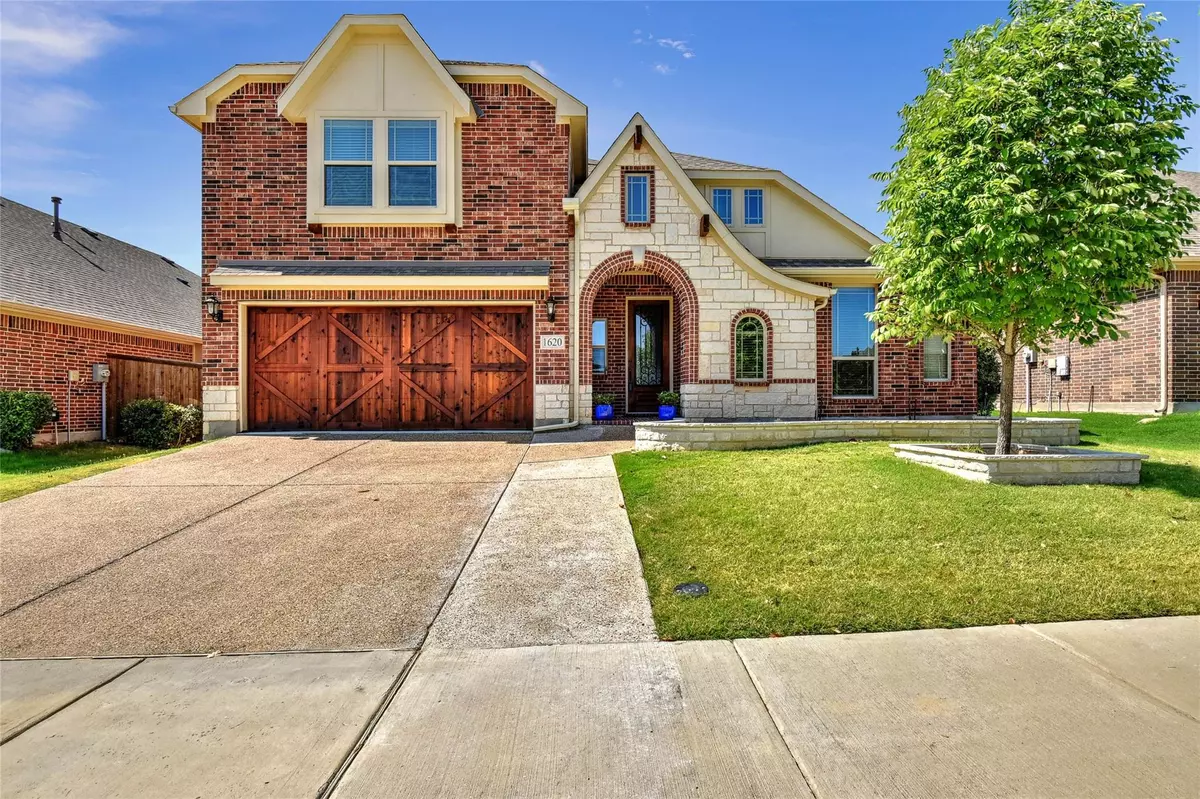$585,000
For more information regarding the value of a property, please contact us for a free consultation.
4 Beds
3 Baths
3,282 SqFt
SOLD DATE : 10/28/2022
Key Details
Property Type Single Family Home
Sub Type Single Family Residence
Listing Status Sold
Purchase Type For Sale
Square Footage 3,282 sqft
Price per Sqft $178
Subdivision Azalea Village At Savannah Pha
MLS Listing ID 20129660
Sold Date 10/28/22
Style Traditional
Bedrooms 4
Full Baths 3
HOA Fees $79/ann
HOA Y/N Mandatory
Year Built 2017
Annual Tax Amount $9,191
Lot Size 7,143 Sqft
Acres 0.164
Property Description
Have you been looking for a home with plenty of living space, then 1620 Wright Street is the one. Stunning curb appeal with stone, cedar, and a glass front door. Wood floors adorn the front entry, hallway, office, kitchen, & living room. Gourmet kitchen with granite counters & stainless appliances. Master suite is huge for all of your furniture. Master bath features dual sinks, separate shower, & garden soaking tub. The backyard has a covered patio and outdoor kitchen perfect for outdoor living & entertaining. This home even backs up to a community pond with fountain for extra ambience. This is a real show stopper. Call your favorite REALTOR® today to schedule a showing. This wonderful property won't last long.
Location
State TX
County Denton
Community Club House, Community Pool, Fishing, Fitness Center, Jogging Path/Bike Path, Playground, Sidewalks
Direction From Dallas, take the Dallas North Tollway North to Highway 380 (University Drive). Take Highway 380 west to FM 1385. Take a right on FM 1385. Take a left on Fishtrap Road. Take a right on Blue Azalea. Take your first left on Wright Street. Home will be on your left. Sign in Yard.
Rooms
Dining Room 1
Interior
Interior Features Built-in Features, Built-in Wine Cooler, Cable TV Available, Decorative Lighting, Eat-in Kitchen, Granite Counters, High Speed Internet Available, Kitchen Island, Open Floorplan, Pantry, Walk-In Closet(s)
Heating Central, Natural Gas
Cooling Ceiling Fan(s), Central Air, Electric
Flooring Carpet, Ceramic Tile, Wood
Fireplaces Number 1
Fireplaces Type Gas Logs, Living Room
Appliance Dishwasher, Disposal, Electric Oven, Gas Cooktop, Gas Water Heater, Microwave, Vented Exhaust Fan
Heat Source Central, Natural Gas
Laundry Electric Dryer Hookup, Utility Room, Full Size W/D Area, Washer Hookup
Exterior
Exterior Feature Attached Grill, Awning(s), Covered Patio/Porch, Gas Grill, Rain Gutters, Outdoor Grill, Outdoor Living Center
Garage Spaces 2.0
Fence Fenced, Metal, Wood
Community Features Club House, Community Pool, Fishing, Fitness Center, Jogging Path/Bike Path, Playground, Sidewalks
Utilities Available Cable Available, City Sewer, City Water, Curbs, Electricity Connected, Individual Gas Meter, Individual Water Meter, Sidewalk, Underground Utilities
Roof Type Composition
Garage Yes
Building
Lot Description Interior Lot, Sprinkler System, Subdivision
Story Two
Foundation Slab
Structure Type Brick,Fiber Cement,Rock/Stone
Schools
School District Denton Isd
Others
Restrictions Deed,Development
Ownership Terra Smith, Roberto & Tira Soto,
Acceptable Financing Cash, Conventional, FHA, VA Loan
Listing Terms Cash, Conventional, FHA, VA Loan
Financing Conventional
Special Listing Condition Survey Available
Read Less Info
Want to know what your home might be worth? Contact us for a FREE valuation!

Our team is ready to help you sell your home for the highest possible price ASAP

©2025 North Texas Real Estate Information Systems.
Bought with Chris Bentley • Bentley Fine Properties
"My job is to find and attract mastery-based agents to the office, protect the culture, and make sure everyone is happy! "






