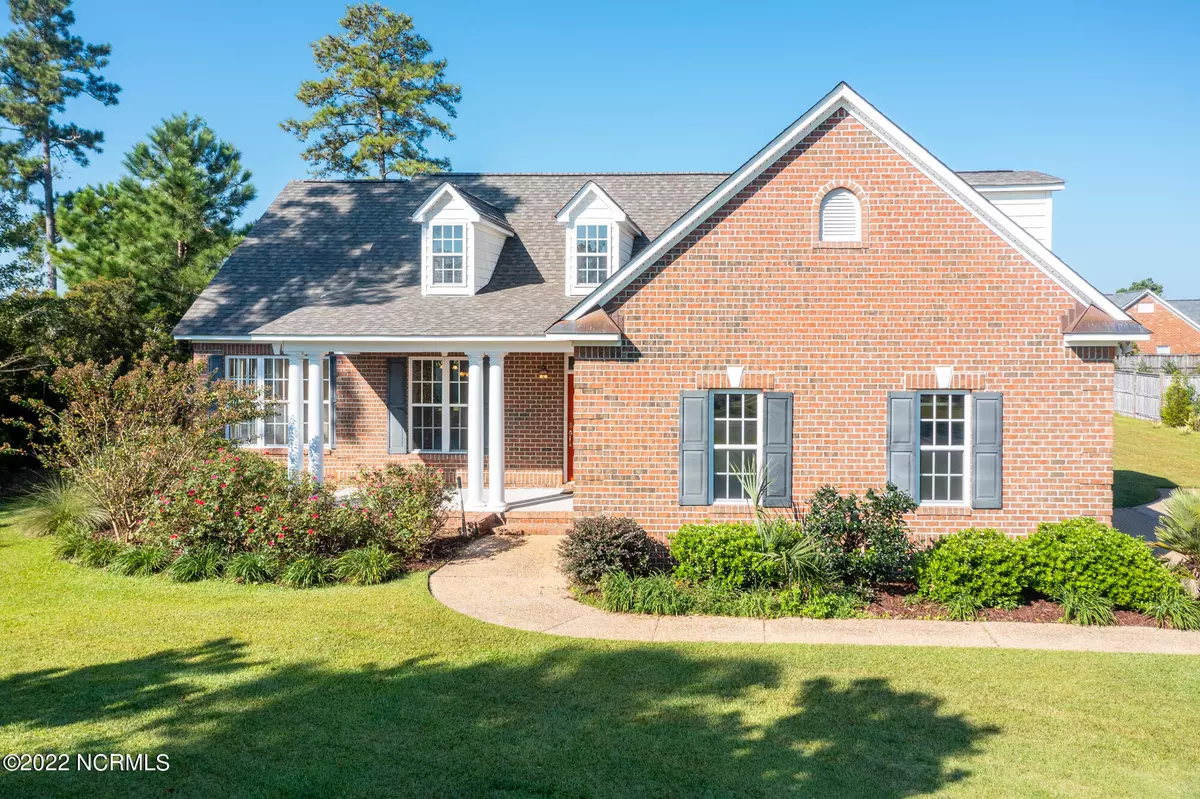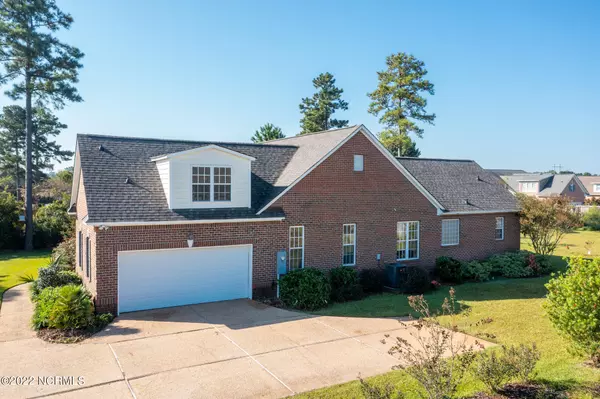$475,000
$459,900
3.3%For more information regarding the value of a property, please contact us for a free consultation.
3 Beds
3 Baths
2,430 SqFt
SOLD DATE : 10/27/2022
Key Details
Sold Price $475,000
Property Type Single Family Home
Sub Type Single Family Residence
Listing Status Sold
Purchase Type For Sale
Square Footage 2,430 sqft
Price per Sqft $195
Subdivision Waterford Of The Carolinas
MLS Listing ID 100350579
Sold Date 10/27/22
Style Brick/Stone, Wood Frame
Bedrooms 3
Full Baths 3
HOA Y/N Yes
Originating Board North Carolina Regional MLS
Year Built 2006
Annual Tax Amount $2,645
Lot Size 0.528 Acres
Acres 0.53
Lot Dimensions 100x188x270x125
Property Description
This MUST SEE beautifully renovated 3BD/3BA custom brick home sits on a scenic half acre lot in the sought after community of Waterford of the Carolinas. Its many features include an open floor plan, vaulted ceilings, a study, second story bonus room with full bath, open kitchen with an island, granite countertops, ALL NEW stainless steel appliances, NEW luxury vinyl plank flooring, home freshly painted, HVAC replaced in 2020, and a BRAND NEW roof, replaced in August 2022. Washer and dryer convey. Extensive interior trim, fireplace, and a formal dining room add to the charm. Soak in the large tub in the Master Bath that also features a walk-in closet. Enjoy your morning coffee as you watch the birds, squirrels, and rabbits play in your scenic backyard from your screened-in patio. Enjoy the Waterford Clubhouse anytime you please to play a game of tennis, shoot some pool, use the fitness center, just relax and read a book, or take a dip in the beautiful swimming pool. All the amenities of resort style living. Enjoy long walks along the waterways and paths throughout the community and around Osprey Lake. Also, walking distance to local restaurants and shops!
Location
State NC
County Brunswick
Community Waterford Of The Carolinas
Zoning R-15
Direction Crossing main bridge over Cape Fear River into Leland, stay on HWY 17 S. Turn right onto Olde Waterford Way. Left on Palm Ridge Dr. At first stop sign, turn left onto Woodwind Dr. Continue about .7 mi. Home is on the left.
Location Details Mainland
Rooms
Other Rooms Tennis Court(s)
Basement None
Primary Bedroom Level Primary Living Area
Interior
Interior Features Kitchen Island, 1st Floor Master, 9Ft+ Ceilings, Ceiling - Vaulted, Ceiling Fan(s), Walk-In Closet
Heating Heat Pump
Cooling Central
Flooring LVT/LVP, Carpet, Tile
Furnishings Unfurnished
Appliance Freezer, Dishwasher, Disposal, Dryer, Ice Maker, Microwave - Built-In, Refrigerator, Stove/Oven - Electric, Washer
Exterior
Parking Features Off Street
Garage Spaces 2.0
Pool None
Utilities Available Municipal Sewer, Municipal Water, Natural Gas Available
Waterfront Description None
Roof Type Shingle
Porch Patio, Porch, Screened
Garage Yes
Building
Story 2
Entry Level One
New Construction No
Schools
Elementary Schools Belville
Middle Schools Leland
High Schools North Brunswick
Others
Tax ID 037nj015
Read Less Info
Want to know what your home might be worth? Contact us for a FREE valuation!

Our team is ready to help you sell your home for the highest possible price ASAP

"My job is to find and attract mastery-based agents to the office, protect the culture, and make sure everyone is happy! "






