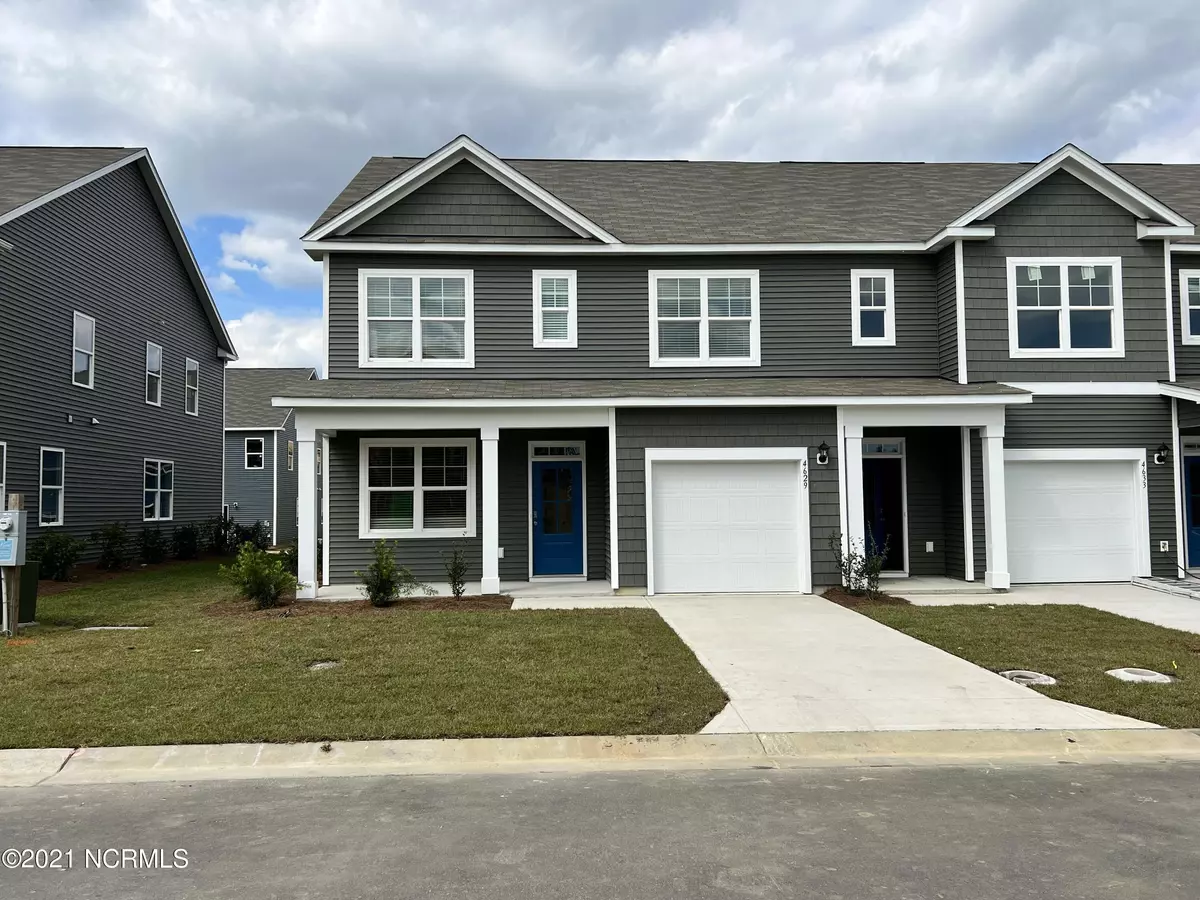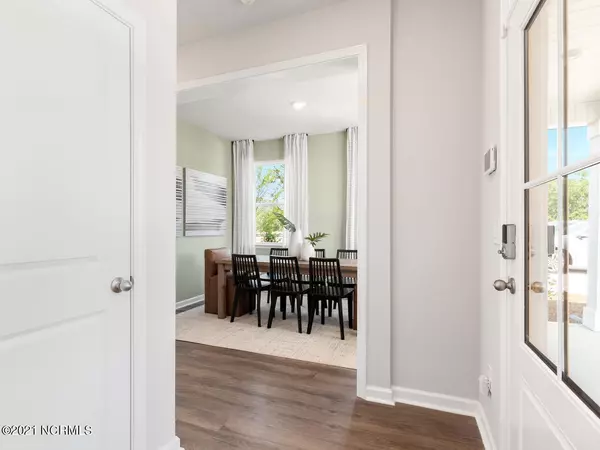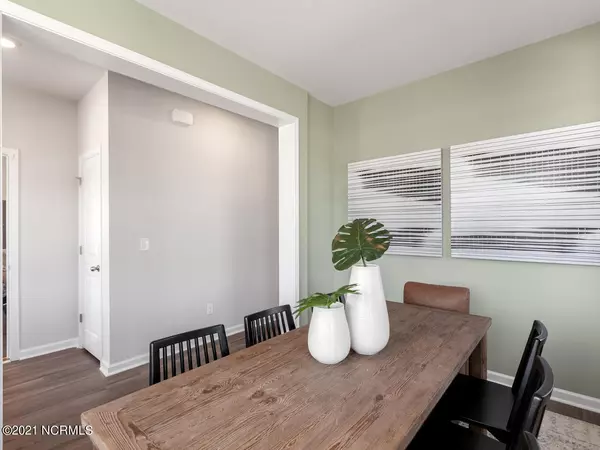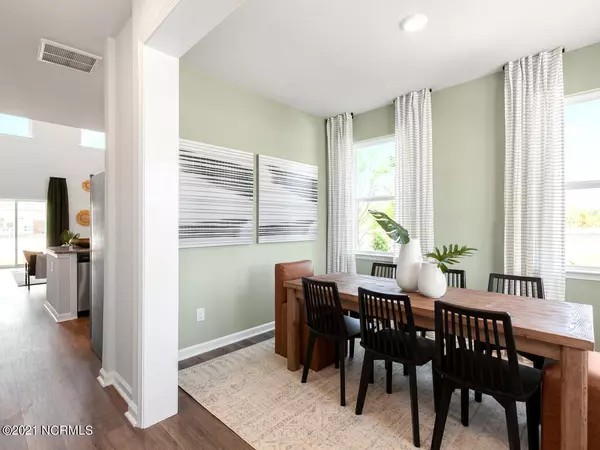$303,040
$303,040
For more information regarding the value of a property, please contact us for a free consultation.
4 Beds
3 Baths
1,897 SqFt
SOLD DATE : 10/27/2022
Key Details
Sold Price $303,040
Property Type Townhouse
Sub Type Townhouse
Listing Status Sold
Purchase Type For Sale
Square Footage 1,897 sqft
Price per Sqft $159
Subdivision Ibis Landing
MLS Listing ID 100307106
Sold Date 10/27/22
Style Wood Frame
Bedrooms 4
Full Baths 2
Half Baths 1
HOA Fees $2,736
HOA Y/N Yes
Originating Board Hive MLS
Year Built 2021
Lot Size 1.280 Acres
Acres 1.28
Lot Dimensions see plat map
Property Description
Maintenance free living! Enjoy being at home without the hassle of mowing the lawn. Home is pressure washed and cleaned every year as well. IBIS LANDING is a New Townhome Community in Leland off of Hwy 17! With convenient access to Wilmington and all of the nearby beaches. The Marion end unit has the Master Suite is located on the first floor with a two story family room that opens to the great room and kitchen. The formal dining room is off the foyer as you enter the home. Upstairs you will find 3 additional bedrooms and a full bathroom. Smart home features included with the home along with granite countertops and one car garage. Seller to pay $5000 in closing costs with preferred lender and attorney. ****Pictures of similar home not actual property****
Location
State NC
County Brunswick
Community Ibis Landing
Zoning R-6
Direction Take HWY 17 S towards Myrtle Beach from Leland. When you see Tractor Supply on your right, turn right in front of it onto Knightbell Circle. Take a left onto Clapboard Lane. Sales office will be the first townhome on the right.
Location Details Mainland
Rooms
Basement None
Primary Bedroom Level Primary Living Area
Interior
Interior Features Solid Surface, Master Downstairs, 9Ft+ Ceilings, Tray Ceiling(s), Vaulted Ceiling(s), Walk-in Shower, Walk-In Closet(s)
Heating Electric, Heat Pump
Cooling Central Air
Flooring LVT/LVP, Carpet
Fireplaces Type None
Fireplace No
Window Features Thermal Windows
Appliance Stove/Oven - Electric, Microwave - Built-In, Disposal, Dishwasher
Laundry Laundry Closet
Exterior
Parking Features On Site, Paved
Garage Spaces 1.0
Pool None
Waterfront Description None
Roof Type Shingle
Accessibility None
Porch Patio, Porch
Building
Story 2
Entry Level End Unit,Two
Foundation Slab
Sewer Municipal Sewer
Water Municipal Water
New Construction Yes
Others
Tax ID 04md078
Acceptable Financing Cash, Conventional, FHA, USDA Loan, VA Loan
Listing Terms Cash, Conventional, FHA, USDA Loan, VA Loan
Special Listing Condition None
Read Less Info
Want to know what your home might be worth? Contact us for a FREE valuation!

Our team is ready to help you sell your home for the highest possible price ASAP

"My job is to find and attract mastery-based agents to the office, protect the culture, and make sure everyone is happy! "






