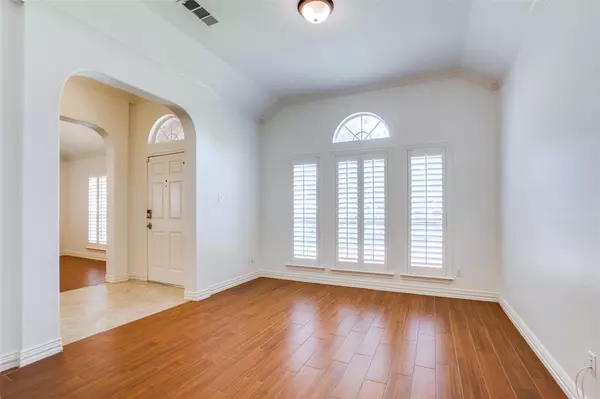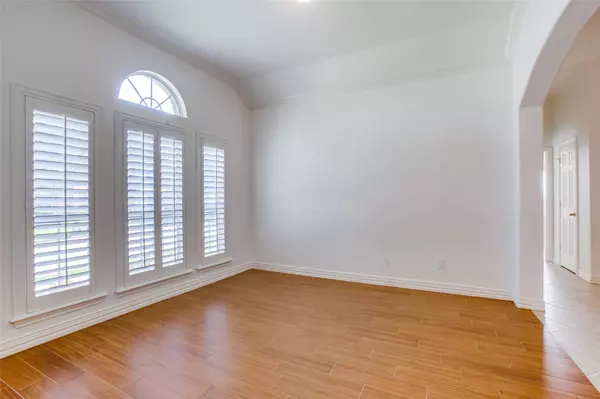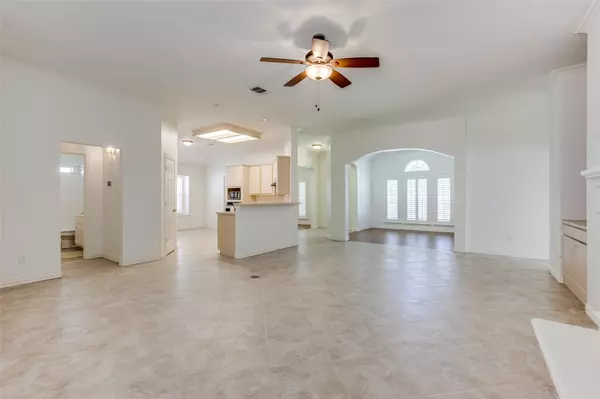$515,000
For more information regarding the value of a property, please contact us for a free consultation.
4 Beds
3 Baths
2,269 SqFt
SOLD DATE : 10/21/2022
Key Details
Property Type Single Family Home
Sub Type Single Family Residence
Listing Status Sold
Purchase Type For Sale
Square Footage 2,269 sqft
Price per Sqft $226
Subdivision Midway Meadows Ph 2
MLS Listing ID 20157209
Sold Date 10/21/22
Style Traditional
Bedrooms 4
Full Baths 3
HOA Fees $10/ann
HOA Y/N Voluntary
Year Built 1997
Lot Size 7,187 Sqft
Acres 0.165
Property Description
Charming single-story home in established Midway Meadows neighborhood with fresh paint & updates throughout. Large semi open floor plan features a spacious kitchen that overlooks a family room with built in entertainment center, fireplace with gas logs plus an additional living or flex space for home office. The kitchen features a gas burner cooktop & space for a built-in microwave, lots of storage, and a pantry. Enjoy the split bedroom layout, owner’s retreat with vaulted ceilings, crown molding, dual vanities, separate shower, soaking tub plus walk in closet. Secondary bedrooms share additional jack and jill full bath. Lastly, there is an additional room that can be used as a bedroom, office, playroom or exercise room. Conveniently located to George Bush Turnpike, rec center & park, and walking distance to the nearby elementary school.
Location
State TX
County Denton
Community Jogging Path/Bike Path, Park
Direction Midway Meadows neighborhood entrance is located on the east side of Midway just south and Midway and Frankford Road. Upon entering the neighborhood take a right and follow it to the home.
Rooms
Dining Room 2
Interior
Interior Features Chandelier, Decorative Lighting, Eat-in Kitchen, High Speed Internet Available, Open Floorplan, Vaulted Ceiling(s), Walk-In Closet(s)
Heating Central, Zoned
Cooling Central Air, Zoned
Flooring Carpet, Ceramic Tile, Laminate
Fireplaces Number 1
Fireplaces Type Gas Logs
Equipment None
Appliance Dishwasher, Disposal, Electric Water Heater, Gas Cooktop
Heat Source Central, Zoned
Laundry Electric Dryer Hookup, Utility Room, Full Size W/D Area, Washer Hookup
Exterior
Exterior Feature Covered Patio/Porch
Garage Spaces 2.0
Fence Back Yard, Wood
Community Features Jogging Path/Bike Path, Park
Utilities Available Alley, City Sewer, City Water, Individual Gas Meter, Individual Water Meter
Roof Type Shingle,Synthetic
Garage Yes
Building
Lot Description Landscaped
Story One
Foundation Slab
Structure Type Brick,Siding,Wood
Schools
School District Carrollton-Farmers Branch Isd
Others
Restrictions No Known Restriction(s)
Ownership See Tax
Acceptable Financing Cash, Conventional
Listing Terms Cash, Conventional
Financing Cash
Read Less Info
Want to know what your home might be worth? Contact us for a FREE valuation!

Our team is ready to help you sell your home for the highest possible price ASAP

©2024 North Texas Real Estate Information Systems.
Bought with Katherine Allen • Keller Williams Realty-FM

"My job is to find and attract mastery-based agents to the office, protect the culture, and make sure everyone is happy! "






