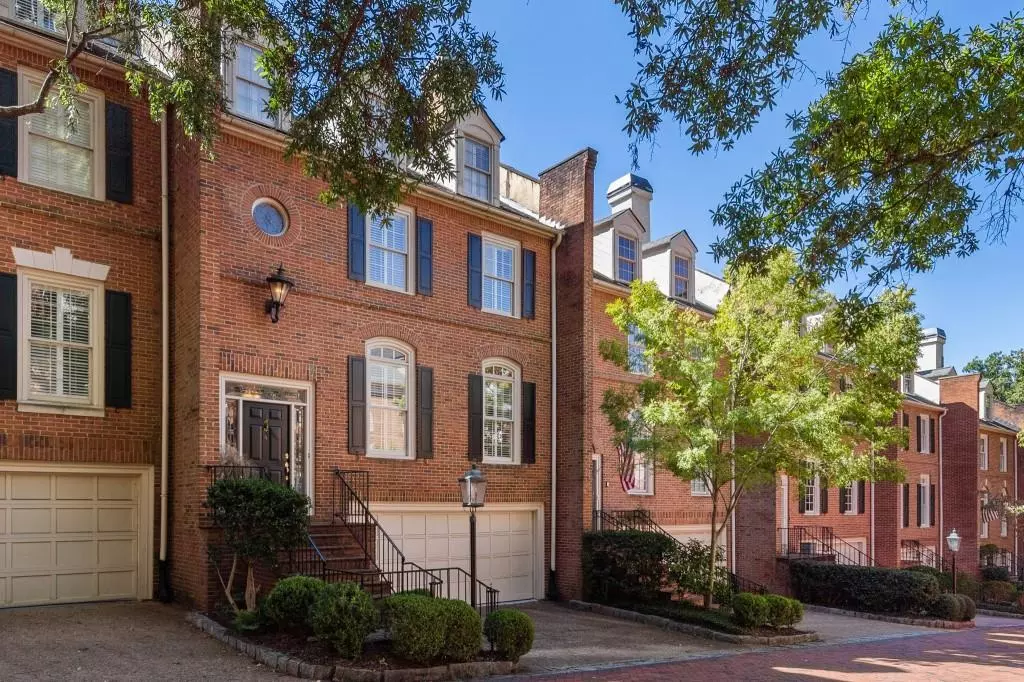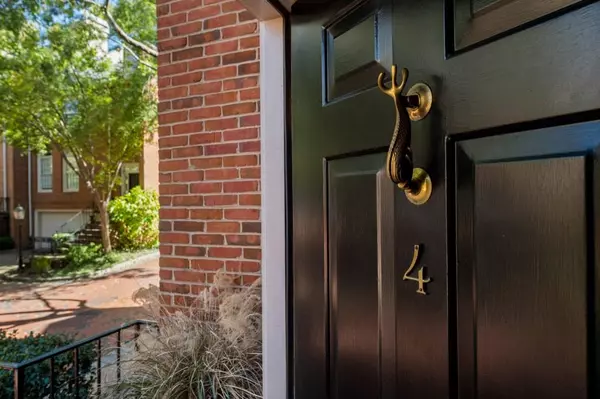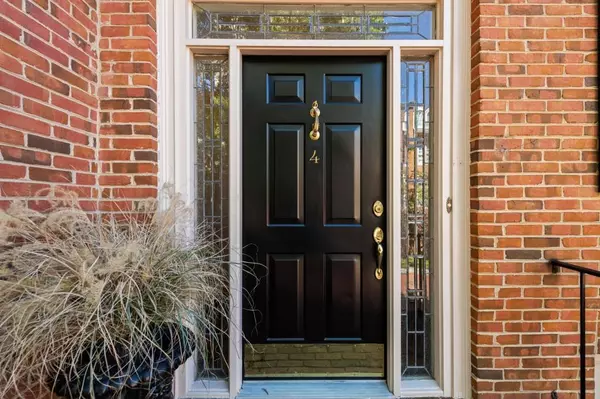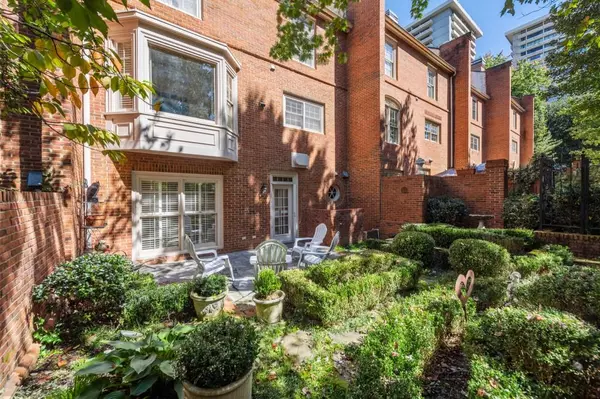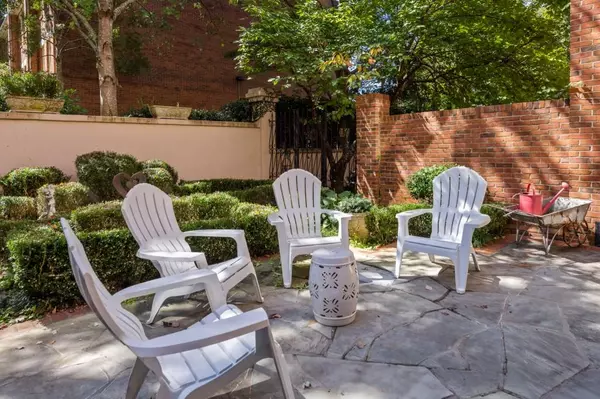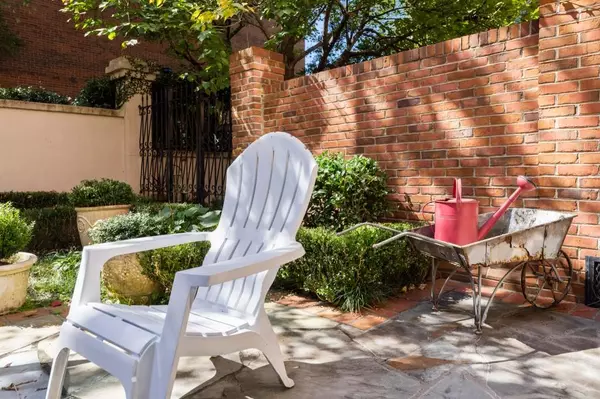$745,000
$799,000
6.8%For more information regarding the value of a property, please contact us for a free consultation.
3 Beds
3.5 Baths
2,240 SqFt
SOLD DATE : 10/25/2022
Key Details
Sold Price $745,000
Property Type Townhouse
Sub Type Townhouse
Listing Status Sold
Purchase Type For Sale
Square Footage 2,240 sqft
Price per Sqft $332
Subdivision 2600 Peachtree
MLS Listing ID 7126066
Sold Date 10/25/22
Style Townhouse
Bedrooms 3
Full Baths 3
Half Baths 1
Construction Status Resale
HOA Fees $452
HOA Y/N Yes
Year Built 1982
Annual Tax Amount $8,626
Tax Year 2021
Lot Size 3,092 Sqft
Acres 0.071
Property Description
TOWNHOUSE/Garden in Buckhead under $800,000! Extraordinary walkable location to shopping, restaurants, adjacent neighborhoods.3 unique floors accessible by private elevator, main level with hardwoods in large formal dining room, living room with built-ins and gas logs fireplace, light bright sun room, and sizable kitchen (pretty amazing for 1982!). Upper level, newly carpeted, with primary suite and walk-in closet, side-by-side laundry space and 2 bedrooms + full bath, pull-down steps to a spacious floored attic. The terrace level has wonderful flex space as a 4th bedroom + full bath for that visiting guest or a family room with wet bar and fireplace...and access to the private garden/courtyard. The two car garage is on this level with outside space for 2 cars. You must see this lovely community of 22 homes. This is an estate property.
Location
State GA
County Fulton
Lake Name None
Rooms
Bedroom Description Split Bedroom Plan, Other
Other Rooms None
Basement Daylight, Driveway Access, Exterior Entry, Finished, Interior Entry
Dining Room Seats 12+, Separate Dining Room
Interior
Interior Features Disappearing Attic Stairs, Elevator, Entrance Foyer, High Ceilings 9 ft Lower, High Ceilings 9 ft Main, Tray Ceiling(s), Walk-In Closet(s)
Heating Central, Forced Air, Zoned
Cooling Central Air
Flooring Carpet, Hardwood
Fireplaces Number 1
Fireplaces Type Family Room, Gas Log, Living Room
Window Features Double Pane Windows, Plantation Shutters
Appliance Dishwasher, Disposal, Double Oven, Dryer, Electric Cooktop, Electric Oven, Refrigerator, Washer
Laundry In Hall, Upper Level
Exterior
Exterior Feature Garden, Private Yard, Storage
Parking Features Attached, Covered, Drive Under Main Level, Garage, Garage Door Opener, Garage Faces Front
Garage Spaces 2.0
Fence Back Yard
Pool None
Community Features Homeowners Assoc, Near Marta, Near Schools, Near Shopping, Sidewalks, Street Lights
Utilities Available Cable Available, Electricity Available, Natural Gas Available, Sewer Available, Underground Utilities, Water Available
Waterfront Description None
View City
Roof Type Shingle
Street Surface Asphalt
Accessibility Accessible Elevator Installed
Handicap Access Accessible Elevator Installed
Porch Patio
Total Parking Spaces 2
Building
Lot Description Back Yard, Cul-De-Sac, Landscaped, Zero Lot Line
Story Three Or More
Foundation Brick/Mortar
Sewer Public Sewer
Water Public
Architectural Style Townhouse
Level or Stories Three Or More
Structure Type Brick Front, Brick Veneer
New Construction No
Construction Status Resale
Schools
Elementary Schools E. Rivers
Middle Schools Willis A. Sutton
High Schools North Atlanta
Others
HOA Fee Include Maintenance Grounds, Sewer, Termite, Trash, Water
Senior Community no
Restrictions true
Tax ID 17 011200110154
Ownership Condominium
Acceptable Financing Conventional
Listing Terms Conventional
Financing no
Special Listing Condition None
Read Less Info
Want to know what your home might be worth? Contact us for a FREE valuation!

Our team is ready to help you sell your home for the highest possible price ASAP

Bought with Harry Norman Realtors
"My job is to find and attract mastery-based agents to the office, protect the culture, and make sure everyone is happy! "

