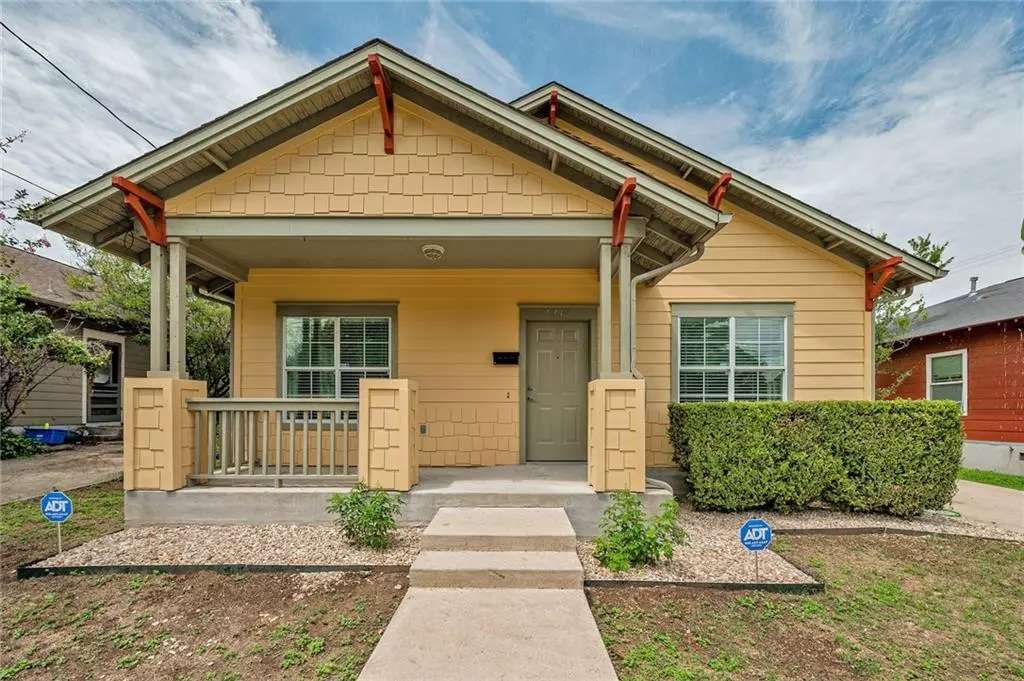$440,000
For more information regarding the value of a property, please contact us for a free consultation.
3 Beds
2 Baths
1,247 SqFt
SOLD DATE : 10/25/2022
Key Details
Property Type Single Family Home
Sub Type Single Family Residence
Listing Status Sold
Purchase Type For Sale
Square Footage 1,247 sqft
Price per Sqft $344
Subdivision Black A K 02
MLS Listing ID 6065161
Sold Date 10/25/22
Bedrooms 3
Full Baths 2
Originating Board actris
Year Built 2007
Annual Tax Amount $9,150
Tax Year 2022
Lot Size 8,197 Sqft
Property Description
Come home to this 2007 three-bedroom, two-bathroom craftsman-style home with an open floor plan, an abundance of cabinetry throughout and incredible curb appeal. Pulling up to the house, you immediately notice the neat landscaping beds, ready for planting, and a spacious front porch, perfect for your morning cup of coffee or tea. Galley-style kitchen, open to the dining room, features a five-burner gas range, deep pantry, and tall cabinets to provide ample storage space. The primary suite features a walk-in closet and built-in cabinets. The two secondary bedrooms are spacious, with one holding a built-in desk space. The secondary bathroom contains large built-in cabinets as well. The large fenced backyard features a wide patio space and includes a storage unit to house your lawn and garden needs/equipment, a fire pit and a fence. Recent update include flooring, paint, bathroom countertops, HVAC system, water heater, landscaping and some plumbing fixtures. This house is clean and fresh and ready for the next buyer! All appliances convey.
Location
State TX
County Travis
Rooms
Main Level Bedrooms 3
Interior
Interior Features High Ceilings, Laminate Counters, Crown Molding, Primary Bedroom on Main
Heating Central
Cooling Central Air
Flooring Laminate, Tile
Fireplace Y
Appliance Dishwasher, Disposal, Dryer, Gas Range, Microwave, Refrigerator, Washer
Exterior
Exterior Feature Exterior Steps, Private Yard
Fence Full, Wood
Pool None
Community Features None
Utilities Available Electricity Connected, Natural Gas Connected, Sewer Connected, Water Connected
Waterfront Description None
View None
Roof Type Composition, Shingle
Accessibility None
Porch Front Porch, Patio
Total Parking Spaces 4
Private Pool No
Building
Lot Description Back Yard, Front Yard, Interior Lot, Level, Public Maintained Road, Trees-Small (Under 20 Ft), Trees-Sparse
Faces Southeast
Foundation Slab
Sewer Public Sewer
Water Public
Level or Stories One
Structure Type HardiPlank Type, Wood Siding
New Construction No
Schools
Elementary Schools Pickle
Middle Schools Webb
High Schools Northeast Early College
Others
Restrictions Deed Restrictions
Ownership Fee-Simple
Acceptable Financing Cash, Conventional
Tax Rate 1.9704
Listing Terms Cash, Conventional
Special Listing Condition Standard
Read Less Info
Want to know what your home might be worth? Contact us for a FREE valuation!

Our team is ready to help you sell your home for the highest possible price ASAP
Bought with Douglas Elliman Real Estate

"My job is to find and attract mastery-based agents to the office, protect the culture, and make sure everyone is happy! "

