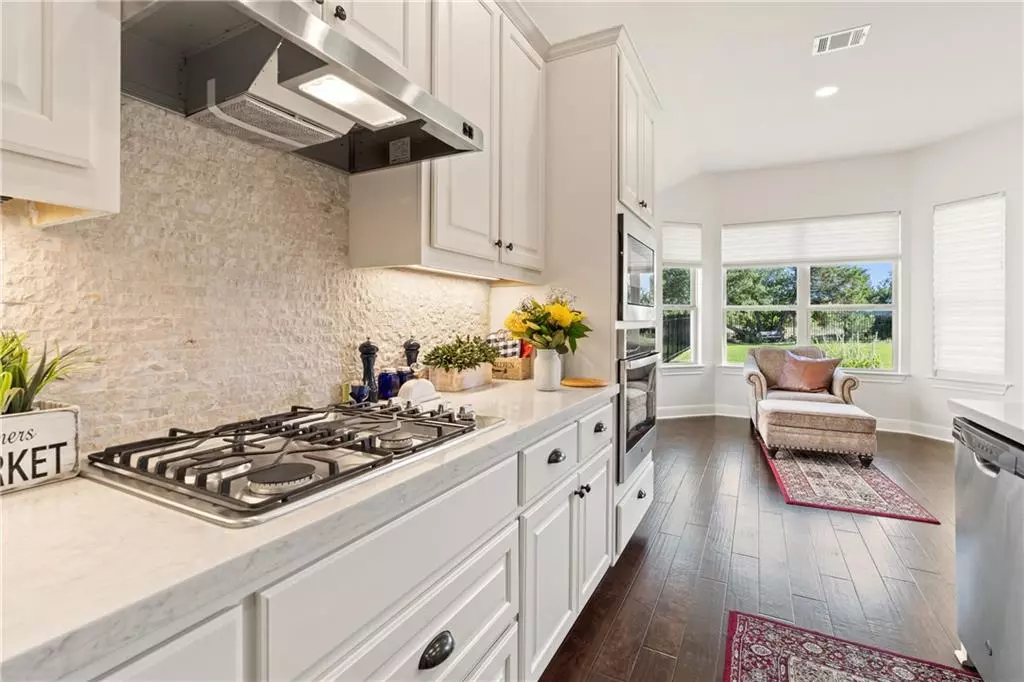$759,444
For more information regarding the value of a property, please contact us for a free consultation.
3 Beds
3 Baths
2,264 SqFt
SOLD DATE : 10/19/2022
Key Details
Property Type Single Family Home
Sub Type Single Family Residence
Listing Status Sold
Purchase Type For Sale
Square Footage 2,264 sqft
Price per Sqft $331
Subdivision Reunion Ranch Ph Three Sec Two
MLS Listing ID 9903317
Sold Date 10/19/22
Bedrooms 3
Full Baths 2
Half Baths 1
HOA Fees $74/qua
Originating Board actris
Year Built 2019
Tax Year 2021
Lot Size 10,541 Sqft
Property Description
The Ridge at Reunion Ranch-Southwest Austin’s highly desirable community located 20 minutes to DT/ATX and 15 minutes to downtown Dripping Springs. Students attend DSISD. Open concept, single story on greenbelt with modern transitional fit and finish. The Ashton floor plan built by Taylor Morrison in 2019. White cabinets, marble pattern quartz, wood floor, custom woodwork, and appliances just to name a few of the appealing features. Residents enjoy a resort styled amenity with park, pool, and pavilion. Community embraces natures beauty with hike and bike trails, extensive green space, wet creek, and additional pocket park. At entry, a spacious foyer, private home office and powder bath. Two secondary bedroom and bath share a hall. GREAT ROOM- is open and spacious. Large island at kitchen, open breakfast area with bay window-ample natural light and greenbelt view. Primary suite is large with expansive windows. Bath is spa worthy. Walk-in shower, soaker tub, modern neutral finishes. BONUS: 3 car garage!
Location
State TX
County Hays
Rooms
Main Level Bedrooms 3
Interior
Interior Features Ceiling Fan(s), Kitchen Island, Multiple Dining Areas, No Interior Steps, Open Floorplan, Pantry, Primary Bedroom on Main
Heating Central
Cooling Central Air
Flooring Tile, Wood
Fireplaces Number 1
Fireplaces Type Family Room
Fireplace Y
Appliance Cooktop, Dishwasher, Disposal, Microwave, Stainless Steel Appliance(s)
Exterior
Exterior Feature Gutters Full
Garage Spaces 3.0
Fence Wrought Iron
Pool None
Community Features BBQ Pit/Grill, Cluster Mailbox, Common Grounds, Playground, Pool, Walk/Bike/Hike/Jog Trail(s
Utilities Available Electricity Connected, Natural Gas Connected, Sewer Connected, Water Connected
Waterfront Description None
View Park/Greenbelt
Roof Type Shingle
Accessibility None
Porch Covered, Patio
Total Parking Spaces 6
Private Pool No
Building
Lot Description Back to Park/Greenbelt
Faces Northeast
Foundation Slab
Sewer MUD
Water MUD
Level or Stories One
Structure Type Stone, Stucco
New Construction No
Schools
Elementary Schools Cypress Springs
Middle Schools Sycamore Springs
High Schools Dripping Springs
Others
HOA Fee Include Common Area Maintenance
Restrictions Deed Restrictions
Ownership Fee-Simple
Acceptable Financing Cash, Conventional, FHA, VA Loan
Tax Rate 2.63
Listing Terms Cash, Conventional, FHA, VA Loan
Special Listing Condition Standard
Read Less Info
Want to know what your home might be worth? Contact us for a FREE valuation!

Our team is ready to help you sell your home for the highest possible price ASAP
Bought with Douglas Elliman Real Estate

"My job is to find and attract mastery-based agents to the office, protect the culture, and make sure everyone is happy! "

