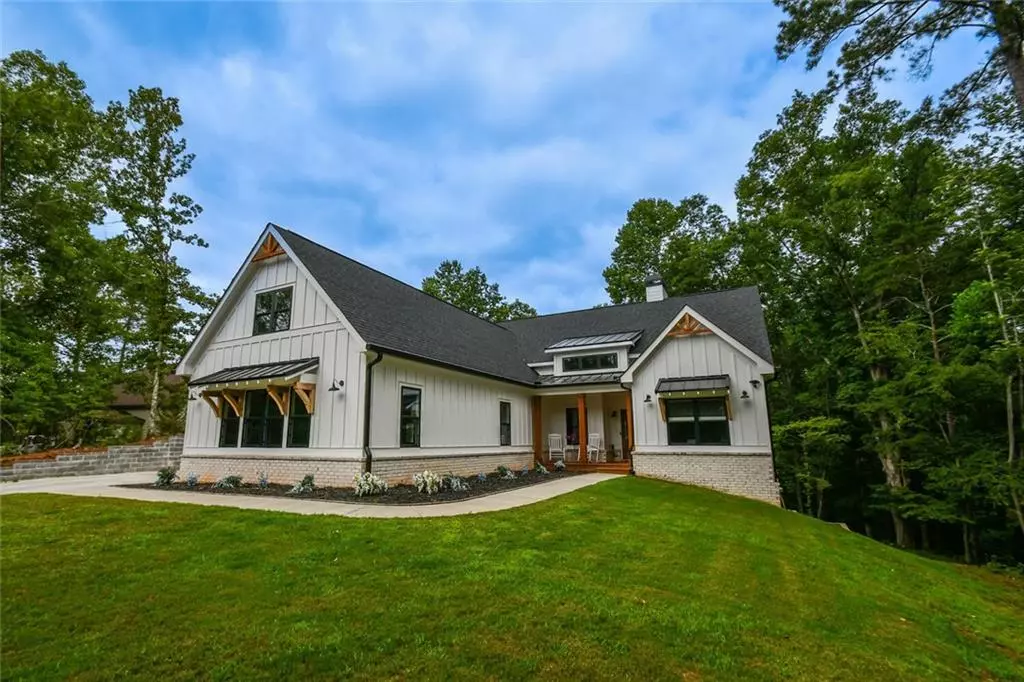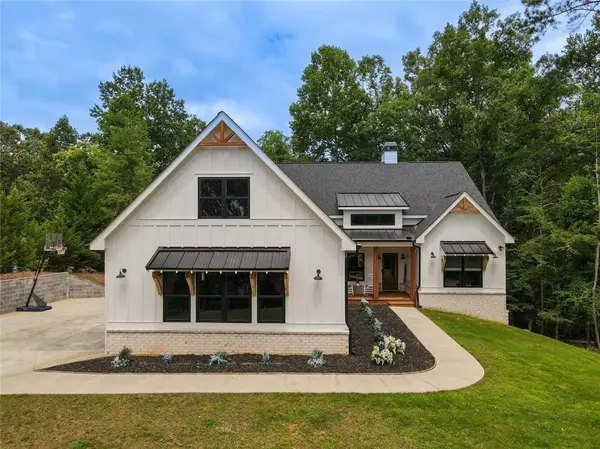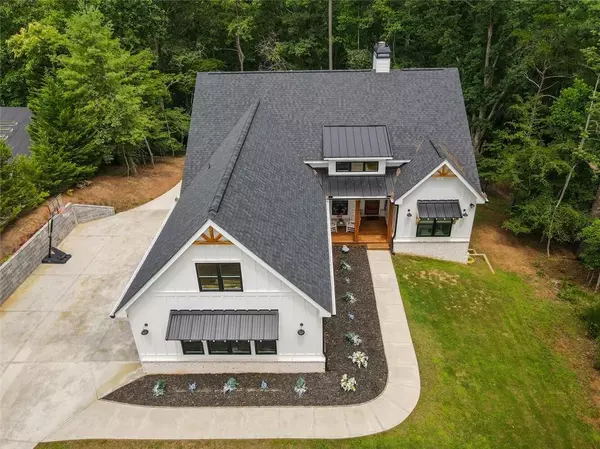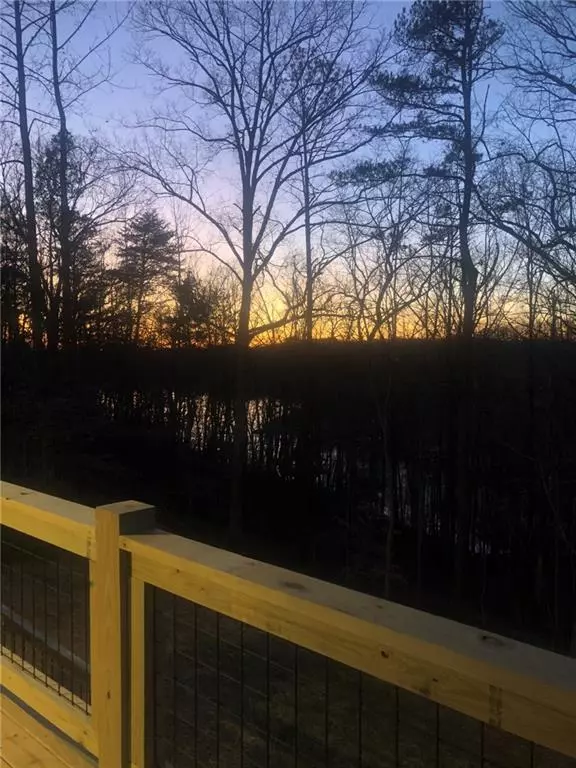$1,035,000
$1,075,000
3.7%For more information regarding the value of a property, please contact us for a free consultation.
4 Beds
3 Baths
3,022 SqFt
SOLD DATE : 09/23/2022
Key Details
Sold Price $1,035,000
Property Type Single Family Home
Sub Type Single Family Residence
Listing Status Sold
Purchase Type For Sale
Square Footage 3,022 sqft
Price per Sqft $342
Subdivision Waterside
MLS Listing ID 7081679
Sold Date 09/23/22
Style Craftsman, Ranch
Bedrooms 4
Full Baths 3
Construction Status Resale
HOA Y/N No
Year Built 2019
Annual Tax Amount $5,219
Tax Year 2021
Lot Size 0.700 Acres
Acres 0.7
Property Description
First time on the market! This beautiful, custom built modern farmhouse ranch on a full finished walkout basement won't last long! Featuring a single slip dock on deep water with room for a pool, this little gem has it all! Perfect for entertaining with an open floor plan, screened porch and huge deck to enjoy your seasonal lake views! Three car side entry garage, vaulted master suite on main, large pantry and mud room are just a few of the awesome features. The finished terrace level features a second family/game room, 1 bedroom, full bath, kitchenette, and flex room that can be used for home gym, office, another bedroom, or perfect for bigger families and visiting friends! 6 foot wide path to the lake could accommodate an ATV! Convenient to schools, shopping and hospital.
Location
State GA
County Hall
Lake Name Lanier
Rooms
Bedroom Description Master on Main, Roommate Floor Plan
Other Rooms Boat House
Basement Bath/Stubbed, Exterior Entry, Finished, Finished Bath, Full, Interior Entry
Main Level Bedrooms 3
Dining Room Open Concept, Separate Dining Room
Interior
Interior Features Beamed Ceilings, Bookcases, Cathedral Ceiling(s), Entrance Foyer, High Ceilings 10 ft Main, Vaulted Ceiling(s), Walk-In Closet(s), Wet Bar
Heating Central, Natural Gas
Cooling Ceiling Fan(s), Central Air
Flooring Ceramic Tile, Concrete, Hardwood, Sustainable
Fireplaces Number 1
Fireplaces Type Family Room, Gas Log, Gas Starter
Window Features None
Appliance Dishwasher, Double Oven, Gas Cooktop, Gas Range, Other
Laundry Laundry Room, Main Level
Exterior
Exterior Feature Private Rear Entry, Private Yard
Parking Features Attached, Garage
Garage Spaces 2.0
Fence None
Pool None
Community Features Lake
Utilities Available Electricity Available, Natural Gas Available, Water Available
Waterfront Description Lake Front
View Lake, Water
Roof Type Composition
Street Surface Paved
Accessibility None
Handicap Access None
Porch Deck, Front Porch, Patio, Screened
Total Parking Spaces 2
Building
Lot Description Private, Sloped, Wooded, Other
Story One
Foundation Concrete Perimeter
Sewer Septic Tank
Water Public
Architectural Style Craftsman, Ranch
Level or Stories One
Structure Type Brick Front, HardiPlank Type
New Construction No
Construction Status Resale
Schools
Elementary Schools Lanier
Middle Schools Chestatee
High Schools Cherokee Bluff
Others
Senior Community no
Restrictions true
Tax ID 10009A000052
Ownership Fee Simple
Acceptable Financing Cash, Conventional
Listing Terms Cash, Conventional
Financing no
Special Listing Condition None
Read Less Info
Want to know what your home might be worth? Contact us for a FREE valuation!

Our team is ready to help you sell your home for the highest possible price ASAP

Bought with Berkshire Hathaway HomeServices Georgia Properties

"My job is to find and attract mastery-based agents to the office, protect the culture, and make sure everyone is happy! "






