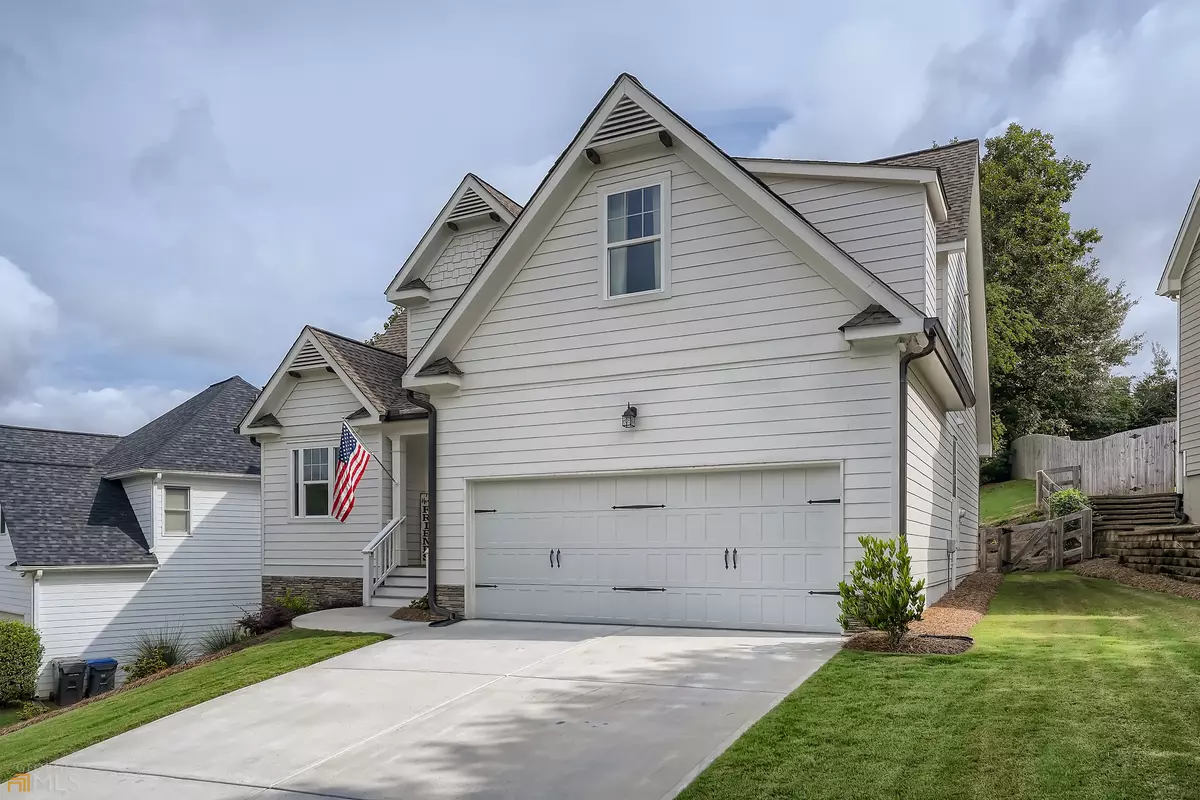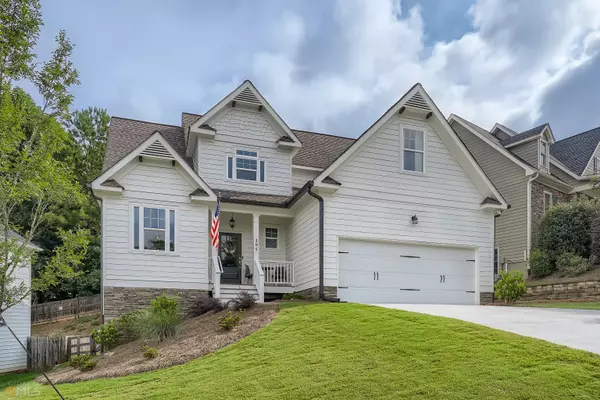$465,000
$465,000
For more information regarding the value of a property, please contact us for a free consultation.
4 Beds
2.5 Baths
1,957 SqFt
SOLD DATE : 10/24/2022
Key Details
Sold Price $465,000
Property Type Single Family Home
Sub Type Single Family Residence
Listing Status Sold
Purchase Type For Sale
Square Footage 1,957 sqft
Price per Sqft $237
Subdivision Mountain View
MLS Listing ID 10085248
Sold Date 10/24/22
Style Traditional
Bedrooms 4
Full Baths 2
Half Baths 1
HOA Fees $450
HOA Y/N Yes
Originating Board Georgia MLS 2
Year Built 2019
Annual Tax Amount $4,084
Tax Year 2021
Lot Size 8,276 Sqft
Acres 0.19
Lot Dimensions 8276.4
Property Description
Come see this bright and beautiful home located in the heart of Canton. Built in 2019, 195 Mountain Vista Boulevard shows as if it were the builder's model. As you enter into the two-story foyer you will find and adorable dining room located just off of the kitchen decked out with custom molding. The kitchen boasts upgraded granite counter tops, beautiful white shaker style cabinets and sleek modern appliances. The eat in kitchen opens up to an inviting two-story family room with access to the rear deck, back yard and fire pit area. The primary suite, which is located on the main floor, includes rustic touches and a crisp whit en-suite complete with a beautiful soaking tub. Upstairs you will find three secondary bedrooms which can act as nursery, guest rooms, bonus space , an office or any combination that fits your needs. Lastly, a large unfinished basement is ready for your finishing touches. 195 Mountain Vista Boulevard is located within the swim/tennis neighborhood of Mountain View and just minutes from downtown Canton, Etowah River Park, Reformation Brewery and many other attractions. Schedule your appointment today and make this your new home.
Location
State GA
County Cherokee
Rooms
Basement Bath/Stubbed, Concrete, Full
Dining Room Separate Room
Interior
Interior Features Tray Ceiling(s), High Ceilings, Double Vanity, Entrance Foyer, Soaking Tub, Separate Shower, Walk-In Closet(s), Master On Main Level, Split Bedroom Plan
Heating Natural Gas, Central
Cooling Ceiling Fan(s), Central Air
Flooring Carpet
Fireplaces Number 1
Fireplaces Type Family Room, Factory Built
Fireplace Yes
Appliance Gas Water Heater, Dishwasher, Microwave, Oven/Range (Combo), Refrigerator
Laundry Laundry Closet, In Hall
Exterior
Exterior Feature Other
Parking Features Garage Door Opener, Garage, Kitchen Level
Fence Back Yard
Community Features Playground, Pool, Sidewalks, Street Lights, Tennis Court(s), Walk To Schools, Near Shopping
Utilities Available Underground Utilities, Cable Available, Electricity Available, High Speed Internet, Natural Gas Available, Phone Available, Water Available
View Y/N No
Roof Type Composition
Garage Yes
Private Pool No
Building
Lot Description Other
Faces Use GPS
Sewer Public Sewer
Water Public
Structure Type Stone
New Construction No
Schools
Elementary Schools Hasty
Middle Schools Teasley
High Schools Cherokee
Others
HOA Fee Include Reserve Fund
Tax ID 14N24C 283
Security Features Carbon Monoxide Detector(s),Smoke Detector(s)
Acceptable Financing Cash, Conventional, FHA, Relocation Property
Listing Terms Cash, Conventional, FHA, Relocation Property
Special Listing Condition Resale
Read Less Info
Want to know what your home might be worth? Contact us for a FREE valuation!

Our team is ready to help you sell your home for the highest possible price ASAP

© 2025 Georgia Multiple Listing Service. All Rights Reserved.
"My job is to find and attract mastery-based agents to the office, protect the culture, and make sure everyone is happy! "






