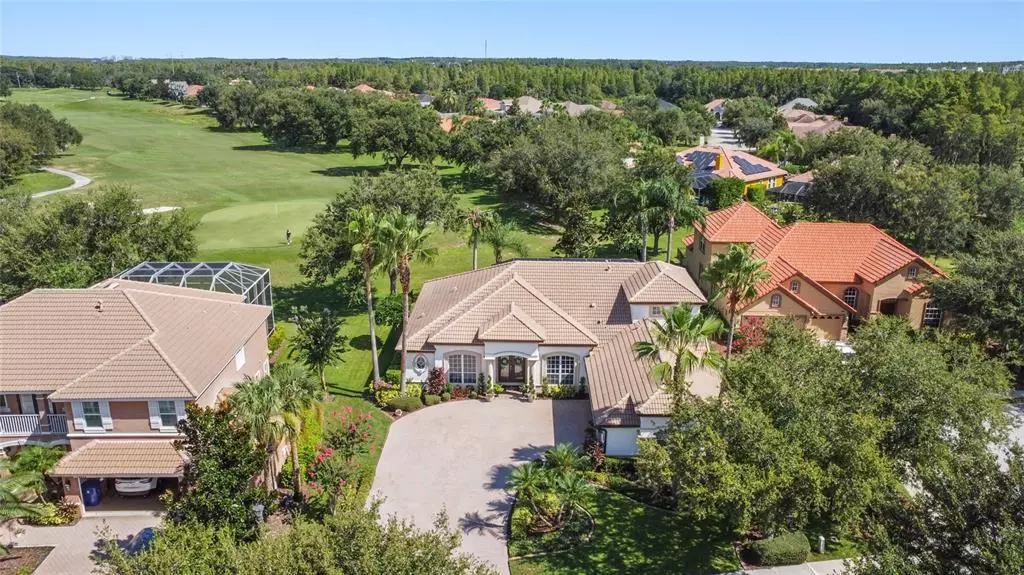$825,000
$950,000
13.2%For more information regarding the value of a property, please contact us for a free consultation.
5 Beds
3 Baths
3,182 SqFt
SOLD DATE : 10/24/2022
Key Details
Sold Price $825,000
Property Type Single Family Home
Sub Type Single Family Residence
Listing Status Sold
Purchase Type For Sale
Square Footage 3,182 sqft
Price per Sqft $259
Subdivision Champions Club
MLS Listing ID W7848293
Sold Date 10/24/22
Bedrooms 5
Full Baths 3
Construction Status Appraisal,Financing
HOA Fees $276/qua
HOA Y/N Yes
Originating Board Stellar MLS
Year Built 2005
Annual Tax Amount $8,553
Lot Size 0.310 Acres
Acres 0.31
Property Description
** NEW PRICE** CHAMPIONS CLUB SHOWSTOPPER!! NEW*NEW*NEW* Your Search is OVER This Luxury Built GOLF COURSE Home is Perfectly Situated at the End of a CUL-DE-SAC on Fox Hollow's 14th Green! This Home Has Been UPGRADED From HEAD TO TOE & Boasts 6 Full Bedrooms & 3 Full Bathrooms + an Oversized 3 Car Garage! The Pristine Landscaping & Expansive Driveway Welcomes You to this IMMACULATE Home & Double Leaded Front Doors Greet You! NEW Wood-Like Tile Flooring Flows Throughout the Living Areas! The Formal Living Room & Dining Rooms Are Luxurious & Feature Tray Ceilings with Gorgeous Views of Lush Golf Course & POOL! The Kitchen is a Chef's Delight with Many Cabinets & Boasts NEW Skara Brae Cambria Quartz Counters, New Custom Backsplash, NEW Appliances & NEW Custom Lighting! The Family Room is Warm & Inviting and Accented w/Ship Lap Wall and Offers Sliding Glass Doors & Sunny Windows with Private Views! The Owner's Suite is Spacious & Offers Wood Laminate Flooring, French Doors that Lead you to Lanai & His/Her Walk-In Closets w/Organizers. The En Suite Bath is Pampering & Offers His/Her Wood Vanities & Walk-In Shower! This Better than NEW Home Features 6 Full Bedrooms & 3 Full Baths or 5 Bedroom + Office (with closet). Five of the Bedrooms can be found on the First Floor and are All Spacious (One Could be an Office/Den if Needed). The Upstairs Features a Private Sitting Area & 6th Bedroom w/NEW Plush Carpeting & Large Closet! Bathroom 2 & 3 are UPDATED & Feature New Tile, NEW Vanity & New Lighting! Step Outside to the PRIVATE Lanai Which Offers NEW Wood Beam Ceiling, NEW Pavers & Travertine, NEW Pebble Sheen Pool Finish & NEW Modular Outdoor Kitchen! The Sprawling Back Yard has Been Recently Fenced Which is Perfect for Pets Or Little Ones! The Perfect Back-Drop is the LUSH GOLF COURSE! The Owner has Spared No Expense with Updates & the List is Endless: UPDATED KITCHEN, UPDATED BATHS, NEW Wood-Like Tile Floors, NEW Exterior & Interior Paint, NEW Wrought Iron/Wood Staircase, NEW Shiplap, All NEW Lights/Fans, NEW Water Heater, 2 NEW HVACS, NEW Fenced Backyard, NEW Super Screen on Lanai, NEW Wood Ceiling on Lanai & Porch, NEW Mailbox, NEW Garage Doors & So Much More! Why Build? When You Can Move Right Into this SPECTACULAR HOME!! Conveniently Located Close to EVERYTHING: Many Shops, Restaurants, Doctors, Trinity Hospital, Short Drive to Beautiful Local Beaches, Short Drive to Tampa International Airport & St.Pete/Clearwater Airport, Short Drive to Downtown Tampa! Zoned for EXCELLENT Trinity Schools! Champions Club is a Luxury Golf Course-Gated Community Which Offers Multi-Million Dollar Clubhouse, Many Planned Activities Throughout the year, Community Pool, Fitness Center, Tennis Courts, Basketball Court & More! Start Living the Florida Dream Today ~ This Home is a True Trinity Treasure ~ Will Not Disappoint & is a Great VALUE! Why Build When you can MOVE Right in to this DREAM HOME!
Location
State FL
County Pasco
Community Champions Club
Zoning MPUD
Rooms
Other Rooms Attic, Den/Library/Office, Family Room, Formal Dining Room Separate, Formal Living Room Separate, Inside Utility
Interior
Interior Features Ceiling Fans(s), Crown Molding, High Ceilings, Kitchen/Family Room Combo, Living Room/Dining Room Combo, Master Bedroom Main Floor, Open Floorplan, Solid Wood Cabinets, Split Bedroom, Stone Counters, Thermostat, Tray Ceiling(s), Walk-In Closet(s), Window Treatments
Heating Central, Electric
Cooling Central Air
Flooring Carpet, Ceramic Tile, Wood
Fireplace false
Appliance Dishwasher, Disposal, Gas Water Heater, Microwave, Range, Refrigerator, Water Softener
Laundry Inside, Laundry Room
Exterior
Exterior Feature Fence, French Doors, Irrigation System, Lighting, Outdoor Grill, Outdoor Kitchen, Private Mailbox, Rain Gutters, Sidewalk, Sliding Doors
Parking Features Driveway, Garage Door Opener, Garage Faces Side, Golf Cart Parking
Garage Spaces 3.0
Pool Child Safety Fence, Heated, In Ground, Lighting, Screen Enclosure, Tile
Community Features Association Recreation - Owned, Deed Restrictions, Fitness Center, Gated, Golf Carts OK, Golf, Pool, Sidewalks, Special Community Restrictions, Tennis Courts
Utilities Available BB/HS Internet Available, Cable Connected, Natural Gas Connected, Public, Sewer Connected, Sprinkler Meter, Street Lights, Water Connected
Amenities Available Basketball Court, Clubhouse, Fence Restrictions, Fitness Center, Gated, Golf Course, Pool, Recreation Facilities, Security, Spa/Hot Tub, Tennis Court(s)
View Golf Course
Roof Type Tile
Porch Patio, Screened
Attached Garage true
Garage true
Private Pool Yes
Building
Lot Description Cul-De-Sac, In County, On Golf Course, Oversized Lot, Sidewalk, Paved, Private
Story 2
Entry Level Two
Foundation Slab
Lot Size Range 1/4 to less than 1/2
Sewer Public Sewer
Water Public
Architectural Style Florida
Structure Type Block, Stucco
New Construction false
Construction Status Appraisal,Financing
Schools
Elementary Schools Trinity Elementary-Po
Middle Schools Seven Springs Middle-Po
High Schools J.W. Mitchell High-Po
Others
Pets Allowed Yes
HOA Fee Include Recreational Facilities, Security
Senior Community No
Ownership Fee Simple
Monthly Total Fees $276
Acceptable Financing Cash, Conventional, VA Loan
Membership Fee Required Required
Listing Terms Cash, Conventional, VA Loan
Special Listing Condition None
Read Less Info
Want to know what your home might be worth? Contact us for a FREE valuation!

Our team is ready to help you sell your home for the highest possible price ASAP

© 2024 My Florida Regional MLS DBA Stellar MLS. All Rights Reserved.
Bought with CHARLES RUTENBERG REALTY INC

"My job is to find and attract mastery-based agents to the office, protect the culture, and make sure everyone is happy! "






