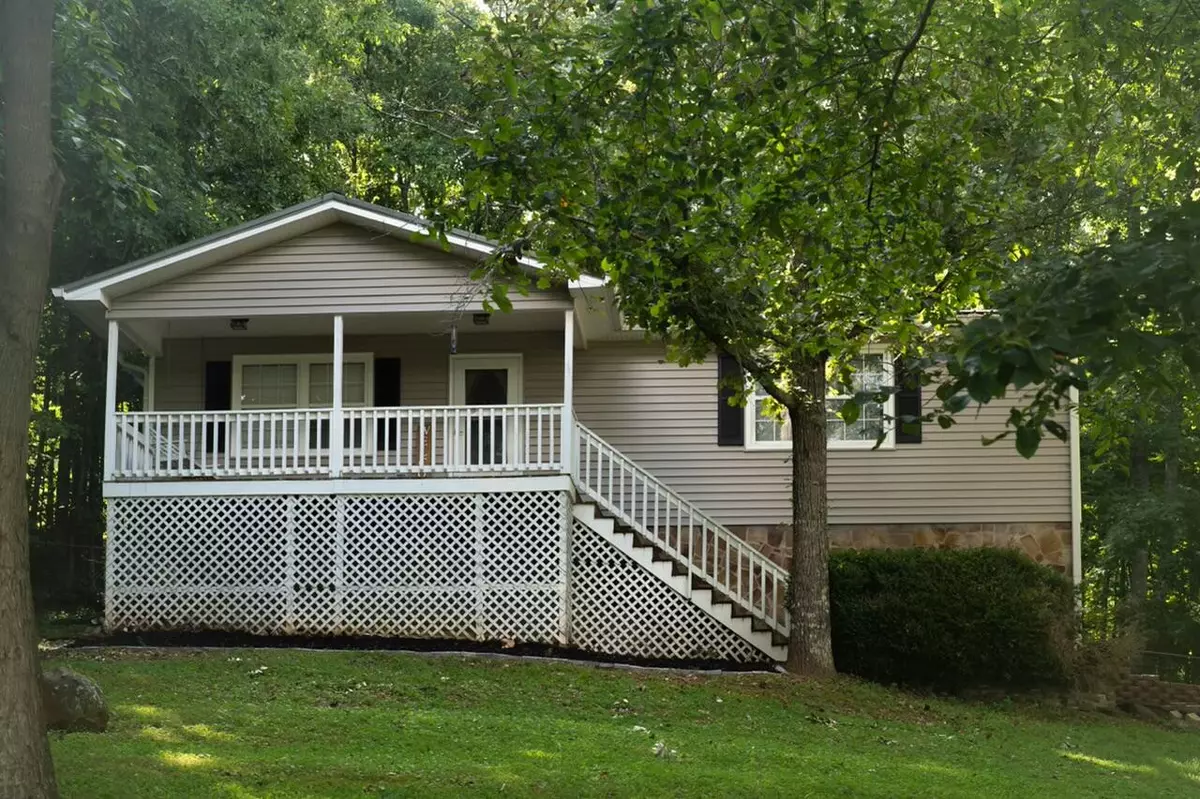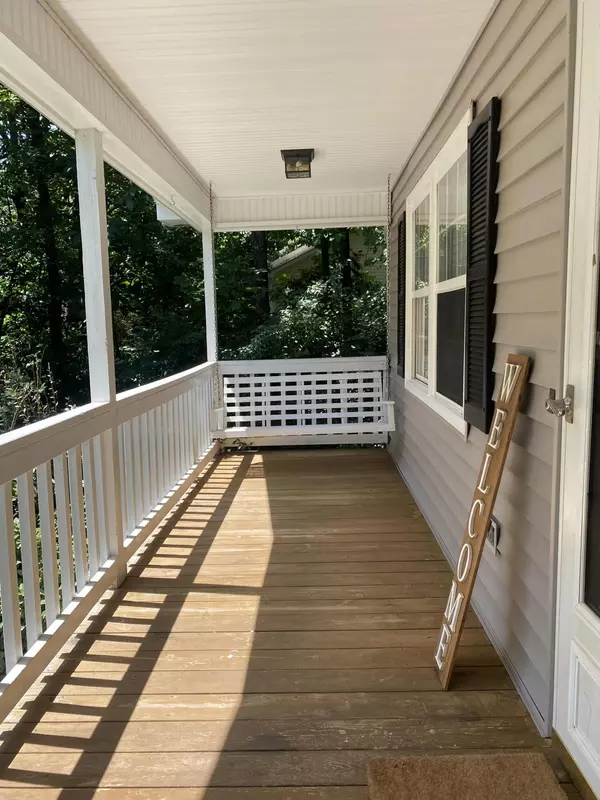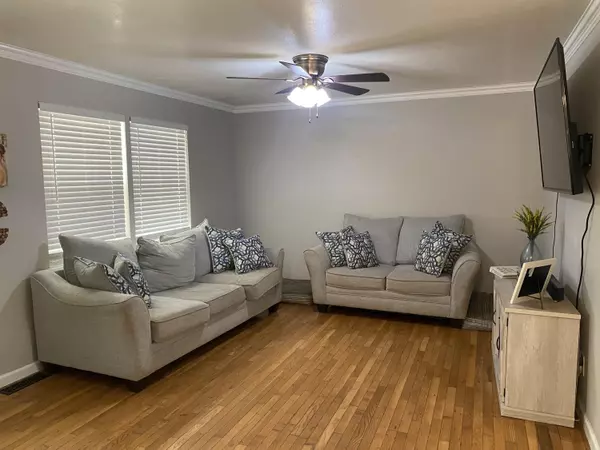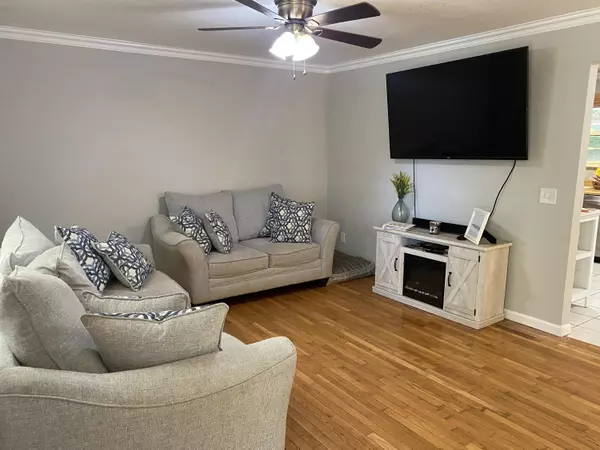$220,000
$225,000
2.2%For more information regarding the value of a property, please contact us for a free consultation.
2 Beds
3 Baths
1,008 SqFt
SOLD DATE : 10/24/2022
Key Details
Sold Price $220,000
Property Type Single Family Home
Sub Type Single Family Residence
Listing Status Sold
Purchase Type For Sale
Square Footage 1,008 sqft
Price per Sqft $218
Subdivision Mineral Park
MLS Listing ID 1359631
Sold Date 10/24/22
Bedrooms 2
Full Baths 3
Originating Board Greater Chattanooga REALTORS®
Year Built 1996
Lot Size 1.000 Acres
Acres 1.0
Lot Dimensions 100x94x426x429
Property Description
USDA Approved! This newly updated ranch home with a full unfinished basement sits on 1 acre. It offers the feel of country life but is only a 7-minute drive to Cambridge Square in Ooltewah and only 10 miles to the heart of Cleveland. It has 2 bedrooms and 3 full baths. It has fresh paint throughout, new flooring in master bedroom, new vanities and toilets in upstairs baths, new light fixtures as well as new blinds. Roof is approx. 7 years old. There is a fenced back yard with a storage building. Enjoy your morning coffee on the front porch swing or the screened in porch in back. There is a 6x16 wood deck that looks onto the private back yard. Perfect for Chattanooga commuters or would make a great first home for anyone. Hurry this one won't last long!
Location
State TN
County Bradley
Area 1.0
Rooms
Basement Unfinished
Interior
Interior Features Low Flow Plumbing Fixtures, Open Floorplan, Plumbed, Primary Downstairs, Walk-In Closet(s), Whirlpool Tub
Heating Central, Electric
Cooling Central Air, Electric
Flooring Tile, Vinyl
Fireplace No
Window Features Insulated Windows,Vinyl Frames
Appliance Refrigerator, Microwave, Free-Standing Electric Range, Electric Water Heater, Disposal, Dishwasher
Heat Source Central, Electric
Laundry Electric Dryer Hookup, Gas Dryer Hookup, Washer Hookup
Exterior
Parking Features Garage Door Opener
Garage Spaces 1.0
Garage Description Garage Door Opener
Utilities Available Electricity Available
Roof Type Metal
Porch Deck, Patio, Porch, Porch - Screened
Total Parking Spaces 1
Garage Yes
Building
Lot Description Gentle Sloping
Faces from Ooltewah (Hwy 11) Head north on Hwy 11, turn left on Crest Road, house is on the right if you reach Bancroft Road turn around
Story One
Foundation Block
Sewer Septic Tank
Water Public
Structure Type Brick,Vinyl Siding
Schools
Elementary Schools Black Fox Elementary
Middle Schools Lake Forest Middle
High Schools Bradley Central High
Others
Senior Community No
Tax ID 070 006.05
Security Features Smoke Detector(s)
Acceptable Financing Cash, Conventional, FHA, USDA Loan, VA Loan, Owner May Carry
Listing Terms Cash, Conventional, FHA, USDA Loan, VA Loan, Owner May Carry
Read Less Info
Want to know what your home might be worth? Contact us for a FREE valuation!

Our team is ready to help you sell your home for the highest possible price ASAP
"My job is to find and attract mastery-based agents to the office, protect the culture, and make sure everyone is happy! "






