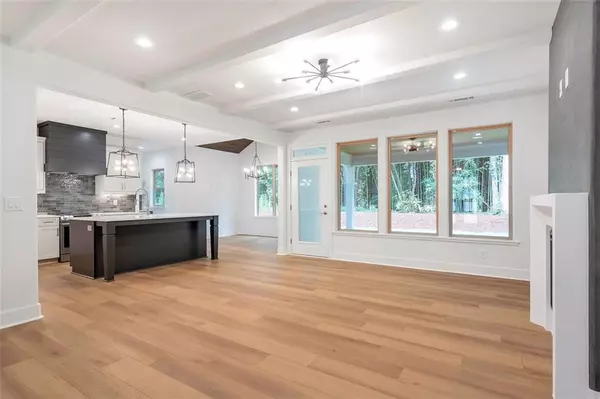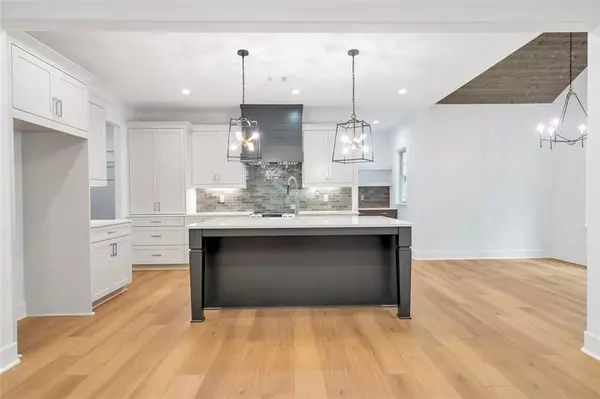$590,000
$599,000
1.5%For more information regarding the value of a property, please contact us for a free consultation.
4 Beds
3.5 Baths
2,500 SqFt
SOLD DATE : 10/14/2022
Key Details
Sold Price $590,000
Property Type Single Family Home
Sub Type Single Family Residence
Listing Status Sold
Purchase Type For Sale
Square Footage 2,500 sqft
Price per Sqft $236
Subdivision Stonehenge Crossing
MLS Listing ID 7100715
Sold Date 10/14/22
Style Contemporary/Modern, Craftsman, European
Bedrooms 4
Full Baths 3
Half Baths 1
Construction Status New Construction
HOA Y/N No
Originating Board First Multiple Listing Service
Year Built 2022
Annual Tax Amount $569
Tax Year 2021
Lot Size 0.660 Acres
Acres 0.66
Property Description
Immaculate, luxury NEW CONSTRUCTION home in quiet neighborhood minutes from Coolray Field, The Exchange, and Mall of GA! This move-in ready home is full of premium upgrades and a must see! Located on a private street, this home features a covered front entrance and a covered back patio that leads to a flat, private backyard. The open concept kitchen and great room provides a beautiful view into the wooded backyard. The kitchen features custom cabinets, quartz countertops, induction range/convection oven, walk-in pantry, and an extra nook perfect for a coffee station or extra storage. Oversized master has a large double vanity bathroom w/soaking tub and oversized shower plus a huge, custom walk-in closet. A separate combined mud room and laundry room leads from the garage which has an electric car charger plug-in. Home is pre-wired for multiroom speakers. Upstairs has 3 additional bedrooms and 2 full baths as well as a loft area. This home has plenty of attic storage space which can be accessed through four different doorways. Builder will provide a 2-10 HOME WARRANTY. Comes with a 10-year termite bond and has already received a one-time pest control treatment! You don’t want to miss out on this dream home!
Location
State GA
County Gwinnett
Lake Name None
Rooms
Bedroom Description Master on Main, Oversized Master
Other Rooms None
Basement None
Main Level Bedrooms 1
Dining Room Open Concept
Interior
Interior Features High Ceilings 9 ft Main, High Ceilings 10 ft Main, Double Vanity, Entrance Foyer, Beamed Ceilings, Tray Ceiling(s), Vaulted Ceiling(s), Walk-In Closet(s)
Heating Electric, Zoned, Heat Pump
Cooling Zoned, Central Air, Ceiling Fan(s)
Flooring Ceramic Tile, Carpet, Other
Fireplaces Number 1
Fireplaces Type Electric, Family Room
Window Features Double Pane Windows, Insulated Windows
Appliance Electric Range, Electric Water Heater, Range Hood, Dishwasher, ENERGY STAR Qualified Appliances
Laundry Laundry Room, Main Level, Mud Room
Exterior
Exterior Feature Lighting, Private Yard, Rain Gutters
Garage Attached, Garage Door Opener, Driveway, Electric Vehicle Charging Station(s), Garage, Garage Faces Front, Level Driveway
Garage Spaces 2.0
Fence None
Pool None
Community Features Street Lights, Near Shopping, Near Schools
Utilities Available Electricity Available, Water Available
Waterfront Description None
View Trees/Woods
Roof Type Shingle, Metal
Street Surface Asphalt, Paved
Accessibility Accessible Entrance, Accessible Full Bath, Accessible Doors, Accessible Bedroom
Handicap Access Accessible Entrance, Accessible Full Bath, Accessible Doors, Accessible Bedroom
Porch Covered, Front Porch, Rear Porch
Total Parking Spaces 2
Building
Lot Description Landscaped, Wooded, Back Yard, Front Yard, Level, Private
Story One and One Half
Foundation Slab
Sewer Septic Tank
Water Public
Architectural Style Contemporary/Modern, Craftsman, European
Level or Stories One and One Half
Structure Type Cement Siding, Shingle Siding, Stucco
New Construction No
Construction Status New Construction
Schools
Elementary Schools Woodward Mill
Middle Schools Twin Rivers
High Schools Mountain View
Others
Senior Community no
Restrictions false
Tax ID R7103 093
Special Listing Condition None
Read Less Info
Want to know what your home might be worth? Contact us for a FREE valuation!

Our team is ready to help you sell your home for the highest possible price ASAP

Bought with Keller Williams Rlty, First Atlanta

"My job is to find and attract mastery-based agents to the office, protect the culture, and make sure everyone is happy! "






