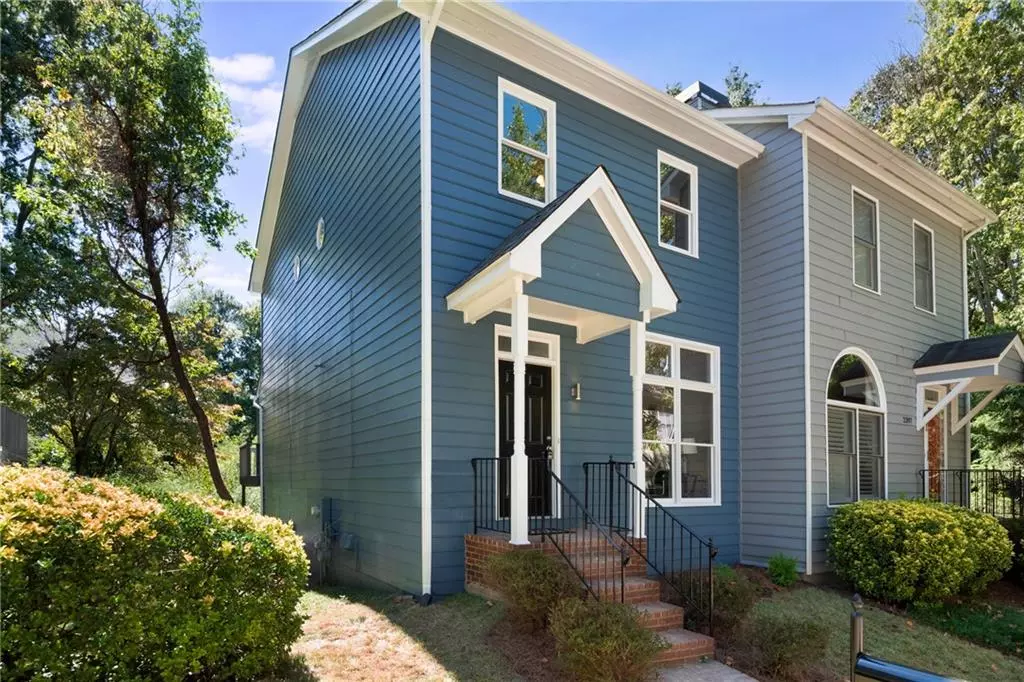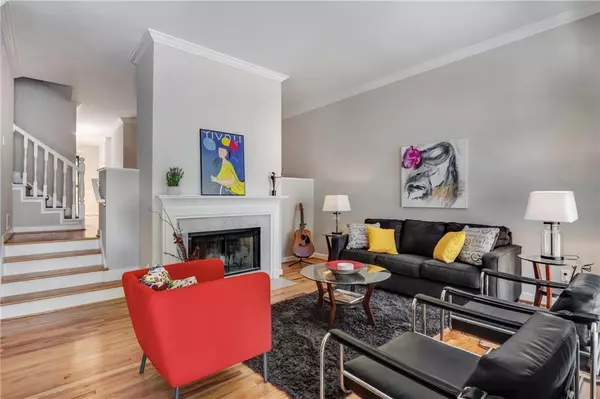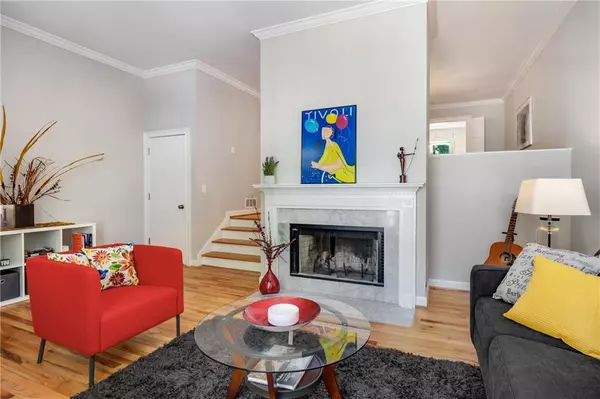$455,000
$450,000
1.1%For more information regarding the value of a property, please contact us for a free consultation.
2 Beds
2.5 Baths
1,560 SqFt
SOLD DATE : 10/21/2022
Key Details
Sold Price $455,000
Property Type Townhouse
Sub Type Townhouse
Listing Status Sold
Purchase Type For Sale
Square Footage 1,560 sqft
Price per Sqft $291
Subdivision Charleston Oaks
MLS Listing ID 7121255
Sold Date 10/21/22
Style Townhouse, Traditional
Bedrooms 2
Full Baths 2
Half Baths 1
Construction Status Resale
HOA Y/N No
Year Built 1990
Annual Tax Amount $6,257
Tax Year 2021
Lot Size 4,356 Sqft
Acres 0.1
Property Description
Welcome Home! This beautifully renovated Decatur gem is sure to please. Step inside and you are greeted with loads of natural light, high ceilings and an open floorplan - perfect for entertaining! Gleaming oak hardwoods, walls of windows and floating fireplace complete the large living room. As you head up to the generous dining room featuring a great view to your open living room - and is also open to your new kitchen! This kitchen features new cabinets, new granite countertops, new designer tile backsplash and new stainless steel appliances. Sliding doors lead out to your private rear deck overlooking wooded green space. Upstairs you will find two large primary bedrooms both with new spa baths! Great closet space, 2 car garage and very walkable location that is minutes to downtown Decatur, Oakhurst, Whole Foods, Emory, CDC, VA Highlands and more! Quaint and charming community just outside City of Decatur limits = lower taxes! Investor friendly community, no HOA or rental restrictions!
Location
State GA
County Dekalb
Lake Name None
Rooms
Bedroom Description Other
Other Rooms None
Basement None
Dining Room Separate Dining Room
Interior
Interior Features Double Vanity, High Speed Internet, Low Flow Plumbing Fixtures, Other
Heating Central
Cooling Central Air
Flooring Carpet, Hardwood
Fireplaces Number 1
Fireplaces Type Living Room
Window Features Insulated Windows
Appliance Dishwasher, Electric Cooktop, Electric Oven, Electric Range, Microwave, Refrigerator
Laundry Laundry Room
Exterior
Exterior Feature Private Front Entry, Private Rear Entry, Other
Parking Features Garage, Garage Door Opener, Garage Faces Rear
Garage Spaces 2.0
Fence None
Pool None
Community Features None
Utilities Available Cable Available, Electricity Available
Waterfront Description None
View Other
Roof Type Composition
Street Surface Asphalt
Accessibility None
Handicap Access None
Porch Deck
Total Parking Spaces 2
Building
Lot Description Front Yard, Level
Story Two
Foundation None
Sewer Public Sewer
Water Public
Architectural Style Townhouse, Traditional
Level or Stories Two
Structure Type Cement Siding
New Construction No
Construction Status Resale
Schools
Elementary Schools Laurel Ridge
Middle Schools Druid Hills
High Schools Druid Hills
Others
Senior Community no
Restrictions false
Tax ID 18 050 23 007
Ownership Fee Simple
Financing no
Special Listing Condition None
Read Less Info
Want to know what your home might be worth? Contact us for a FREE valuation!

Our team is ready to help you sell your home for the highest possible price ASAP

Bought with Origins Real Estate
"My job is to find and attract mastery-based agents to the office, protect the culture, and make sure everyone is happy! "






