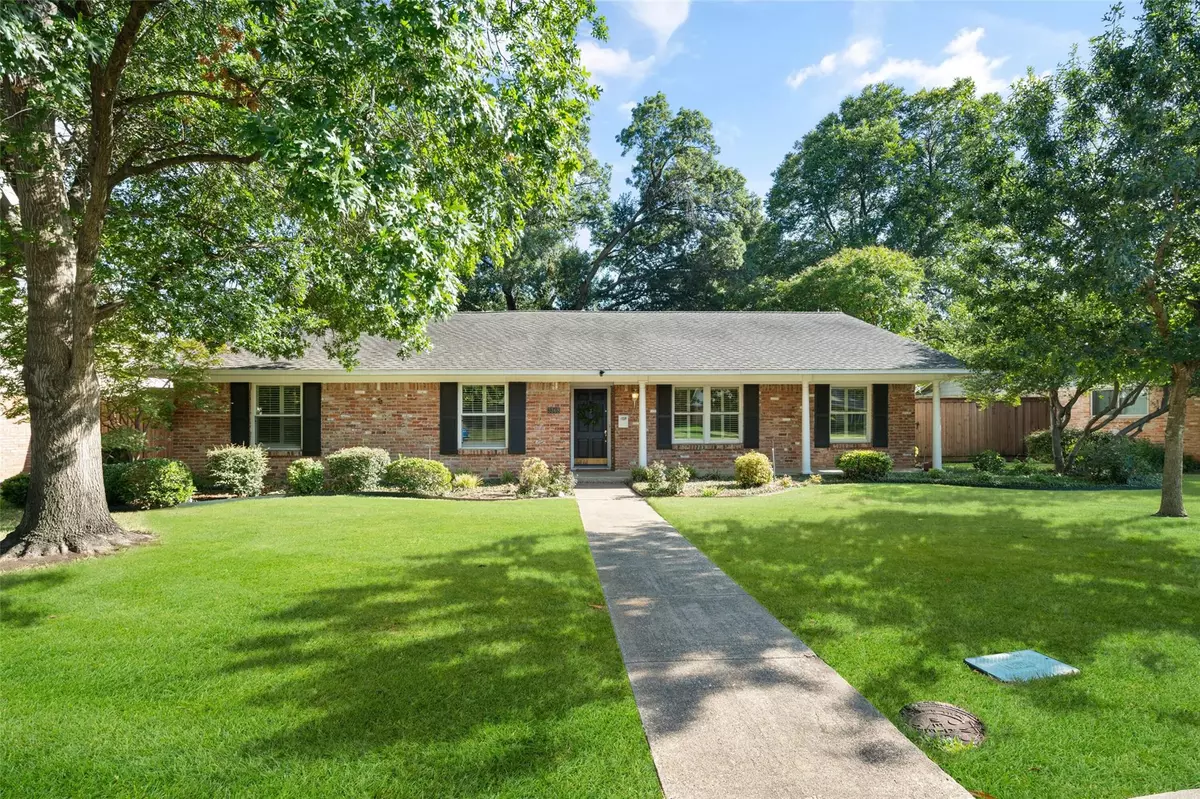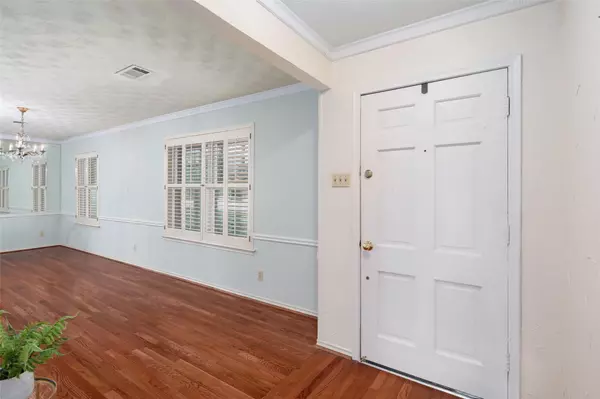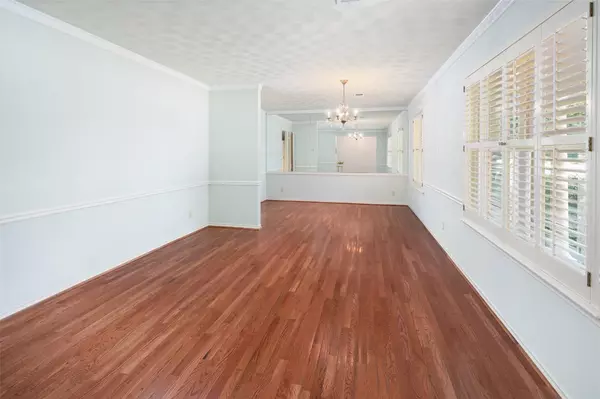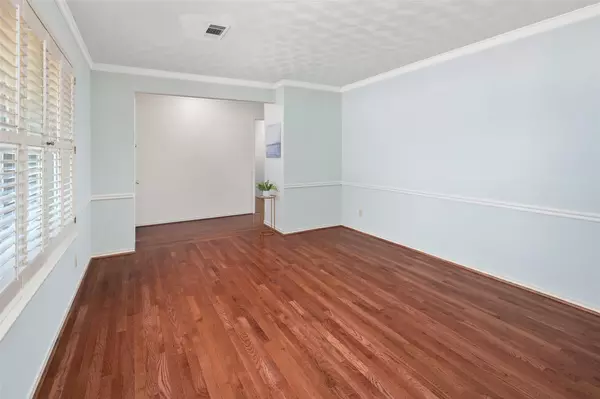$585,000
For more information regarding the value of a property, please contact us for a free consultation.
4 Beds
3 Baths
2,450 SqFt
SOLD DATE : 10/21/2022
Key Details
Property Type Single Family Home
Sub Type Single Family Residence
Listing Status Sold
Purchase Type For Sale
Square Footage 2,450 sqft
Price per Sqft $238
Subdivision Sparkman Club Estates
MLS Listing ID 20139472
Sold Date 10/21/22
Style Ranch
Bedrooms 4
Full Baths 2
Half Baths 1
HOA Y/N None
Year Built 1961
Annual Tax Amount $10,865
Lot Size 10,149 Sqft
Acres 0.233
Property Description
Welcome home to this charming ranch style home in coveted Sparkman Club Estates! You’ll be immediately greeted by stacked formals and hardwood flooring flowing throughout the common areas of the home. Cozy den features brick gas fireplace with raised hearth for seating, skylight, built-in bookshelves and cabinetry for storage. The kitchen is highlighted by granite countertops, crisp white cabinetry, tumbled stone backsplash and breakfast nook with planning desk. Bonus flex space off of kitchen would be perfect as a spacious second pantry, storage room for holiday decorations or an exercise room. Enjoy your morning coffee in the expansive sunroom with large picture windows, 2 skylights and French doors leading outside. Relax in the private, low maintenance backyard with board-on-board privacy fence with trim and cap detail and mature oak tree providing shade in the hot summer months. A short walk to voluntary Sparkman Club offering 2 pools, tennis courts, clubhouse, playground and more.
Location
State TX
County Dallas
Community Club House, Community Pool, Curbs, Greenbelt, Jogging Path/Bike Path, Playground, Pool, Tennis Court(S), Other
Direction From Dallas North Tollway, exit Royal and head West. Turn left on Marsh Ln, right on Merrell Rd. Home will be on left.
Rooms
Dining Room 2
Interior
Interior Features Eat-in Kitchen, Granite Counters, Pantry, Tile Counters
Heating Central
Cooling Ceiling Fan(s), Central Air
Flooring Carpet, Ceramic Tile, Hardwood
Fireplaces Number 1
Fireplaces Type Brick, Family Room, Gas Logs, Glass Doors
Appliance Dishwasher, Disposal, Electric Cooktop, Electric Oven, Microwave
Heat Source Central
Laundry Electric Dryer Hookup, In Garage, Full Size W/D Area, Washer Hookup
Exterior
Exterior Feature Rain Gutters, Private Yard
Garage Spaces 2.0
Fence Wood
Community Features Club House, Community Pool, Curbs, Greenbelt, Jogging Path/Bike Path, Playground, Pool, Tennis Court(s), Other
Utilities Available City Sewer, City Water, Sidewalk, Underground Utilities
Roof Type Composition
Garage Yes
Building
Lot Description Interior Lot, Landscaped, Oak, Sprinkler System, Subdivision
Story One
Foundation Slab
Structure Type Brick,Siding
Schools
School District Dallas Isd
Others
Acceptable Financing Cash, Conventional, FHA, VA Loan
Listing Terms Cash, Conventional, FHA, VA Loan
Financing Cash
Read Less Info
Want to know what your home might be worth? Contact us for a FREE valuation!

Our team is ready to help you sell your home for the highest possible price ASAP

©2024 North Texas Real Estate Information Systems.
Bought with Non-Mls Member • NON MLS

"My job is to find and attract mastery-based agents to the office, protect the culture, and make sure everyone is happy! "






