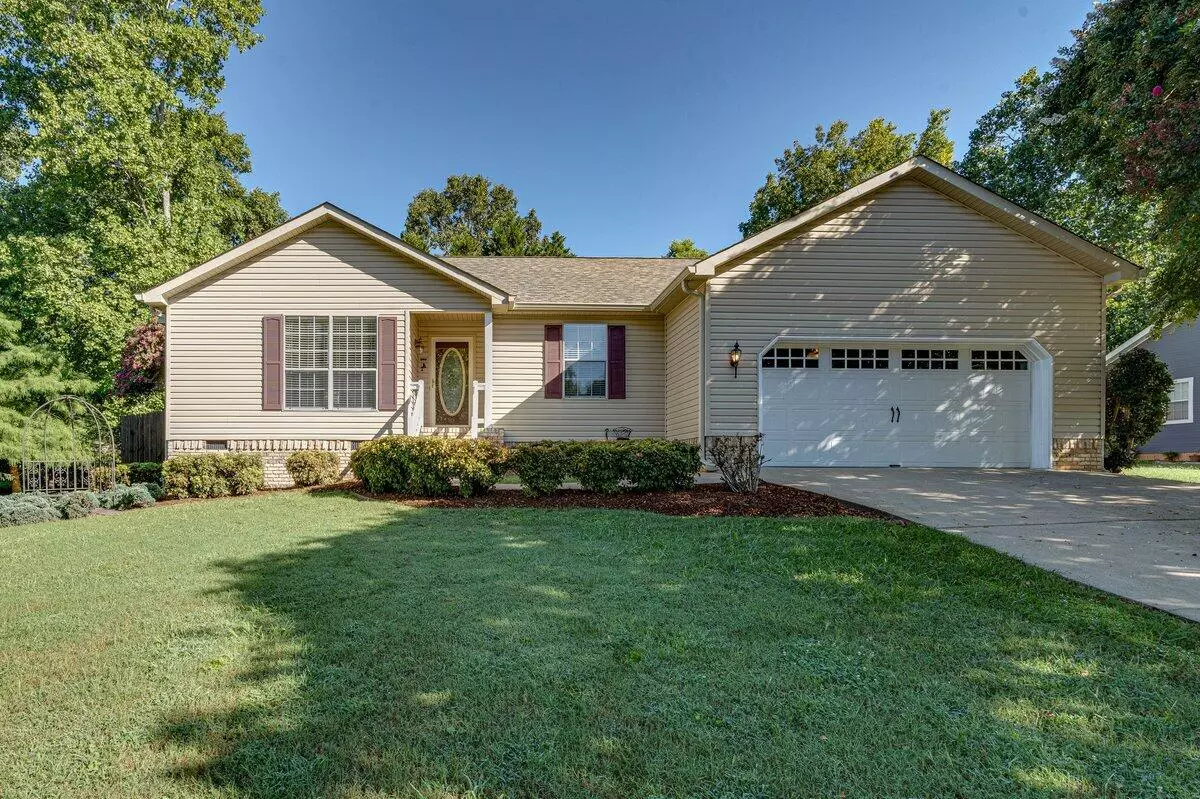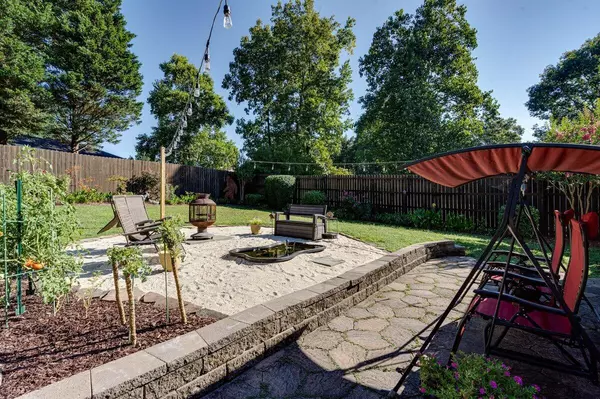$294,000
$330,000
10.9%For more information regarding the value of a property, please contact us for a free consultation.
3 Beds
2 Baths
1,428 SqFt
SOLD DATE : 10/21/2022
Key Details
Sold Price $294,000
Property Type Single Family Home
Sub Type Single Family Residence
Listing Status Sold
Purchase Type For Sale
Square Footage 1,428 sqft
Price per Sqft $205
Subdivision Hunter Trace
MLS Listing ID 1361623
Sold Date 10/21/22
Style Contemporary
Bedrooms 3
Full Baths 2
Originating Board Greater Chattanooga REALTORS®
Year Built 1997
Lot Size 0.300 Acres
Acres 0.3
Lot Dimensions 100.0x162.19 IRR
Property Description
Meticulously maintained, all one level ranch in the well established Hunter Trace neighborhood. The home features an open living room area with a fireplace (gas logs) that leads to the dining room. The dining room opens to the kitchen area or you can choose to relax in the heated/cooled sunroom. All 3 bedrooms are on the same level along with 2 full bathrooms. There is a 2 car garage with abundant space and very tall ceilings. The lot is surrounded by an 8 ft privacy fence and great landscaping of beautiful flowers and vegetables (with sprinkler system in place). The outdoor living entertainment/space features a large deck, stone patio, koi pond, and a fire pit area set over pebble stone with plenty of green space as well! Minutes away from the marina, restaurants and Soddy schools. Only 20 minutes from Downtown Chattanooga. Great home! Schedule your private tour today.
Location
State TN
County Hamilton
Area 0.3
Rooms
Basement Crawl Space
Interior
Interior Features Breakfast Room, Eat-in Kitchen, Open Floorplan, Pantry, Primary Downstairs, Separate Dining Room, Separate Shower, Tub/shower Combo, Walk-In Closet(s)
Heating Central, Natural Gas
Cooling Central Air, Electric
Fireplaces Number 1
Fireplaces Type Gas Log, Great Room
Fireplace Yes
Window Features Insulated Windows
Appliance Microwave, Gas Water Heater, Free-Standing Electric Range, Dishwasher, Convection Oven
Heat Source Central, Natural Gas
Laundry Electric Dryer Hookup, Gas Dryer Hookup, Laundry Closet, Washer Hookup
Exterior
Parking Features Garage Door Opener, Kitchen Level
Garage Spaces 2.0
Garage Description Attached, Garage Door Opener, Kitchen Level
Utilities Available Cable Available, Electricity Available, Phone Available, Underground Utilities
View Other
Roof Type Shingle
Porch Deck, Patio
Total Parking Spaces 2
Garage Yes
Building
Lot Description Gentle Sloping, Level, Split Possible, Sprinklers In Front, Sprinklers In Rear
Faces Start to Turn right to merge onto I-75 S. Take exit 4 for TN-153 N toward Chickamauga Dam/Airport. Turn right onto Hamill Rd. Turn left onto Cassandra Smith Rd. Turn right onto TN-319 N/Hixson Pike. Turn right onto Violette Dr. Continue onto Bear Trail Dr. Your destination is on the left.
Story One
Foundation Brick/Mortar, Stone
Sewer Septic Tank
Water Public
Architectural Style Contemporary
Structure Type Brick,Vinyl Siding
Schools
Elementary Schools Allen Elementary
Middle Schools Loftis Middle
High Schools Soddy-Daisy High
Others
Senior Community No
Tax ID 076a C 024
Security Features Smoke Detector(s)
Acceptable Financing Cash, Conventional, FHA, VA Loan, Owner May Carry
Listing Terms Cash, Conventional, FHA, VA Loan, Owner May Carry
Read Less Info
Want to know what your home might be worth? Contact us for a FREE valuation!

Our team is ready to help you sell your home for the highest possible price ASAP
"My job is to find and attract mastery-based agents to the office, protect the culture, and make sure everyone is happy! "






