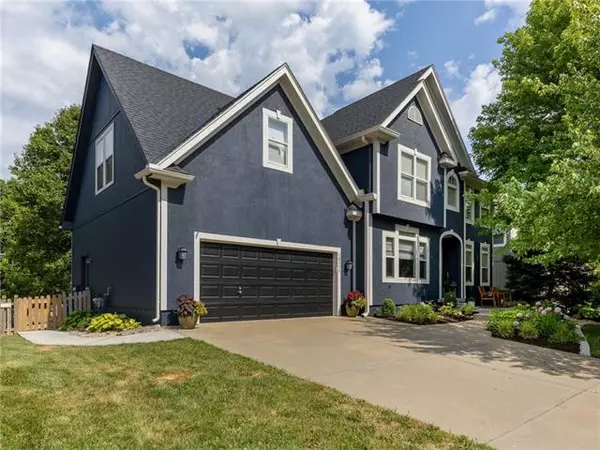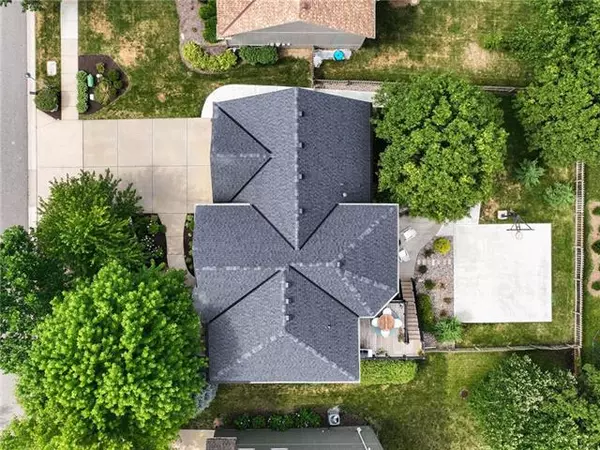$470,000
$470,000
For more information regarding the value of a property, please contact us for a free consultation.
4 Beds
4 Baths
3,571 SqFt
SOLD DATE : 10/21/2022
Key Details
Sold Price $470,000
Property Type Single Family Home
Sub Type Single Family Residence
Listing Status Sold
Purchase Type For Sale
Square Footage 3,571 sqft
Price per Sqft $131
Subdivision Highland Crest
MLS Listing ID 2403925
Sold Date 10/21/22
Style Traditional
Bedrooms 4
Full Baths 3
Half Baths 1
HOA Fees $54/ann
Year Built 2002
Annual Tax Amount $5,345
Lot Size 8,337 Sqft
Acres 0.1913944
Property Description
Great 2-Story home w/numerous updates. New Carpet, Paint, Water Heater, Roof, Newer Patio & Sidewalk leading to a wonderful backyard & entertainment oasis. 4 bedrooms, 3.5 baths, formal dining, office, great room, kitchen, breakfast, 1/2 bath & mud room all on main level. Walkout finished LL features huge recreation room w/tons of natural light beaming through the large windows throughout. There is also a full bath, craft room & wet bar in LL as well. Find yourself immersed in the 2nd floor master bedroom & bath w/jetted tub, double vanity and large walk in closet. There is a huge 4th bedroom w/siting room as well as 2 wonderful guest rooms (all with fresh paint and new carpet). There are special terms and addenda that apply as this is a relocation listing & sell.
Location
State KS
County Johnson
Rooms
Other Rooms Breakfast Room, Great Room, Office, Recreation Room, Sitting Room
Basement true
Interior
Interior Features Ceiling Fan(s), Kitchen Island, Pantry, Walk-In Closet(s), Whirlpool Tub
Heating Forced Air
Cooling Electric
Flooring Carpet, Tile, Wood
Fireplaces Number 1
Fireplaces Type Gas, Great Room
Fireplace Y
Appliance Dishwasher, Disposal, Humidifier, Microwave, Gas Range
Laundry Bedroom Level, Laundry Room
Exterior
Parking Features true
Garage Spaces 2.0
Fence Wood
Amenities Available Pool
Roof Type Composition
Building
Lot Description City Lot, Treed
Entry Level 2 Stories
Sewer City/Public
Water Public
Structure Type Stucco & Frame, Wood Siding
Schools
Elementary Schools Manchester Park
Middle Schools Prairie Trail
High Schools Olathe Northwest
School District Olathe
Others
HOA Fee Include Other, Trash
Ownership Private
Acceptable Financing Cash, Conventional, VA Loan
Listing Terms Cash, Conventional, VA Loan
Read Less Info
Want to know what your home might be worth? Contact us for a FREE valuation!

Our team is ready to help you sell your home for the highest possible price ASAP

"My job is to find and attract mastery-based agents to the office, protect the culture, and make sure everyone is happy! "






