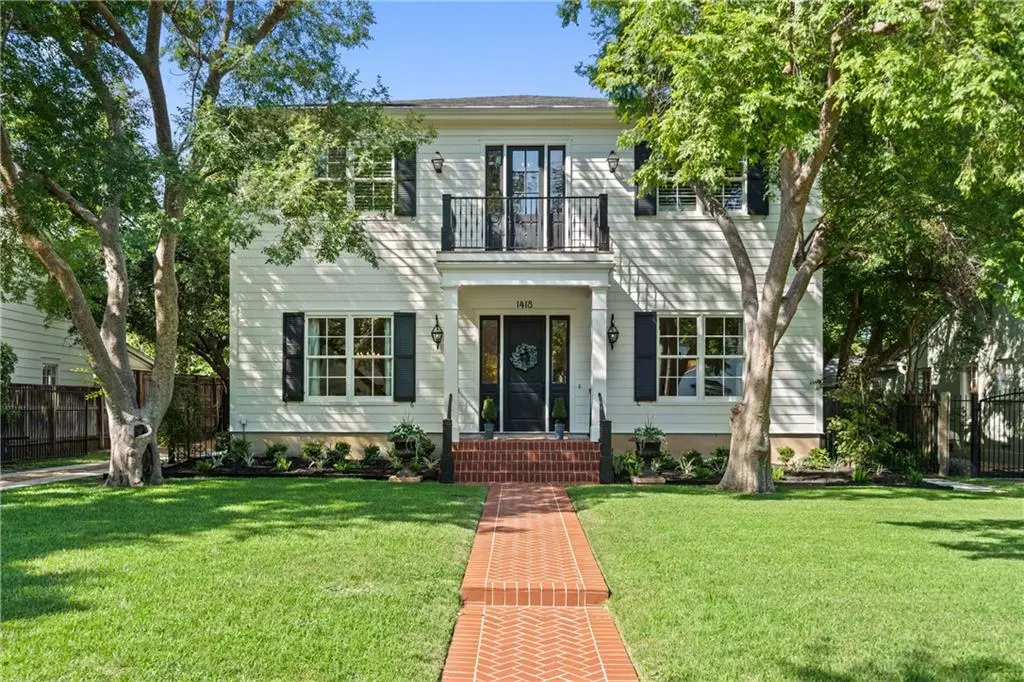$4,100,000
For more information regarding the value of a property, please contact us for a free consultation.
5 Beds
6 Baths
4,544 SqFt
SOLD DATE : 10/21/2022
Key Details
Property Type Single Family Home
Sub Type Single Family Residence
Listing Status Sold
Purchase Type For Sale
Square Footage 4,544 sqft
Price per Sqft $880
Subdivision Pemberton Heights Sec 08
MLS Listing ID 6317280
Sold Date 10/21/22
Bedrooms 5
Full Baths 5
Half Baths 1
Originating Board actris
Year Built 2007
Tax Year 2021
Lot Size 9,670 Sqft
Property Description
Timeless Traditional on one of the most coveted streets in Pemberton. The home's thoughtful design weds the historic heritage of Old West Austin with modern finishes and function! High ceilings, abundant windows and wood floors create a warm and welcoming atmosphere. The main home includes 4 beds + study, 4.5 baths (~3850sqft), and a detached back house with full bath (~700sqft) which is perfect for a nanny, guests, or extra hobby/office space. The home seamlessly blends an open concept with defined spaces. The large study with built-in cabinetry and bookshelves is ideal for a dedicated home office or a downstairs playroom. Lovely kitchen with carrera marble island, high-end appliances, spacious pantry, & mud room with additional fridge. Oversized primary suite upstairs with free-standing soaking tub, walk-in shower, expansive closet + bonus flex room for exercise, additional office, nursery, or storage. Two spacious secondary bedrooms upstairs, both en-suite. Private backyard with gated driveway with plenty of room to play or host!
Location
State TX
County Travis
Rooms
Main Level Bedrooms 1
Interior
Interior Features Bookcases, Built-in Features, Eat-in Kitchen, Interior Steps, Kitchen Island, Multiple Dining Areas, Multiple Living Areas, Pantry, Recessed Lighting, Walk-In Closet(s)
Heating Natural Gas
Cooling Electric
Flooring Carpet, Tile, Wood
Fireplaces Number 1
Fireplaces Type Gas, Living Room, Wood Burning
Fireplace Y
Appliance Built-In Gas Oven, Built-In Gas Range, Built-In Refrigerator, Dishwasher, Disposal, Microwave
Exterior
Exterior Feature Balcony, Exterior Steps, Gutters Full, Private Yard
Garage Spaces 2.0
Fence Wood, Wrought Iron
Pool None
Community Features None
Utilities Available Cable Connected, Electricity Connected, Natural Gas Connected, Sewer Connected, Water Connected
Waterfront Description None
View None
Roof Type Composition
Accessibility None
Porch Deck
Total Parking Spaces 4
Private Pool No
Building
Lot Description Back Yard, Front Yard, Sprinkler - Automatic, Trees-Large (Over 40 Ft)
Faces Southwest
Foundation Pillar/Post/Pier
Sewer Public Sewer
Water Public
Level or Stories Two
Structure Type HardiPlank Type
New Construction No
Schools
Elementary Schools Casis
Middle Schools O Henry
High Schools Austin
Others
Restrictions None
Ownership Fee-Simple
Acceptable Financing Cash, Conventional
Tax Rate 2.17668
Listing Terms Cash, Conventional
Special Listing Condition Standard
Read Less Info
Want to know what your home might be worth? Contact us for a FREE valuation!

Our team is ready to help you sell your home for the highest possible price ASAP
Bought with Compass RE Texas, LLC

"My job is to find and attract mastery-based agents to the office, protect the culture, and make sure everyone is happy! "

