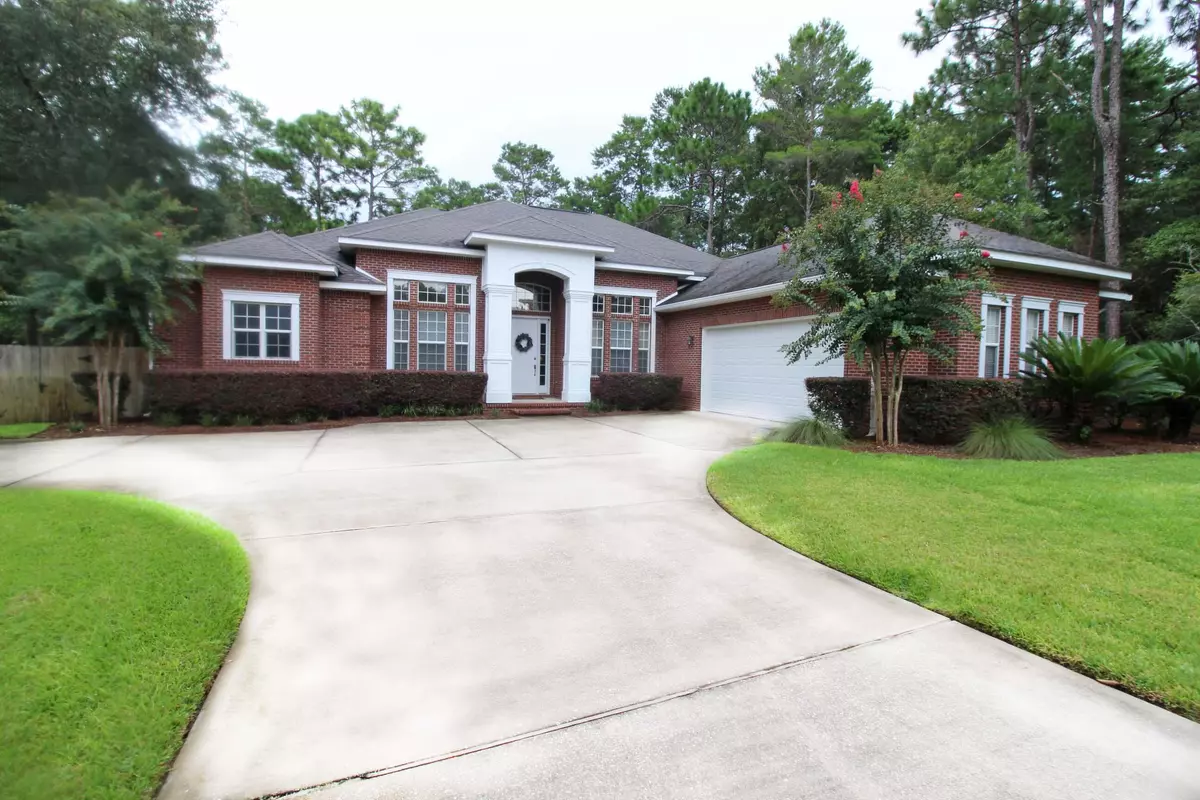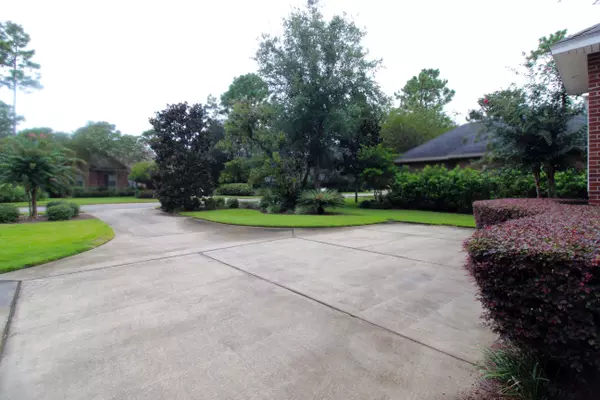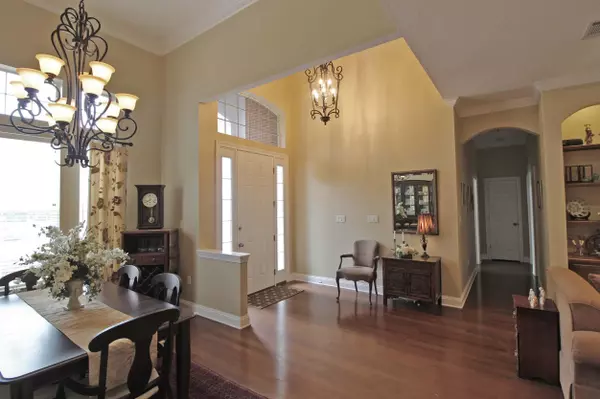$734,000
$739,000
0.7%For more information regarding the value of a property, please contact us for a free consultation.
4 Beds
3 Baths
2,650 SqFt
SOLD DATE : 10/21/2022
Key Details
Sold Price $734,000
Property Type Single Family Home
Sub Type Traditional
Listing Status Sold
Purchase Type For Sale
Square Footage 2,650 sqft
Price per Sqft $276
Subdivision Swift Creek Ph Vi
MLS Listing ID 906726
Sold Date 10/21/22
Bedrooms 4
Full Baths 3
Construction Status Construction Complete
HOA Fees $75/qua
HOA Y/N Yes
Year Built 2009
Lot Size 0.340 Acres
Acres 0.34
Property Description
Welcome to Harvest Creek Trail. Nestled on a large lot with expanded drive. As you approach the home. You'll see the double car side entry garage. As you then step through the front door, you'll augh at the 14-15ft ceilings throughout the home. To your right is the formal dining room with double trey 15ft ceiling. To the front of you is the quite family room, featuring a gas fireplace and built-in bookshelves with entry to the back screen porch. The floors are solid oak through-out the foyer, halls, living room and formal dining room. Just off the living room toward the back of the home, you'll find the Kitchen breakfast room and breakfast bar overlooking into the Kitchen which boast; Stainless Steel Appliances matching the Gas Stove and Refrigerator with ice maker. Tall custom cabinetry
Location
State FL
County Okaloosa
Area 13 - Niceville
Zoning City,Resid Single Family
Rooms
Guest Accommodations BBQ Pit/Grill,Community Room,Fishing,Pets Allowed,Picnic Area,Playground,Pool,TV Cable,Waterfront
Kitchen First
Interior
Interior Features Breakfast Bar, Ceiling Cathedral, Ceiling Crwn Molding, Ceiling Tray/Cofferd, Fireplace 2+, Fireplace Gas, Floor Hardwood, Floor Tile, Floor WW Carpet, Lighting Recessed, Pantry, Split Bedroom, Washer/Dryer Hookup, Window Treatmnt Some
Appliance Auto Garage Door Opn, Dishwasher, Disposal, Microwave, Refrigerator W/IceMk, Smoke Detector, Stove/Oven Gas
Exterior
Exterior Feature Fenced Back Yard, Fenced Privacy, Lawn Pump, Porch, Porch Screened, Sprinkler System
Parking Features Garage Attached, Oversized
Garage Spaces 2.0
Pool Community
Community Features BBQ Pit/Grill, Community Room, Fishing, Pets Allowed, Picnic Area, Playground, Pool, TV Cable, Waterfront
Utilities Available Electric, Gas - Natural, Public Sewer, Public Water
Private Pool Yes
Building
Lot Description Easements, Interior, Level, Restrictions, Sidewalk, Storm Sewer, Survey Available
Story 1.0
Structure Type Frame,Roof Dimensional Shg,Siding Brick Front,Siding Brick Some,Stucco,Trim Vinyl
Construction Status Construction Complete
Schools
Elementary Schools Edge
Others
HOA Fee Include Ground Keeping,Legal,Management,Recreational Faclty,Water
Assessment Amount $225
Energy Description AC - Central Elect,Ceiling Fans,Double Pane Windows,Heat Cntrl Gas,Ridge Vent,Water Heater - Gas
Financing Conventional,FHA,VA
Read Less Info
Want to know what your home might be worth? Contact us for a FREE valuation!

Our team is ready to help you sell your home for the highest possible price ASAP
Bought with NextHome Cornerstone Realty

"My job is to find and attract mastery-based agents to the office, protect the culture, and make sure everyone is happy! "






