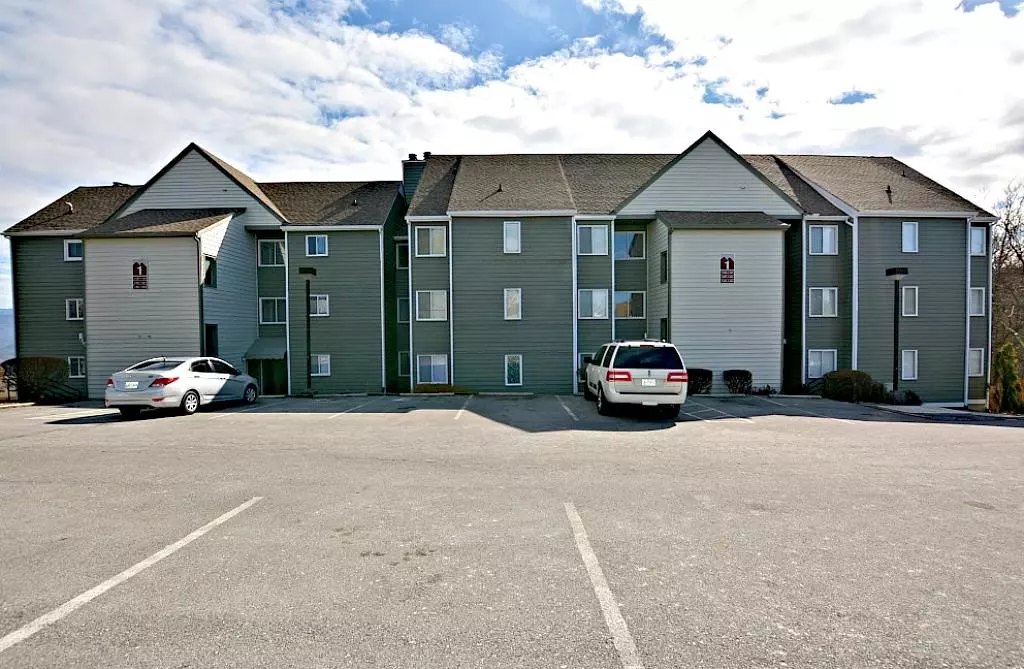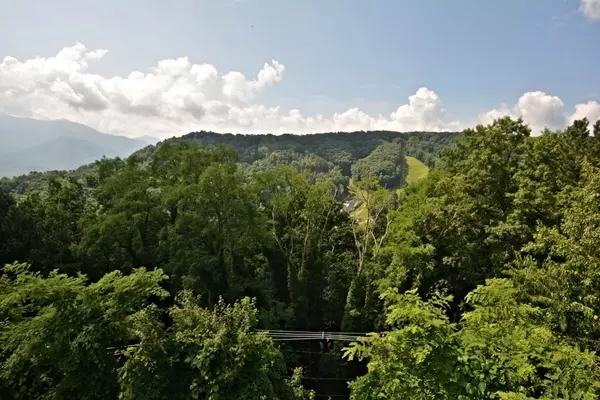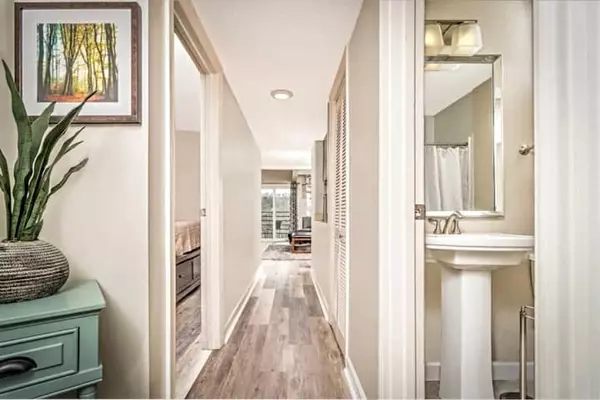$385,000
$399,900
3.7%For more information regarding the value of a property, please contact us for a free consultation.
3 Beds
2 Baths
911 SqFt
SOLD DATE : 10/20/2022
Key Details
Sold Price $385,000
Property Type Condo
Sub Type Condominium
Listing Status Sold
Purchase Type For Sale
Square Footage 911 sqft
Price per Sqft $422
Subdivision Gatlinburg Summitt
MLS Listing ID 251733
Sold Date 10/20/22
Style Chalet,Condominium,Contemporary
Bedrooms 3
Full Baths 2
HOA Fees $416/mo
HOA Y/N Yes
Abv Grd Liv Area 911
Originating Board Great Smoky Mountains Association of REALTORS®
Year Built 1984
Annual Tax Amount $592
Tax Year 2021
Property Description
REMARKABLE VIEWS AND UPSCALE INTERIOR! JUST REDUCED $20,000!! Enjoy this wonderful 3 bedroom/2 bath condo while taking in over $62,490.00 per year. It is total luxury for the new owner! There is a short walk to the outdoor pool and enjoy the indoor pool in the winter months. This whole complex is above the beautiful Great Smoky Mountains but close to the downtown area of Gatlinburg. There is a cozy stacked stone style fireplace in the living room/ dining area and a beautiful kitchen with stainless appliances. The interior has appealing and above average decor. Watch the skiers on the slopes at Ober Gatlinburg from the private deck! The furnishings are super comfy and this unit is large enough for family and friends to visit. Plenty of outdoor walking space at the complex and only a 13 minute drive to the downtown area and the Sugarland hiking area. See this one for yourself and make this beautiful unit your total vacation home.
Location
State TN
County Sevier
Zoning R-1
Direction From dwtn. Gatlinburg on the Parkway (U.S. Hwy. 441), turn RightTraffic Light #10 onto Ski Mountain Road, & follow for 2.2 mi., to right on Wiley Oakley Drive to 4-way Stop, & turn left to stay on Wiley Oakley Drive for an additional 0.9 mi., to a left onto Ski View Drive. Follow Ski View Drive to right into the Gatlinburg Summit Condos complex. Go to Building #1 (first one on right) unit is located on the 3rd floor, in Unit #1306.
Rooms
Other Rooms true
Basement None
Dining Room 1 true
Kitchen true
Interior
Interior Features Ceiling Fan(s), Great Room, High Speed Internet
Heating Central, Electric, Heat Pump
Cooling Central Air, Electric
Flooring Wood
Fireplaces Number 1
Fireplaces Type Factory Built, Masonry, Wood Burning
Fireplace Yes
Window Features Double Pane Windows,Skylight(s),Window Treatments
Appliance Dishwasher, Disposal, Electric Range, Microwave, Range Hood, Refrigerator, Self Cleaning Oven
Exterior
Exterior Feature Rain Gutters
Garage Driveway, Paved, Private
Pool Private
Utilities Available Cable Available
Amenities Available Clubhouse, Management, Pool, Other
Waterfront No
View Y/N Yes
View Mountain(s)
Roof Type Composition
Street Surface Paved
Porch Covered, Deck, Porch
Road Frontage City Street, Private Road
Parking Type Driveway, Paved, Private
Garage No
Building
Lot Description Wooded
Foundation Combination
Sewer Public Sewer
Water Public
Architectural Style Chalet, Condominium, Contemporary
Structure Type Frame,Wood Siding
Others
Security Features Smoke Detector(s)
Acceptable Financing 1031 Exchange, Cash, Conventional
Listing Terms 1031 Exchange, Cash, Conventional
Read Less Info
Want to know what your home might be worth? Contact us for a FREE valuation!

Our team is ready to help you sell your home for the highest possible price ASAP

"My job is to find and attract mastery-based agents to the office, protect the culture, and make sure everyone is happy! "






