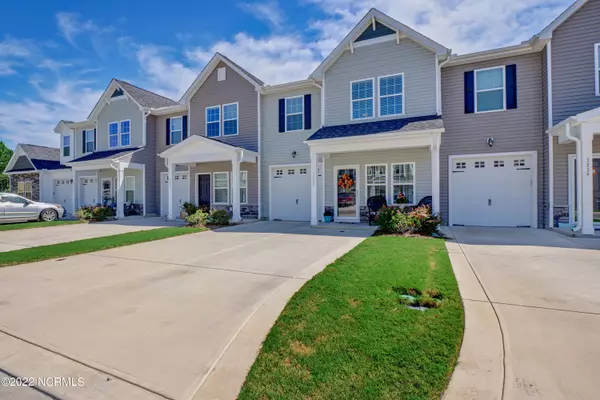$285,900
$285,900
For more information regarding the value of a property, please contact us for a free consultation.
3 Beds
3 Baths
1,770 SqFt
SOLD DATE : 10/20/2022
Key Details
Sold Price $285,900
Property Type Townhouse
Sub Type Townhouse
Listing Status Sold
Purchase Type For Sale
Square Footage 1,770 sqft
Price per Sqft $161
Subdivision Summer Bay Villas Townhomes
MLS Listing ID 100349753
Sold Date 10/20/22
Style Wood Frame
Bedrooms 3
Full Baths 2
Half Baths 1
HOA Y/N Yes
Originating Board North Carolina Regional MLS
Year Built 2020
Annual Tax Amount $718
Lot Size 1,481 Sqft
Acres 0.03
Lot Dimensions 24x62
Property Description
MOVE-IN Ready!! This beautifully decorated ''Cochran'' plan by H&H Homes is a two-story townhome with 3 bed, 2.5 bath, single car garage, with exterior brick highlights located in Summer Bay Villas. The covered front porch welcomes you into the open living area of the home with vaulted ceilings that opens to your second-floor loft area. The kitchen includes a breakfast bar, pantry, casual dining area with access to the screened back porch. Master bedroom is located on the first floor with a walk-in closet, large master bath with double vanities & walk-in shower. The first floor also offers a laundry room. The upstairs has a lovey open loft area which can be used as another living area along with two very spacious bedrooms which include walk-in closets, as well as a full bathroom. The location of this townhome is situated right beside the beautiful 'Westgate Nature Park' which covers over three acres and contains paved walking paths and a children's playground. Also convenient to restaurants, local shopping, golf courses nearby not to mention only 10 minutes to Historic Downtown Wilmington & 30 minutes to the area's local beaches!!
Location
State NC
County Brunswick
Community Summer Bay Villas Townhomes
Zoning MF
Direction West on Hwy 17, Left on Ploof Rd, at the 1st roundabout take 2nd Exit onto W Gate Dr, at the 2nd roundabout take the 3rd Exit & turn Left on Summer Bay Trail. Home is on the Right.
Location Details Mainland
Rooms
Basement None
Primary Bedroom Level Primary Living Area
Interior
Interior Features 1st Floor Master, 9Ft+ Ceilings, Blinds/Shades, Ceiling - Vaulted, Pantry, Smoke Detectors, Sprinkler System, Walk-in Shower, Walk-In Closet
Heating Forced Air
Cooling Central, Zoned
Flooring Carpet
Furnishings Unfurnished
Appliance None, Dishwasher, Disposal, Dryer, Microwave - Built-In, Refrigerator, Stove/Oven - Electric, Washer
Exterior
Parking Features Off Street, Paved
Garage Spaces 1.0
Pool None
Utilities Available Municipal Sewer, Municipal Water
Waterfront Description None
Roof Type Architectural Shingle
Porch Patio, Screened
Garage Yes
Building
Story 2
Entry Level Two
New Construction No
Schools
Elementary Schools Belville
Middle Schools Leland
High Schools North Brunswick
Others
Tax ID 048hc091
Read Less Info
Want to know what your home might be worth? Contact us for a FREE valuation!

Our team is ready to help you sell your home for the highest possible price ASAP

"My job is to find and attract mastery-based agents to the office, protect the culture, and make sure everyone is happy! "






