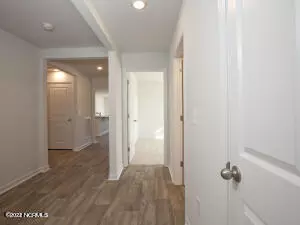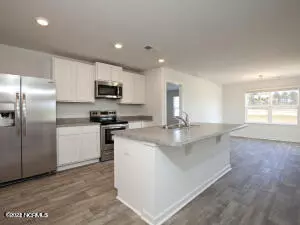$329,990
$329,990
For more information regarding the value of a property, please contact us for a free consultation.
3 Beds
2 Baths
1,618 SqFt
SOLD DATE : 08/30/2022
Key Details
Sold Price $329,990
Property Type Single Family Home
Sub Type Single Family Residence
Listing Status Sold
Purchase Type For Sale
Square Footage 1,618 sqft
Price per Sqft $203
Subdivision Juniper Creek
MLS Listing ID 100319184
Sold Date 08/30/22
Style Wood Frame
Bedrooms 3
Full Baths 2
HOA Fees $720
HOA Y/N Yes
Originating Board Hive MLS
Year Built 2021
Lot Size 0.260 Acres
Acres 0.26
Lot Dimensions See Plat
Property Description
This is your chance to own a beautiful ''Under Construction'' home in one of the most beautiful communities in Leland! The Aria offers one level living at its best on a desirable homesite with great backyard. Open floor plan with 3 Bedrooms and 2 Bathrooms. You will love the kitchen with the large island, pantry, & stainless steel appliances! Owners bedroom and luxury bathroom with walk-in shower and dual vanity sinks! Separate laundry room. 2 car garage! Safe Haven integrated smart home system with an Echo Dot included to control thermostat, front door lock and light, and video doorbell camera! (PLEASE NOTE PHOTOS ARE OF A SIMILAR HOME. COLORS AND FINISHES MAY VARY). Completion projected for a June/July 2022. 5K in closing cost incentive if using DHI Mortgage and Atty. Also, additional incentives if first responder or educator. CALL TODAY!!
Location
State NC
County Brunswick
Community Juniper Creek
Zoning R-7
Direction Hwy 17 South to first Leland exit. Take right onto Village Rd. Take left onto Old Fayetteville Rd. Continue 2.5 miles and take right into Juniper Creek on Hidden Creek Dr. Pass model home/office and continue to intersection. Home is the next one through the intersection on the right. Call agent for more detailed directions. 1159 Hidden Creek Dr is the address of the model home/office.
Location Details Mainland
Rooms
Basement None
Primary Bedroom Level Primary Living Area
Interior
Interior Features Walk-in Shower, Walk-In Closet(s)
Heating Electric, Heat Pump
Cooling Central Air
Flooring Carpet, Vinyl
Fireplaces Type None
Fireplace No
Window Features Thermal Windows
Appliance Stove/Oven - Electric, Microwave - Built-In, Dishwasher
Laundry Inside
Exterior
Exterior Feature None
Parking Features Off Street, Paved
Garage Spaces 2.0
Roof Type Shingle
Porch Patio
Building
Story 1
Entry Level One
Foundation Slab
Sewer Municipal Sewer
Water Municipal Water
Structure Type None
New Construction Yes
Others
Tax ID 029of047
Acceptable Financing Cash, Conventional, FHA, USDA Loan, VA Loan
Listing Terms Cash, Conventional, FHA, USDA Loan, VA Loan
Special Listing Condition None
Read Less Info
Want to know what your home might be worth? Contact us for a FREE valuation!

Our team is ready to help you sell your home for the highest possible price ASAP

"My job is to find and attract mastery-based agents to the office, protect the culture, and make sure everyone is happy! "






