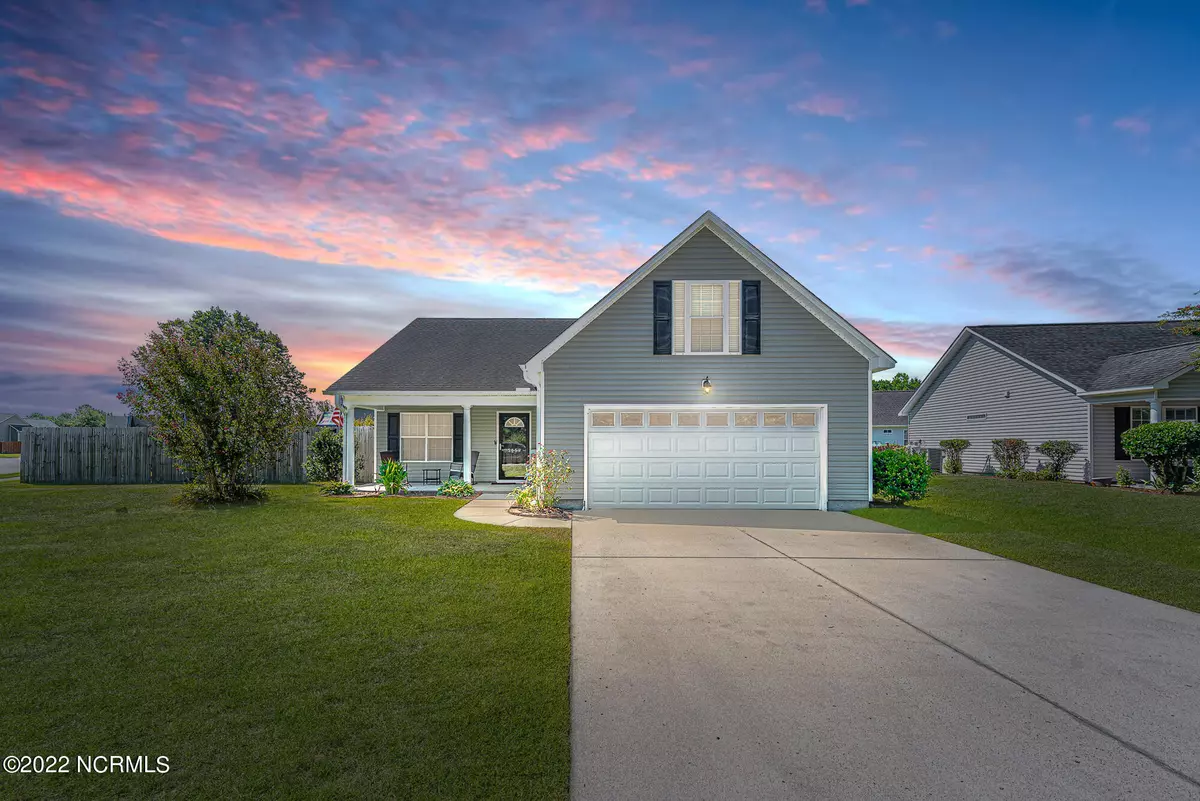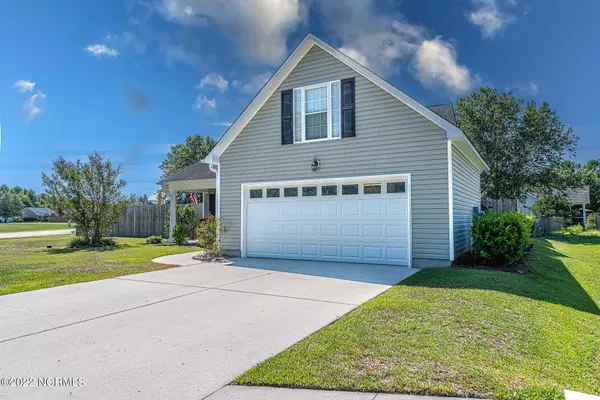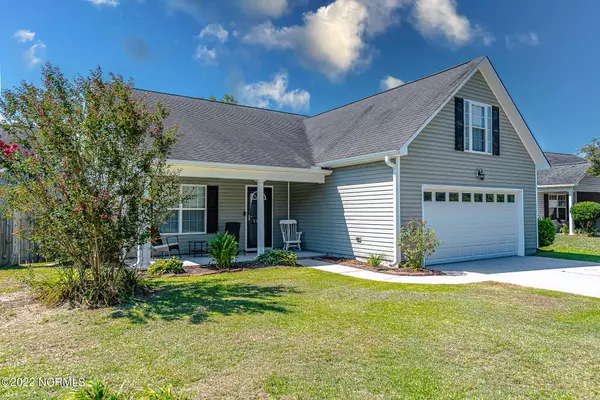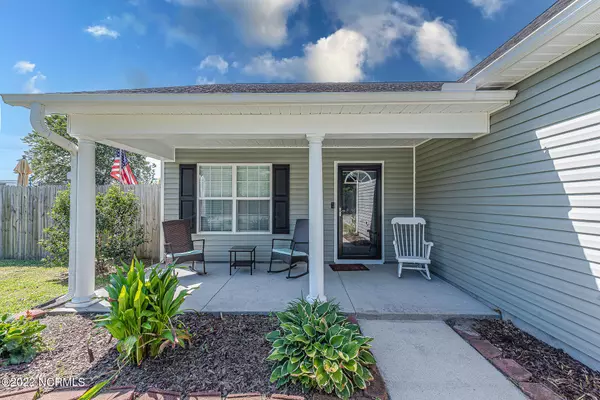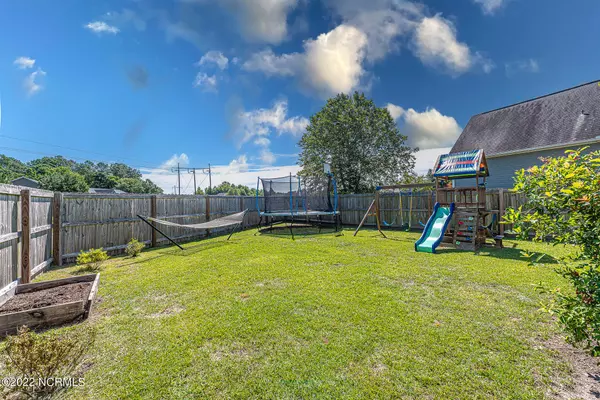$310,000
$315,000
1.6%For more information regarding the value of a property, please contact us for a free consultation.
3 Beds
2 Baths
1,638 SqFt
SOLD DATE : 09/26/2022
Key Details
Sold Price $310,000
Property Type Single Family Home
Sub Type Single Family Residence
Listing Status Sold
Purchase Type For Sale
Square Footage 1,638 sqft
Price per Sqft $189
Subdivision The Willows At Leland
MLS Listing ID 100342743
Sold Date 09/26/22
Style Wood Frame
Bedrooms 3
Full Baths 2
HOA Fees $612
HOA Y/N Yes
Originating Board Hive MLS
Year Built 2007
Lot Size 7,117 Sqft
Acres 0.16
Lot Dimensions Irregular
Property Description
Located in close proximity to area amenities and downtown Wilmington, this move-in ready home in The Willows at Leland offers three bedrooms, two full bathrooms and a finished room over the garage. The neighborhood offers a Tennis Court and community pool with the HOA. The home is perfect for entertaining. It features a fenced in yard, a hot tub that conveys, as well as a wooden playset. Inside you'll find engineered hardwood floors that welcome you and continue throughout most of the downstairs. A large kitchen and spacious patio area. A large walk-in master closet, a propane fireplace, and a recently upgraded kitchen are sure to please! Take a look today and make this home yours!
Location
State NC
County Brunswick
Community The Willows At Leland
Zoning LE-PUD
Direction From i-40 East, take exit 416A-416B for US Hwy 17 S towards Myrtle Beach. Keep right at the fork to continue on exit Exit 416A, follow signs for i-40 W/US 17- S/Shallotte/Myrtle Beach. Take exit towards Cedar Hill Rd NE. Turn left onto Village Rd NE. Turn right onto Northgate Drive. Home will be on the left.
Location Details Mainland
Rooms
Primary Bedroom Level Primary Living Area
Interior
Interior Features Master Downstairs, Vaulted Ceiling(s), Ceiling Fan(s), Walk-In Closet(s)
Heating Electric, Heat Pump
Cooling Central Air
Flooring Carpet, Tile, Wood
Fireplaces Type Gas Log
Fireplace Yes
Window Features Blinds
Appliance Washer, Stove/Oven - Electric, Dryer, Dishwasher, Cooktop - Electric
Laundry Hookup - Dryer, Laundry Closet, In Hall, Washer Hookup
Exterior
Exterior Feature Irrigation System
Parking Features Off Street, Paved
Garage Spaces 2.0
Roof Type Shingle
Porch Covered, Porch
Building
Lot Description Corner Lot
Story 2
Entry Level One and One Half,Two
Foundation Slab
Sewer Municipal Sewer
Water Municipal Water
Structure Type Irrigation System
New Construction No
Others
Tax ID 038hb066
Acceptable Financing Cash, Conventional, FHA, VA Loan
Listing Terms Cash, Conventional, FHA, VA Loan
Special Listing Condition None
Read Less Info
Want to know what your home might be worth? Contact us for a FREE valuation!

Our team is ready to help you sell your home for the highest possible price ASAP

"My job is to find and attract mastery-based agents to the office, protect the culture, and make sure everyone is happy! "

