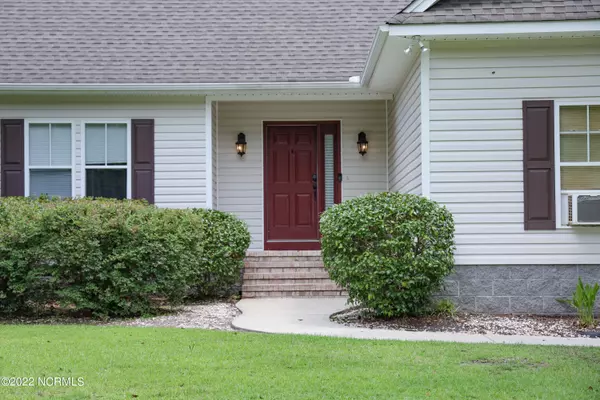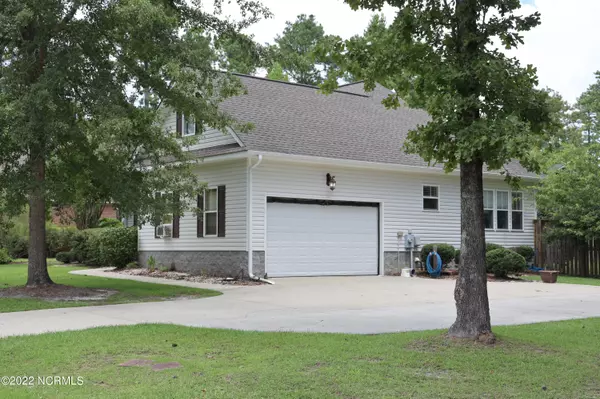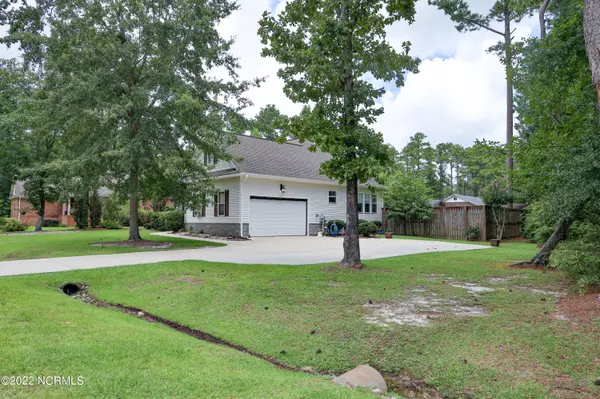$389,000
$399,000
2.5%For more information regarding the value of a property, please contact us for a free consultation.
3 Beds
2 Baths
1,843 SqFt
SOLD DATE : 09/29/2022
Key Details
Sold Price $389,000
Property Type Single Family Home
Sub Type Single Family Residence
Listing Status Sold
Purchase Type For Sale
Square Footage 1,843 sqft
Price per Sqft $211
Subdivision Parkwood Estates
MLS Listing ID 100343332
Sold Date 09/29/22
Style Wood Frame
Bedrooms 3
Full Baths 2
HOA Y/N No
Originating Board North Carolina Regional MLS
Year Built 2007
Annual Tax Amount $1,193
Lot Size 0.536 Acres
Acres 0.54
Lot Dimensions 156x179x149x135
Property Description
Tucked away, on a quiet street in Parkwood Estates sits this adorable 3 bedroom, 2 bath home with a FROG. The FROG could be used as an extra bedroom. With a double car garage, large driveway, and a large .54 acre yard, there is plenty of space for you to spread out. This home was originally custom built and the foyer adds delight with custom mahogany wood wainscoting. The kitchen countertops are granite, the 42 inch cabinets add tons of extra space, and all appliances including the refrigerator are included. There is a large pantry and spacious laundry room. The master bedroom has a large walk in closet and the master bath features a walk in shower and a separate large garden tub to relax at the end of a long day. This home is comfortable with plenty of room for entertaining. Enjoy a short 6.5 mile drive (11 mins) to great food and shopping off of Hwy 17. Downtown Wilmington is a quick 7.7 mile drive (15 mins). Minutes away from area beaches, minutes away from the hospital and medical facilities this home is centrally located to everything you would need. There is a voluntary HOA.
Location
State NC
County Brunswick
Community Parkwood Estates
Zoning R-7500
Direction From Wilmington Hwy 74/76 - West to 1st Leland exit; At light turn right on Village Rd.; Left on Old Fayetteville Rd.; Left on Parkwood; Right on National,left on Lexington; Right on Salem; Continue around, Salem turns into Echo. Home at end on the left.
Location Details Mainland
Rooms
Basement Crawl Space
Primary Bedroom Level Primary Living Area
Interior
Interior Features Master Downstairs, 9Ft+ Ceilings, Ceiling Fan(s), Walk-in Shower, Walk-In Closet(s)
Heating Electric, Heat Pump
Cooling Central Air
Window Features Thermal Windows,Blinds
Exterior
Exterior Feature Irrigation System
Parking Features Detached, Garage Door Opener, On Site, Paved
Garage Spaces 2.0
Roof Type Shingle
Porch Deck, Porch
Building
Story 2
Entry Level Two
Sewer Municipal Sewer
Water Municipal Water
Structure Type Irrigation System
New Construction No
Others
Tax ID 037ba036
Acceptable Financing Cash, Conventional
Listing Terms Cash, Conventional
Special Listing Condition None
Read Less Info
Want to know what your home might be worth? Contact us for a FREE valuation!

Our team is ready to help you sell your home for the highest possible price ASAP

"My job is to find and attract mastery-based agents to the office, protect the culture, and make sure everyone is happy! "






