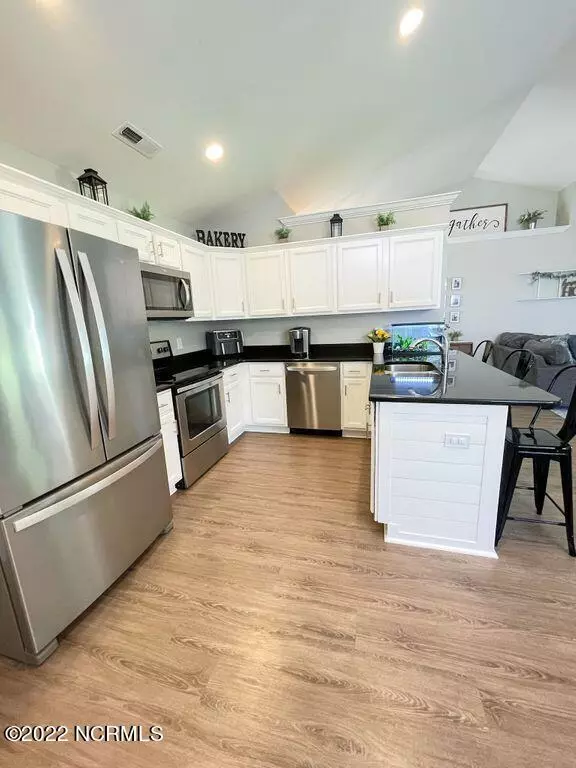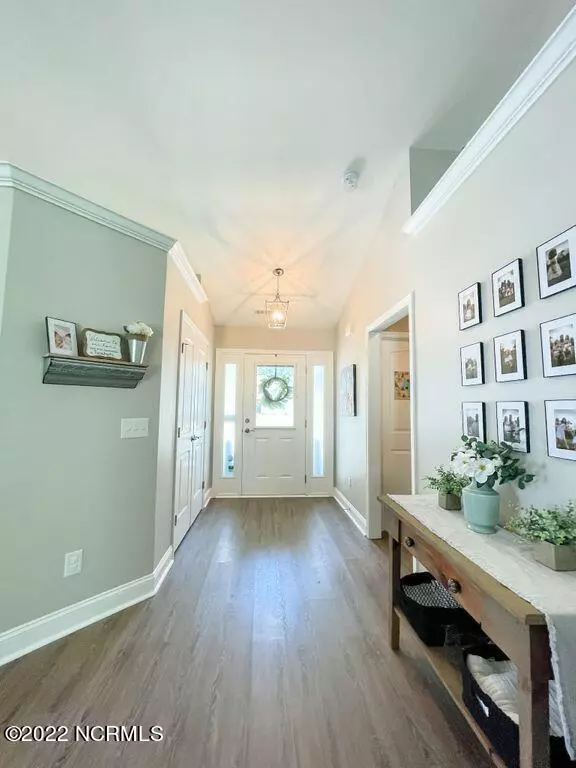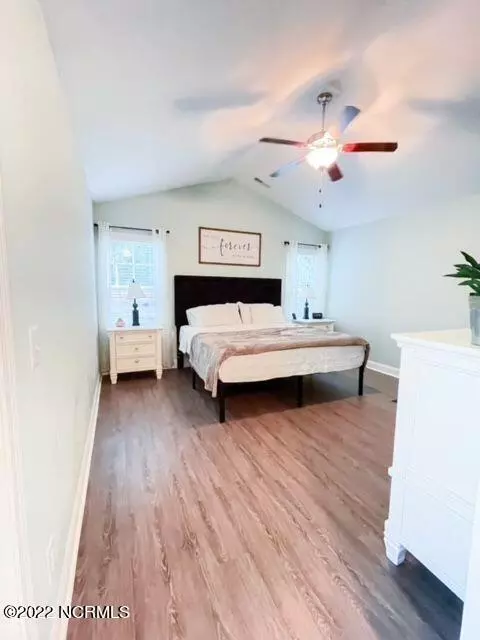$310,000
$295,000
5.1%For more information regarding the value of a property, please contact us for a free consultation.
3 Beds
2 Baths
1,387 SqFt
SOLD DATE : 09/01/2022
Key Details
Sold Price $310,000
Property Type Single Family Home
Sub Type Single Family Residence
Listing Status Sold
Purchase Type For Sale
Square Footage 1,387 sqft
Price per Sqft $223
Subdivision Merrywoods
MLS Listing ID 100341912
Sold Date 09/01/22
Style Wood Frame
Bedrooms 3
Full Baths 2
HOA Y/N No
Originating Board North Carolina Regional MLS
Year Built 2018
Annual Tax Amount $992
Lot Size 0.349 Acres
Acres 0.35
Lot Dimensions 178 x 85
Property Description
Welcome to this beautiful single family home with a spacious and vaulted open floor plan, granite kitchen with pantry plus two car garage on a quiet cul-de-sac. This split bedroom floor plan features 3 bedrooms and 2 full bathrooms, including a very spacious master bedroom and a walk-in closet off the master bathroom. The outside of this home features lush gardens in both the front and back yards with a new sprinkler system, full privacy fence with double gate access, generator hook-up and large shed. Floors have been upgraded to Lifeproof luxury vinyl flooring. Conveniently located just two miles from Highway I-140 and 74/76 and only 10 minutes to downtown Wilmington. No active HOA!
Location
State NC
County Brunswick
Community Merrywoods
Zoning UNK
Direction Interstate I-140 W to Mount Misery Exit 8. Turn Left off of exit 8 and travel approximately 2 miles. Turn right on to Straightway Drive Ne, second house on the left.
Location Details Mainland
Rooms
Other Rooms Storage
Primary Bedroom Level Primary Living Area
Interior
Interior Features Foyer, 1st Floor Master, Blinds/Shades, Ceiling - Vaulted, Ceiling Fan(s), Pantry, Smoke Detectors, Sprinkler System, Walk-in Shower, Walk-In Closet
Heating Heat Pump, Forced Air
Cooling Central
Flooring Tile
Appliance None, Convection Oven, Cooktop - Electric, Dishwasher, Disposal, Ice Maker, Microwave - Built-In, Refrigerator, Stove/Oven - Electric
Exterior
Parking Features Off Street, Paved
Garage Spaces 2.0
Utilities Available Municipal Water, No Sewer, Septic On Site
Roof Type Shingle
Porch Covered, Patio
Garage Yes
Building
Lot Description See Remarks
Story 1
Entry Level One
New Construction No
Schools
Elementary Schools Lincoln
Middle Schools Leland
High Schools North Brunswick
Others
Tax ID 016ea012
Read Less Info
Want to know what your home might be worth? Contact us for a FREE valuation!

Our team is ready to help you sell your home for the highest possible price ASAP

"My job is to find and attract mastery-based agents to the office, protect the culture, and make sure everyone is happy! "






