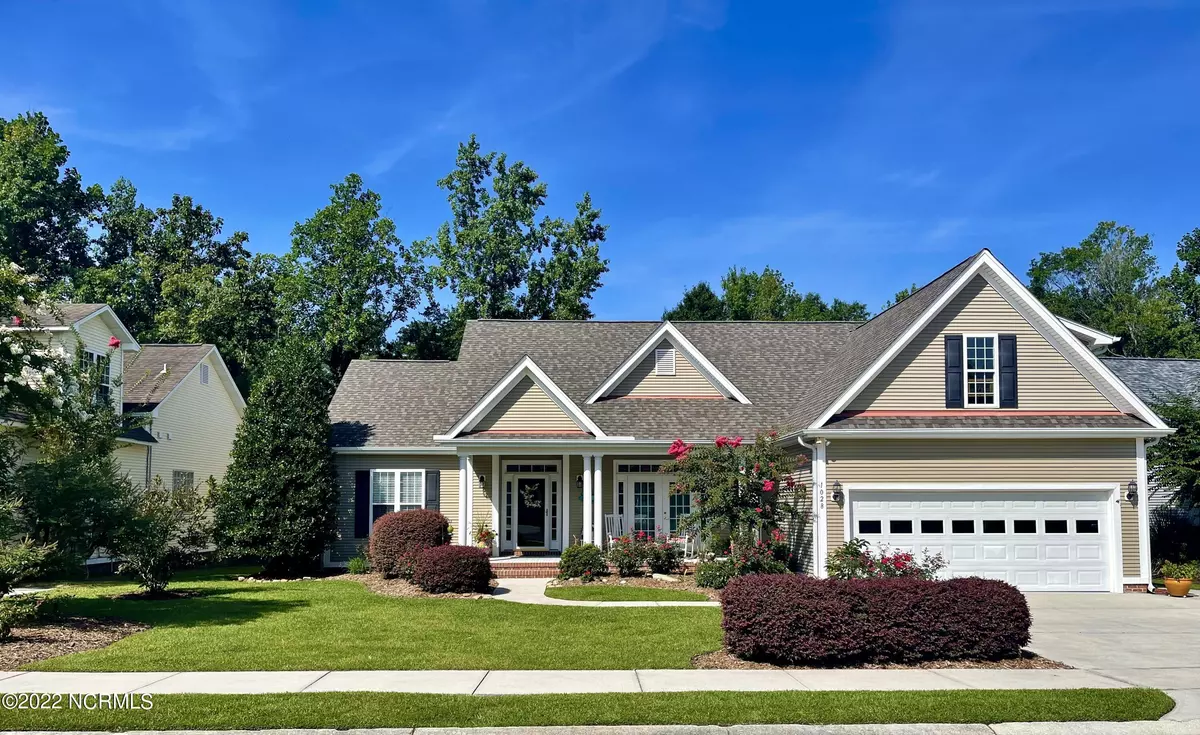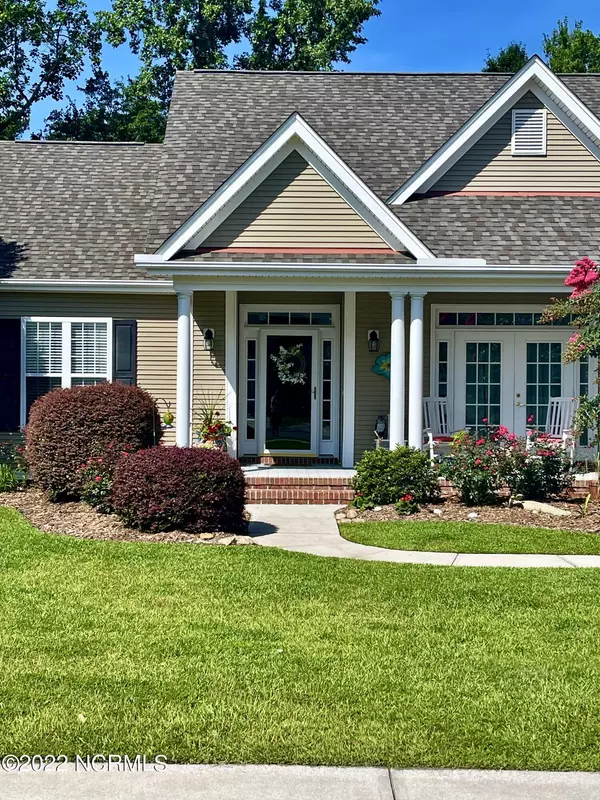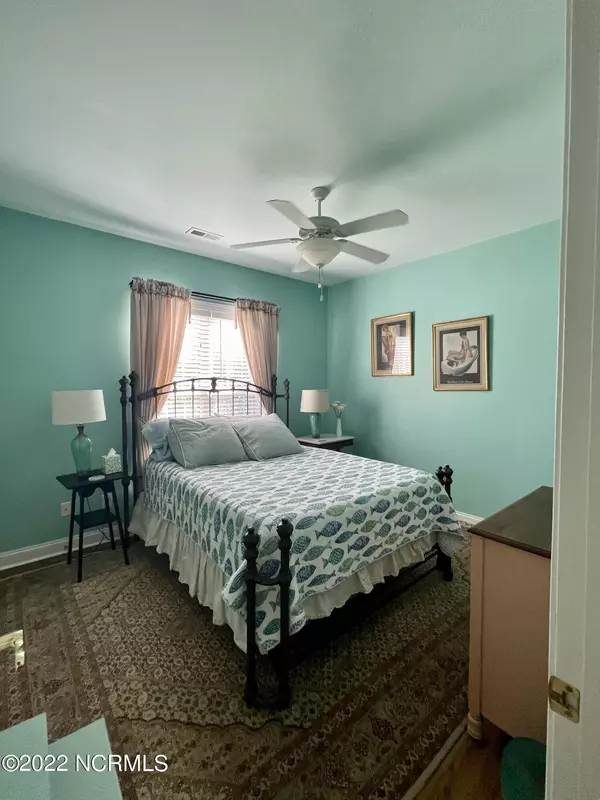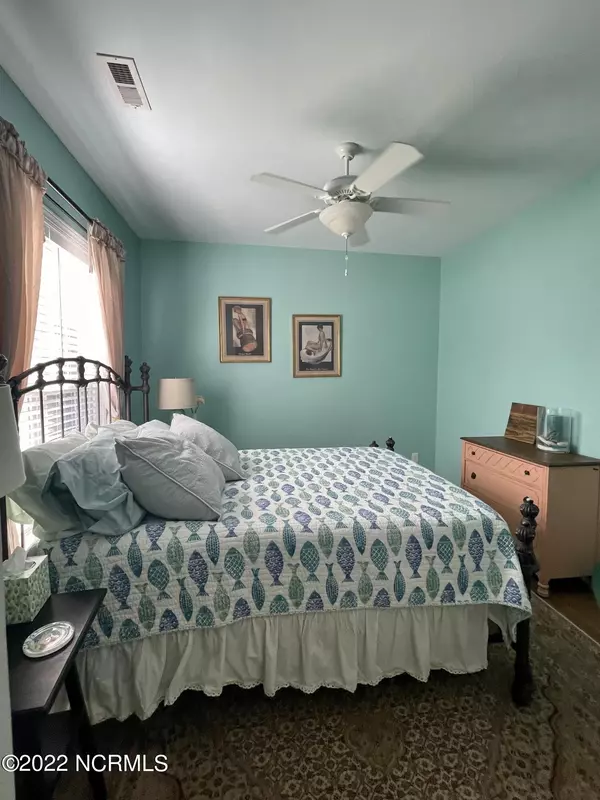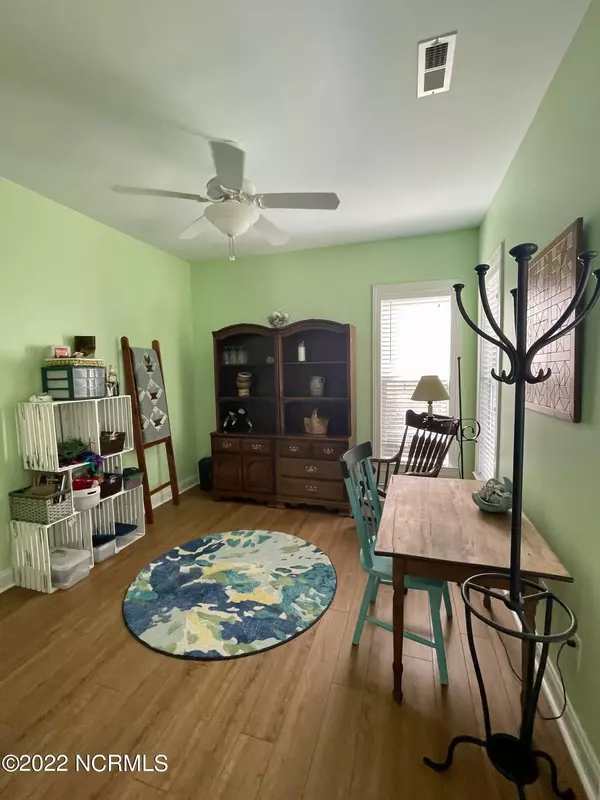$449,000
$449,000
For more information regarding the value of a property, please contact us for a free consultation.
3 Beds
2 Baths
2,217 SqFt
SOLD DATE : 10/05/2022
Key Details
Sold Price $449,000
Property Type Single Family Home
Sub Type Single Family Residence
Listing Status Sold
Purchase Type For Sale
Square Footage 2,217 sqft
Price per Sqft $202
Subdivision Magnolia Greens
MLS Listing ID 100341555
Sold Date 10/05/22
Style Wood Frame
Bedrooms 3
Full Baths 2
HOA Fees $674
HOA Y/N Yes
Originating Board Hive MLS
Year Built 2001
Annual Tax Amount $2,406
Lot Size 9,627 Sqft
Acres 0.22
Lot Dimensions 83 x 117 x 78 x 120
Property Description
Come to Magnolia Greens and visit this beautiful home on a cul-de-sac street. Large kitchen with an island, stainless steel appliances, reverse osmosis filter under kitchen sink for drinking water and lots of cabinets for storage. Living room has a gas fireplace, built-ins. Freshly painted cathedral ceilings throughout the main living/dining area. The sunroom in this home overlooks the beautiful back yard. Large master bedroom with hardwood floors that looks out over the natural area behind the home. The master bath has had many upgrades with free standing tub and easy to clean onyx surround shower and solid surface dual sink countertop.
There is additional living area upstairs in the bonus area over the garage. Magnolia Greens has low HOA dues and have so much to offer. Close to dining, shopping and just down the road from area beaches. Come see all this home has to offer.
Location
State NC
County Brunswick
Community Magnolia Greens
Zoning LE-PUD
Direction From Wilmington on Hwy 17 S, right into Magnolia Greens on Grandiflora, left on Cherrywood Ct, house is on the left
Location Details Mainland
Rooms
Basement Crawl Space, None
Primary Bedroom Level Primary Living Area
Interior
Interior Features Foyer, Generator Plug, Master Downstairs, 9Ft+ Ceilings, Ceiling Fan(s), Pantry, Walk-In Closet(s)
Heating Electric, Heat Pump
Cooling Central Air
Flooring Vinyl, Wood
Fireplaces Type Gas Log
Fireplace Yes
Appliance Washer, Stove/Oven - Electric, Refrigerator, Microwave - Built-In, Humidifier/Dehumidifier, Dryer, Disposal, Dishwasher
Laundry Inside
Exterior
Exterior Feature Irrigation System
Parking Features Off Street, Paved
Garage Spaces 2.0
Roof Type Shingle
Porch Deck, Porch
Building
Story 2
Entry Level One and One Half
Sewer Municipal Sewer
Water Municipal Water
Structure Type Irrigation System
New Construction No
Others
Tax ID 047ca015
Acceptable Financing Cash, Conventional, FHA, VA Loan
Listing Terms Cash, Conventional, FHA, VA Loan
Special Listing Condition None
Read Less Info
Want to know what your home might be worth? Contact us for a FREE valuation!

Our team is ready to help you sell your home for the highest possible price ASAP

"My job is to find and attract mastery-based agents to the office, protect the culture, and make sure everyone is happy! "

