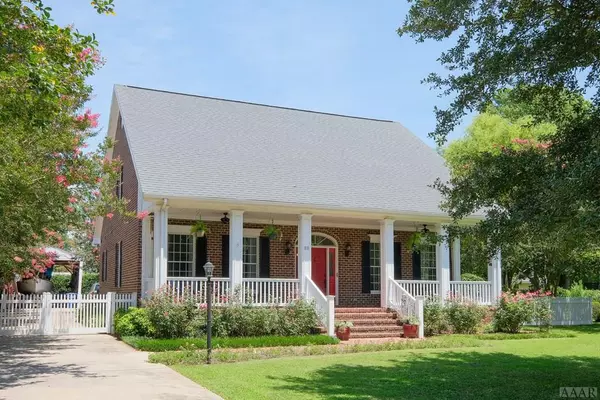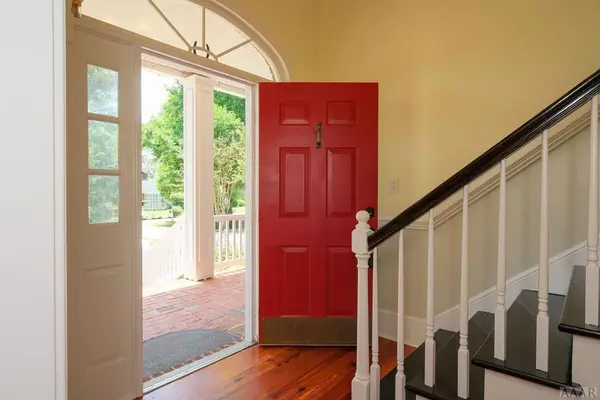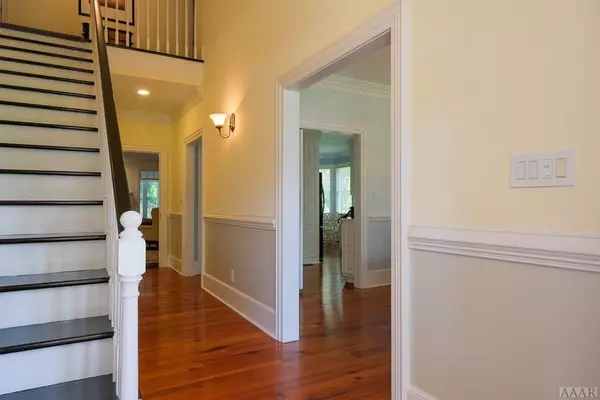$400,000
$399,000
0.3%For more information regarding the value of a property, please contact us for a free consultation.
4 Beds
4 Baths
3,400 SqFt
SOLD DATE : 02/23/2021
Key Details
Sold Price $400,000
Property Type Single Family Home
Sub Type Single Family Residence
Listing Status Sold
Purchase Type For Sale
Square Footage 3,400 sqft
Price per Sqft $117
Subdivision Queen Annes Place
MLS Listing ID 8100545
Sold Date 02/23/21
Bedrooms 4
Full Baths 3
Half Baths 1
HOA Y/N No
Originating Board Hive MLS
Year Built 1988
Annual Tax Amount $3,944
Property Description
Located in an in-town bayfront neighborhood, this gracious Louisiana low country home is a copy of an 1807 Natchez, Mississippi home. The construction is superior with great attention detail such as Georgetown oversized brick, 200-year-old antique heart pine floors, custom moldings & cabinets, and a wood burning fireplace. The floor plan is ideal for one level living with a first floor master and plenty of room for gathering in the kitchen, family room and sunroom. Enjoy walking around the circle on Edenton Bay, to downtown and to nearby Edenton Marina if a boat is in your future!, Neighborhood - Edenton Bay
Location
State NC
County Chowan
Community Queen Annes Place
Direction Traveling south on Broad St in Edenton, turn right on W. Queen St. Turn left on Albania Street and right on Miles Brown St. Take first left on to Queen Anne Dr and home will be second home on the left.
Rooms
Basement Crawl Space
Interior
Interior Features Solid Surface, 9Ft+ Ceilings, Vaulted Ceiling(s), Ceiling Fan(s), Hot Tub, Walk-In Closet(s)
Heating Gas Pack, Heat Pump, Natural Gas
Cooling Central Air, Zoned
Flooring Tile, Vinyl, Wood
Appliance Washer, Stove/Oven - Electric, Refrigerator, Microwave - Built-In, Dryer, Downdraft, Disposal, Dishwasher
Exterior
Parking Features Concrete, None
Utilities Available Underground Utilities, Natural Gas Connected
Waterfront Description None
Roof Type Architectural Shingle
Building
Entry Level Two
Sewer Municipal Sewer
Water Municipal Water
Schools
Elementary Schools White Oak/D F Walker
Others
Acceptable Financing Cash, Conventional
Listing Terms Cash, Conventional
Special Listing Condition None
Read Less Info
Want to know what your home might be worth? Contact us for a FREE valuation!

Our team is ready to help you sell your home for the highest possible price ASAP

"My job is to find and attract mastery-based agents to the office, protect the culture, and make sure everyone is happy! "






