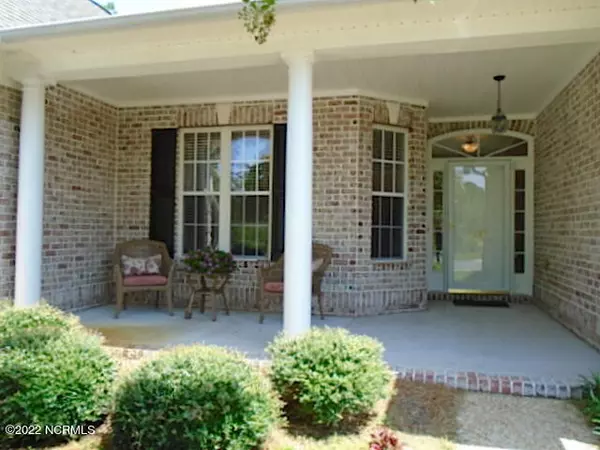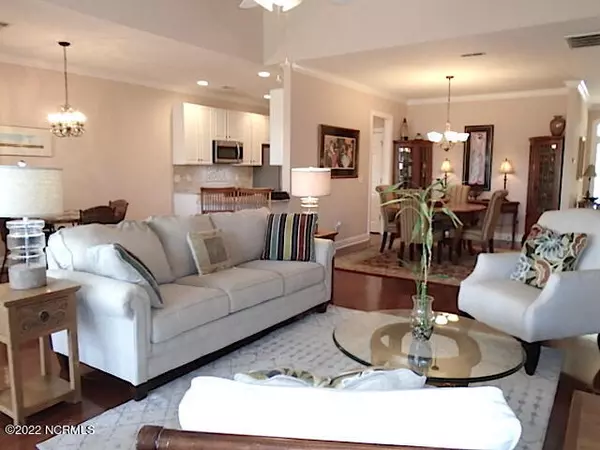$395,000
$395,000
For more information regarding the value of a property, please contact us for a free consultation.
2 Beds
2 Baths
2,057 SqFt
SOLD DATE : 08/30/2022
Key Details
Sold Price $395,000
Property Type Townhouse
Sub Type Townhouse
Listing Status Sold
Purchase Type For Sale
Square Footage 2,057 sqft
Price per Sqft $192
Subdivision Waterford Of The Carolinas
MLS Listing ID 100340019
Sold Date 08/30/22
Style Wood Frame
Bedrooms 2
Full Baths 2
HOA Fees $4,622
HOA Y/N Yes
Originating Board Hive MLS
Year Built 2005
Annual Tax Amount $2,067
Lot Size 2,788 Sqft
Acres 0.06
Lot Dimensions 40x70
Property Description
Well maintained 2BR/2BA townhome with additional home office and family room available in Reserve section of Waterford of the Carolinas. The home features hardwood and tile floors, vaulted ceilings, a spacious open floor plan including the living room area with a fireplace and a built in, Formal and informal dining areas, nice size kitchen with granite counter tops and stainless appliances and a family room along the back of the home with lots of sunlight shining through. The master bedroom is also on the back of the home and features a walk in closet, an additional double closet and a private bathroom complete with 2 separate vanities, a soaking tub, a shower and a water closet. The second bedroom is at the front of the home and features a double closet. The home office is a good size and can be used a media room or space for guests. After a day at the community pool or playing tennis relax on your rear patio. One year home warranty included.
Location
State NC
County Brunswick
Community Waterford Of The Carolinas
Zoning Brunswick Cty
Direction Hwy 17 south, turn right into Waterford (Old Waterford Way), left on Palm Ridge Dr, bear right at circle and take 1st right onto Royal Palm Ct, at circle take 3rd right onto Reserve Drive, left onto Storm Petrel, left on Townes Ct and home will be on left.
Location Details Mainland
Rooms
Primary Bedroom Level Primary Living Area
Interior
Interior Features Bookcases, Vaulted Ceiling(s), Ceiling Fan(s), Eat-in Kitchen, Walk-In Closet(s)
Heating Electric, Forced Air
Cooling Central Air
Flooring Tile, Wood
Fireplaces Type Gas Log
Fireplace Yes
Window Features Blinds
Appliance Stove/Oven - Electric, Microwave - Built-In, Dishwasher
Laundry Inside
Exterior
Exterior Feature None
Parking Features Off Street, On Site
Garage Spaces 2.0
Roof Type Shingle
Porch Covered, Patio, Porch
Building
Lot Description Cul-de-Sac Lot
Story 1
Entry Level One
Foundation Slab
Sewer Municipal Sewer
Water Municipal Water
Structure Type None
New Construction No
Others
Tax ID 037la064
Acceptable Financing Cash, Conventional, FHA, VA Loan
Listing Terms Cash, Conventional, FHA, VA Loan
Special Listing Condition None
Read Less Info
Want to know what your home might be worth? Contact us for a FREE valuation!

Our team is ready to help you sell your home for the highest possible price ASAP

"My job is to find and attract mastery-based agents to the office, protect the culture, and make sure everyone is happy! "






