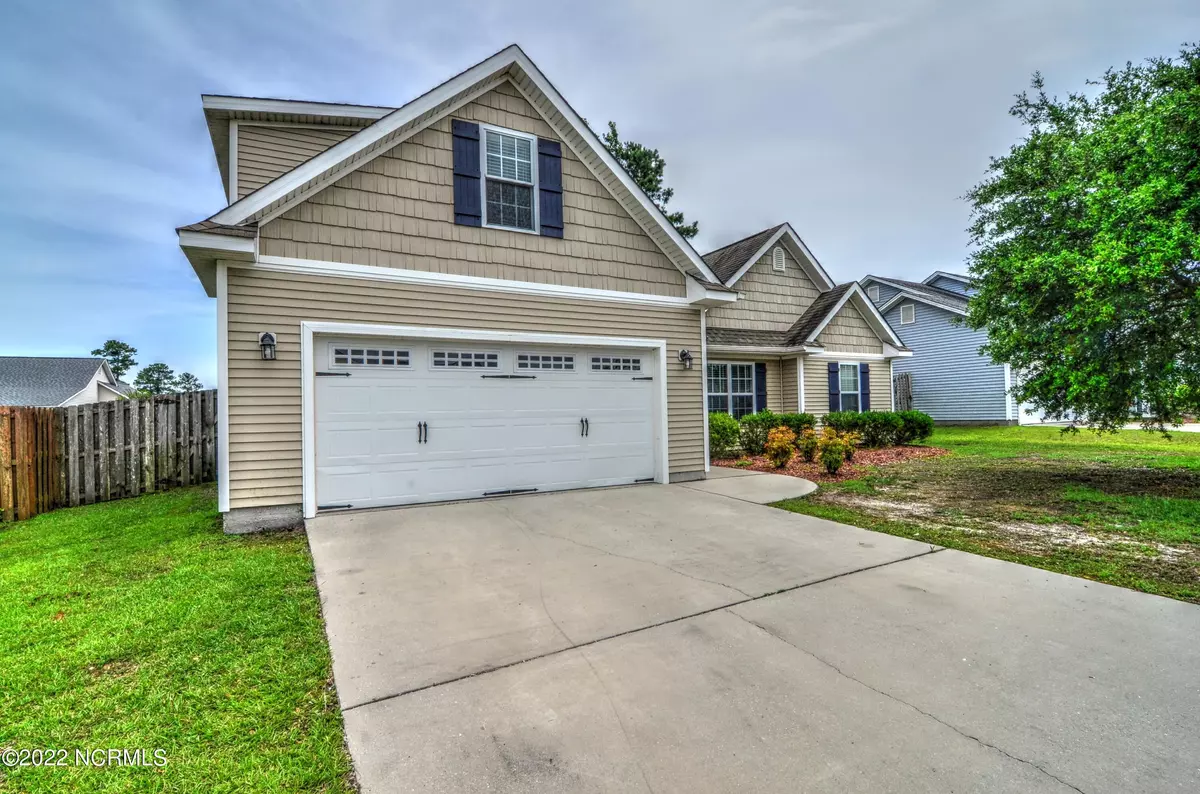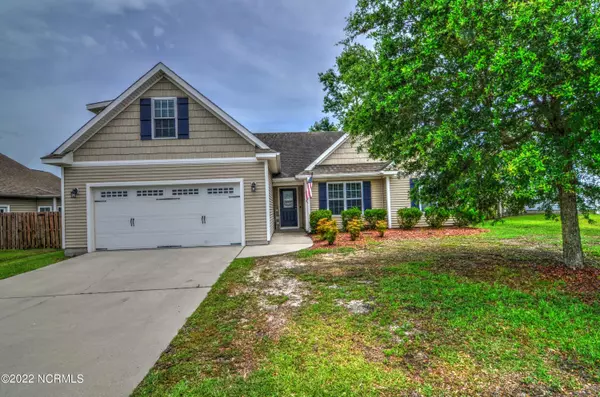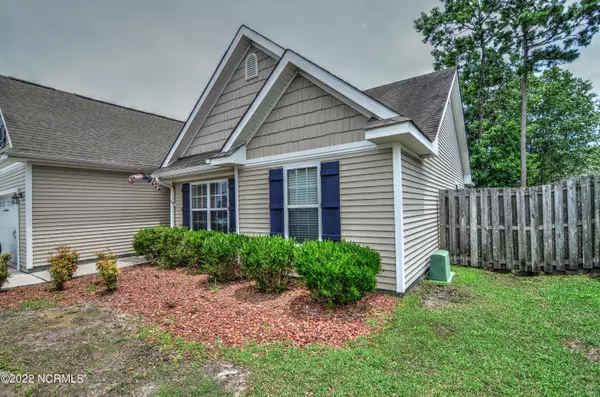$355,500
$349,500
1.7%For more information regarding the value of a property, please contact us for a free consultation.
4 Beds
2 Baths
1,813 SqFt
SOLD DATE : 08/31/2022
Key Details
Sold Price $355,500
Property Type Single Family Home
Sub Type Single Family Residence
Listing Status Sold
Purchase Type For Sale
Square Footage 1,813 sqft
Price per Sqft $196
Subdivision Windsor Park
MLS Listing ID 100333707
Sold Date 08/31/22
Style Wood Frame
Bedrooms 4
Full Baths 2
HOA Fees $280
HOA Y/N Yes
Originating Board Hive MLS
Year Built 2011
Annual Tax Amount $1,790
Lot Size 8,227 Sqft
Acres 0.19
Lot Dimensions 70x117x70x118
Property Description
Welcome to Windsor Park! This beautifully maintained 4-bedroom home is freshly painted and move-in ready! Brand new LVP flooring this year, 2022, throughout the entire living area and downstairs bedrooms, as well as brand new carpet going upstairs and into the 4th bedroom/bonus/office room! Enjoy outdoor living in your private fully fenced-in backyard with a covered patio. Cool off in the community swimming pool! Homeowners in this community also enjoy the grilling pavilion, furnished owners' clubhouse with efficiency kitchen, picnic shelter, lighted sidewalks and playground for the kiddos.
Location
State NC
County Brunswick
Community Windsor Park
Zoning R-6
Direction Hwy 74/76 to Windsor Park Subdivision, Take Enterprise Dr then Left on Parkland Way, then right onto Olive Pine Way. Home is second to last house on right before Pine Harbor Way.
Location Details Mainland
Rooms
Primary Bedroom Level Primary Living Area
Interior
Interior Features Foyer, Master Downstairs, 9Ft+ Ceilings, Tray Ceiling(s), Ceiling Fan(s), Walk-in Shower, Walk-In Closet(s)
Heating Electric, Heat Pump
Cooling Central Air
Flooring LVT/LVP, Carpet, Tile
Fireplaces Type None
Fireplace No
Window Features Blinds
Appliance Stove/Oven - Electric, Refrigerator, Microwave - Built-In, Disposal, Dishwasher
Laundry Inside
Exterior
Exterior Feature Irrigation System
Parking Features Garage Door Opener, Assigned, Off Street, Paved
Garage Spaces 2.0
Pool See Remarks
Roof Type Shingle,Composition
Porch Covered, Patio
Building
Story 2
Entry Level Two
Foundation Slab
Sewer Municipal Sewer
Water Municipal Water
Structure Type Irrigation System
New Construction No
Schools
Elementary Schools Lincoln
Middle Schools Leland
High Schools North Brunswick
Others
Tax ID 022nk012
Acceptable Financing Cash, Conventional, FHA, VA Loan
Listing Terms Cash, Conventional, FHA, VA Loan
Special Listing Condition None
Read Less Info
Want to know what your home might be worth? Contact us for a FREE valuation!

Our team is ready to help you sell your home for the highest possible price ASAP

"My job is to find and attract mastery-based agents to the office, protect the culture, and make sure everyone is happy! "






