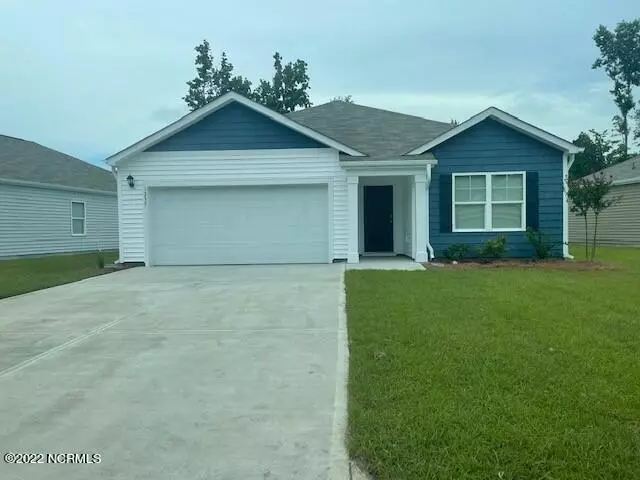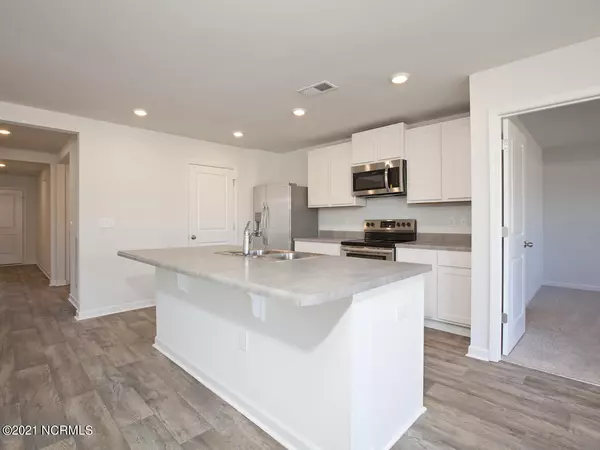$320,000
$316,990
0.9%For more information regarding the value of a property, please contact us for a free consultation.
3 Beds
2 Baths
1,618 SqFt
SOLD DATE : 07/29/2022
Key Details
Sold Price $320,000
Property Type Single Family Home
Sub Type Single Family Residence
Listing Status Sold
Purchase Type For Sale
Square Footage 1,618 sqft
Price per Sqft $197
Subdivision Juniper Creek
MLS Listing ID 100315654
Sold Date 07/29/22
Style Wood Frame
Bedrooms 3
Full Baths 2
HOA Fees $540
HOA Y/N Yes
Originating Board Hive MLS
Year Built 2022
Lot Size 10,019 Sqft
Acres 0.23
Lot Dimensions See Recorded Plat
Property Description
CONSTRUCTION UNDERWAY! Our popular ARIA - great one level open plan with a show stopper kitchen! Perfect for family living and entertaining! Primary suite with luxury bathroom featuring a walk-in shower. Great walk-in Closet, Kitchen has oversized island for entertaining, Stainless Steel Appliances including refrigerator, walk-in pantry and much more! Ask us about our INCLUDED - SMART HOME PACKAGE which controls front door lock, porch light, thermostat and video doorbell from smart phone app, included touchscreen, or by voice command from included Alexa Dot! 2 car garage! Up to $5000 in closing costs if using preferred lender and attorney.
(PHOTOS NOT OF ACTUAL HOME BUT ONE SIMILAR. OPTIONS/COLORS MAY VARY) Completion June/July 2022 Estimated. Offers period until Wednesday at 5pm. Call for details and approved offer form!
Location
State NC
County Brunswick
Community Juniper Creek
Zoning R-7
Direction Hwy 17 South to first Leland exit. Take right onto Village Rd. Take left onto Old Fayetteville Rd. Continue 2.5 miles and take right into Juniper Creek on Hidden Creek Dr. Pass model home/office and continue through intersection. Home will be on your right 3 homes past mailbox kiosks. Call agent for more detailed directions. 1159 Hidden Creek Dr is the address of the model home/office.
Location Details Mainland
Rooms
Basement None
Primary Bedroom Level Primary Living Area
Interior
Interior Features Master Downstairs, Pantry, Walk-in Shower, Walk-In Closet(s)
Heating Heat Pump
Cooling Central Air
Flooring Vinyl
Fireplaces Type None
Fireplace No
Appliance Stove/Oven - Electric, Refrigerator, Microwave - Built-In, Disposal, Dishwasher
Laundry Inside
Exterior
Parking Features Off Street, Paved
Garage Spaces 2.0
Roof Type Shingle
Porch Covered, Patio
Building
Lot Description Cul-de-Sac Lot
Story 1
Entry Level One
Foundation Slab
Sewer Municipal Sewer
Water Municipal Water
New Construction Yes
Others
Tax ID 029of040
Acceptable Financing Cash, Conventional, FHA, USDA Loan, VA Loan
Listing Terms Cash, Conventional, FHA, USDA Loan, VA Loan
Special Listing Condition None
Read Less Info
Want to know what your home might be worth? Contact us for a FREE valuation!

Our team is ready to help you sell your home for the highest possible price ASAP

"My job is to find and attract mastery-based agents to the office, protect the culture, and make sure everyone is happy! "






