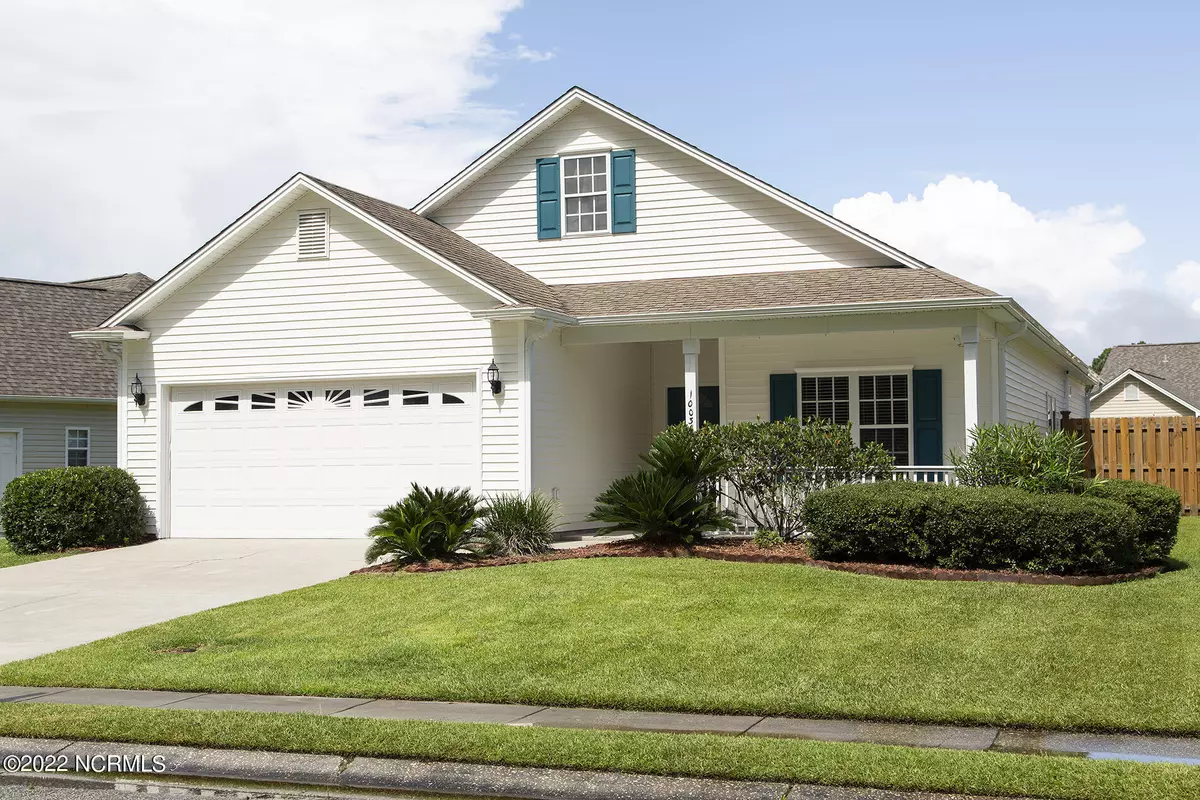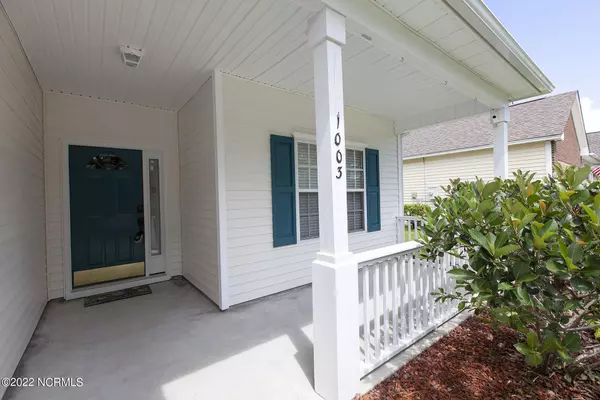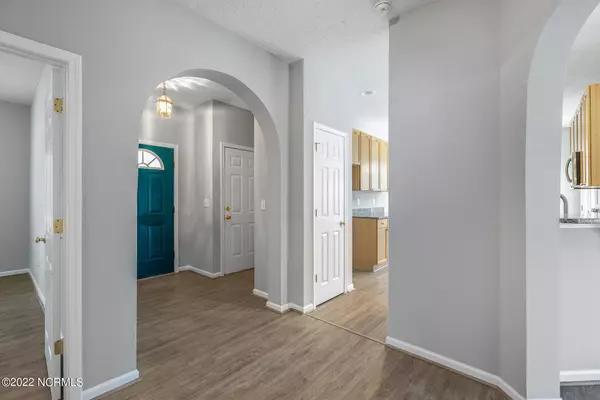$335,700
$325,000
3.3%For more information regarding the value of a property, please contact us for a free consultation.
3 Beds
2 Baths
1,429 SqFt
SOLD DATE : 08/30/2022
Key Details
Sold Price $335,700
Property Type Single Family Home
Sub Type Single Family Residence
Listing Status Sold
Purchase Type For Sale
Square Footage 1,429 sqft
Price per Sqft $234
Subdivision Magnolia Greens
MLS Listing ID 100340123
Sold Date 08/30/22
Style Wood Frame
Bedrooms 3
Full Baths 2
HOA Fees $674
HOA Y/N Yes
Originating Board Hive MLS
Year Built 2002
Annual Tax Amount $1,675
Lot Size 6,970 Sqft
Acres 0.16
Lot Dimensions 61x124x62x125
Property Description
This beautiful one-level home in Azalea Gardens welcomes you with lush landscaping and front porch views of the Magnolia Greens Silver Maple Park just across the street. Upon entry, the foyer leads to two front guest rooms that are adjacent to a shared full bathroom. The kitchen boasts tall wood cabinets, stainless appliances, and granite counters. Partially open to the kitchen, the nearby living room includes a custom-built entertainment center and an abundance of natural light provided by the large sliding doors. The master bedroom is positioned at the back of the home for added privacy; it is adjoined to the master bathroom, which includes a walk-in closet and an upgraded tile shower. Great for entertaining, the backyard offers two outdoor patios – directly off of the kitchen and living room – as well as a fully fenced yard. Other features include fresh paint throughout the entire home, updated laminate flooring, and a two-car garage. Magnolia Greens is a highly desired community in the heart of Leland with amenities including an indoor and outdoor pool, clubhouse, fitness center, playground, picnic tables, tennis courts, and the option of joining the Magnolia Greens Golf Club.
Location
State NC
County Brunswick
Community Magnolia Greens
Zoning LE
Direction South on 17 - Right into Magnolia Green Entrance (Grandiflora) - Right at 4 way stop sign onto Maple Chase - Left onto Silver Maple - House on LEFT
Location Details Mainland
Rooms
Primary Bedroom Level Primary Living Area
Interior
Interior Features Master Downstairs, Ceiling Fan(s), Pantry, Walk-In Closet(s)
Heating Electric, Heat Pump
Cooling Central Air
Flooring LVT/LVP
Fireplaces Type None
Fireplace No
Window Features Blinds
Appliance Stove/Oven - Electric, Microwave - Built-In, Disposal
Laundry Laundry Closet, In Garage
Exterior
Exterior Feature None
Parking Features Concrete, On Site
Garage Spaces 2.0
Utilities Available Municipal Sewer Available, Municipal Water Available
Roof Type Shingle
Porch Covered, Patio, Porch
Building
Story 1
Entry Level One
Foundation Slab
Structure Type None
New Construction No
Others
Tax ID 047cd011
Acceptable Financing Cash, Conventional
Listing Terms Cash, Conventional
Special Listing Condition None
Read Less Info
Want to know what your home might be worth? Contact us for a FREE valuation!

Our team is ready to help you sell your home for the highest possible price ASAP

"My job is to find and attract mastery-based agents to the office, protect the culture, and make sure everyone is happy! "






